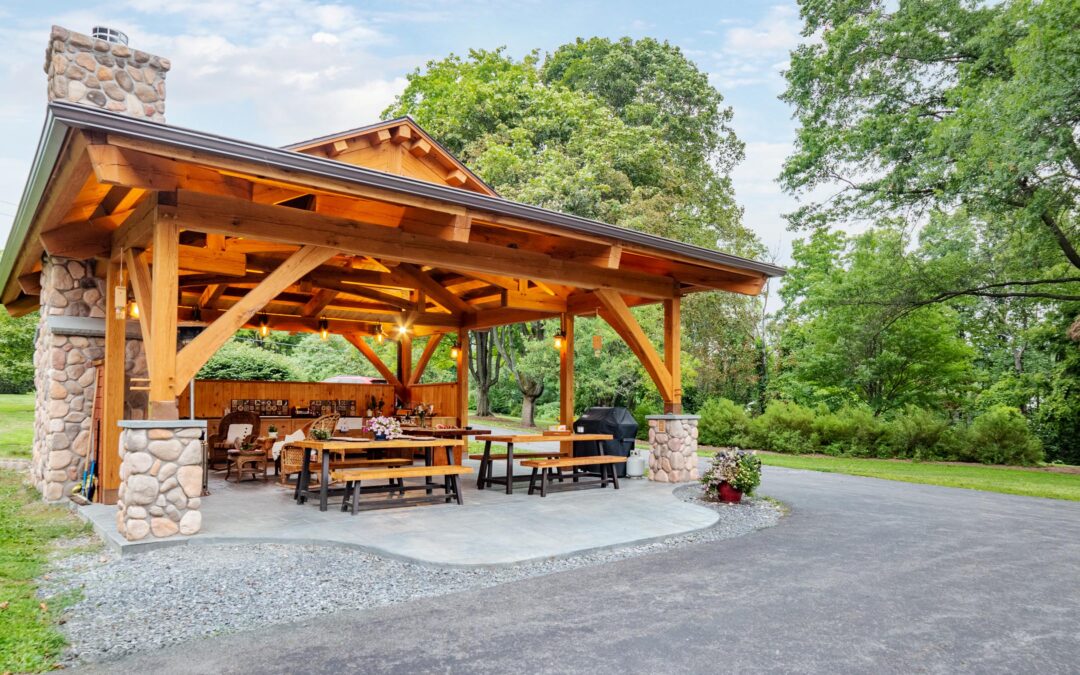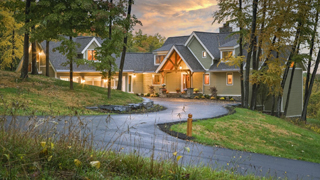
1-800-227-4311
Latest Posts

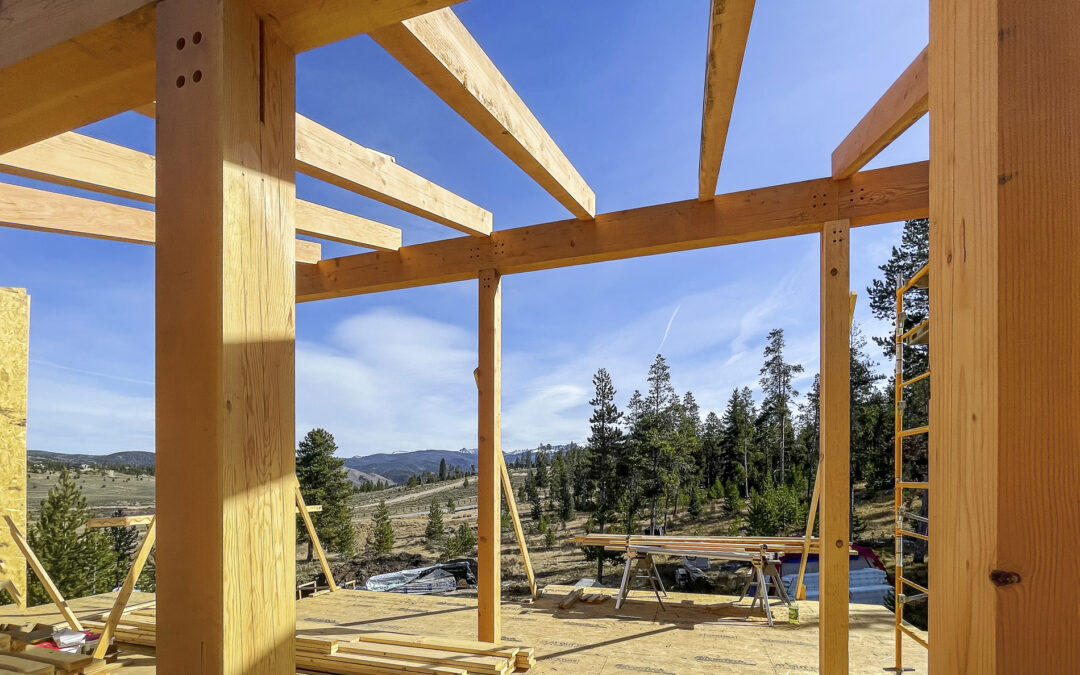
Build In Progress – WaterRock Timber Frame Mountain Modern Home in Fraser, CO
Events in 2020 inspired this homeowner to quickly build their dream mountain modern home in Fraser, Colorado. They found the perfect starting point in Woodhouse’s WaterRock pre-designed floor plan, and after a couple of modifications, they had a 2044 sq ft...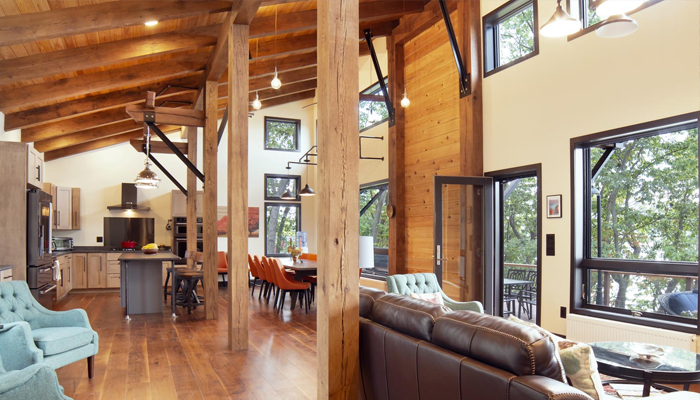
Tour Inside a Timber Frame Lake Home
Follow the journey of a retired Navy veteran dreaming of a lake-side retreat for his family and friends. Take a tour of this recently completed 3,838 sq ft timber frame home with 5 bedrooms and 4.5 bathrooms. With a contemporary aesthetic, multi-level deck,...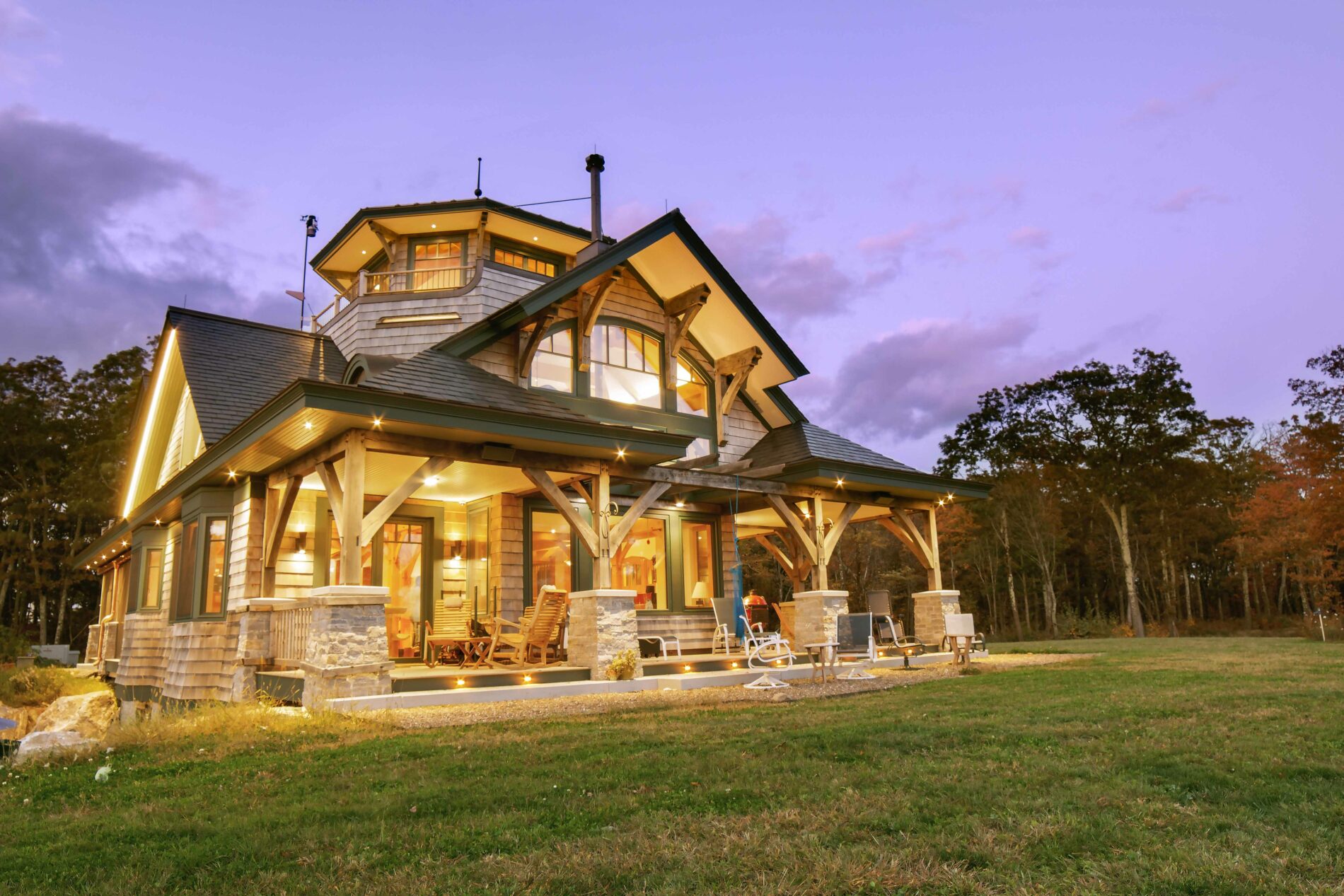
Magical Custom Timber Frame Home in The Berkshires, MA
Designed around the central feature of a 360° cupola, this home enjoys an enchanting atmosphere, created through its masterful use of timber framing to shape a variety of nooks and cozy spaces. Stepping out onto one of the many balconies, one can enjoy breathtaking...