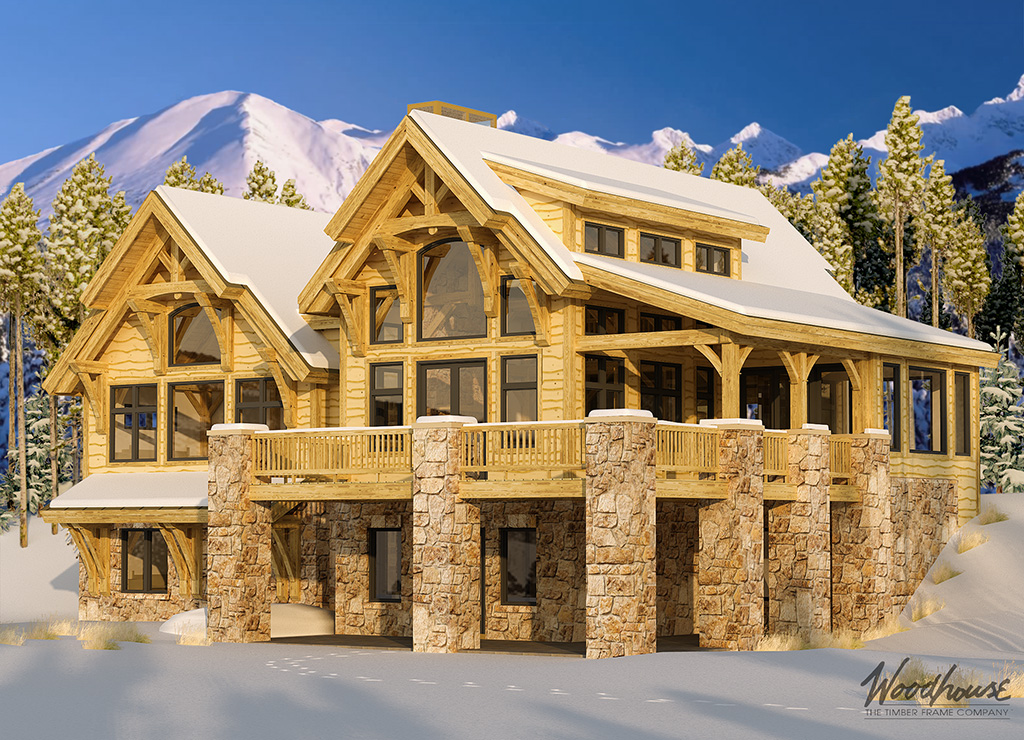
TimberRidge Home Plan
Inspired by the dramatic mountainous landscapes of the Rocky Mountain homes of the West and the wooded opulence of the Adirondacks, comes the TimberRidge.
A popular floor plan from our Timber Frame Mountain Home Series, the TimberRidge is testimony to the skills of our architects; demonstrating their experience in designing homes that score high marks for both style and livability.
Timber Frame Mountain Homes
Every home in the Woodhouse Mountain Series speaks proudly of its heritage with rich, hand crafted timbers, dramatic roof lines and generous overhanging eaves. A modern interpretation of mountain house design, the TimberRidge is a masterful example of flowing, light filled rooms thanks to an abundance of large thermal efficient windows. Where there may have once been walls, there is light and where there were small clustered rooms there is welcoming space; space for laughing and loving and living.
Woodhouse takes the essence of early Adirondack and Rocky Mountain homes and lovingly brings them into the twenty-first century.
This modern mountain home exudes rustic beauty while incorporating contemporary living with a preference for open, welcoming spaces. Every detail can be traced to the natural elements that inspire this beautiful home while providing a contemporary interpretation on the rustic elegance of a cabin. The TimberRidge would be equally at home at a mountain retreat near your favorite ski resort or as a calm escape on a quiet wooded hillside.
With 2,678 square feet (a spacious 1,728 square feet on the first floor and 950 square feet of flexible space upstairs) this is a home that offers many options for living.
The main floor welcomes you via a large porch and recessed entry, beckoning to the spacious great room with its double french doors and imposing stone fireplace. The great room commands center stage, providing visitors a sense of space before progressing to the professional grade kitchen with an oversized island that makes it a perfect gathering space. Next to the kitchen you will find a more formal dining area large enough for a banqueting table, which is the perfect place to enjoy holidays and special occasions.
The TimberRidge celebrates aging in place living with a luxurious master suite that includes a walk-through closet and ensuite bathroom on the first floor. In the hallway, the architect has placed a powder room and indispensable coat and boot room which leads to an optional garage.
There is a second level offering a variety of additional living options, with the most popular being a finished reading loft. Additionally, there is a compact studio or guest suite with full bath and kitchen that is a perfect space for visiting family and friends.
Like all Woodhouse timber frame homes, you have the opportunity to truly customize the TimberRidge floor plan with your own ideas and finishing touches to make it as unique as you.
The options available to complete and personalize your TimberRidge home include various choices such as rough or soft finished timbers, river boulders or quarried-style stone, internal cabinetry and carpentry styles, and even the potential for a finished lower level.
If you’ve always longed for the home of your dreams, take a closer look at the TimberRidge detailed floor plan or enjoy the virtual fly-through tour of this beautiful timber frame home.
View the TimberRidge Floor Plan
We would love to help
We understand that defining your dreams and desires for your home is no easy task. Whether are just window shopping, or are ready to start planning your home with our design team, the Woodhouse Regional Project Managers are here to guide you and answer any of your questions. Contact us today!