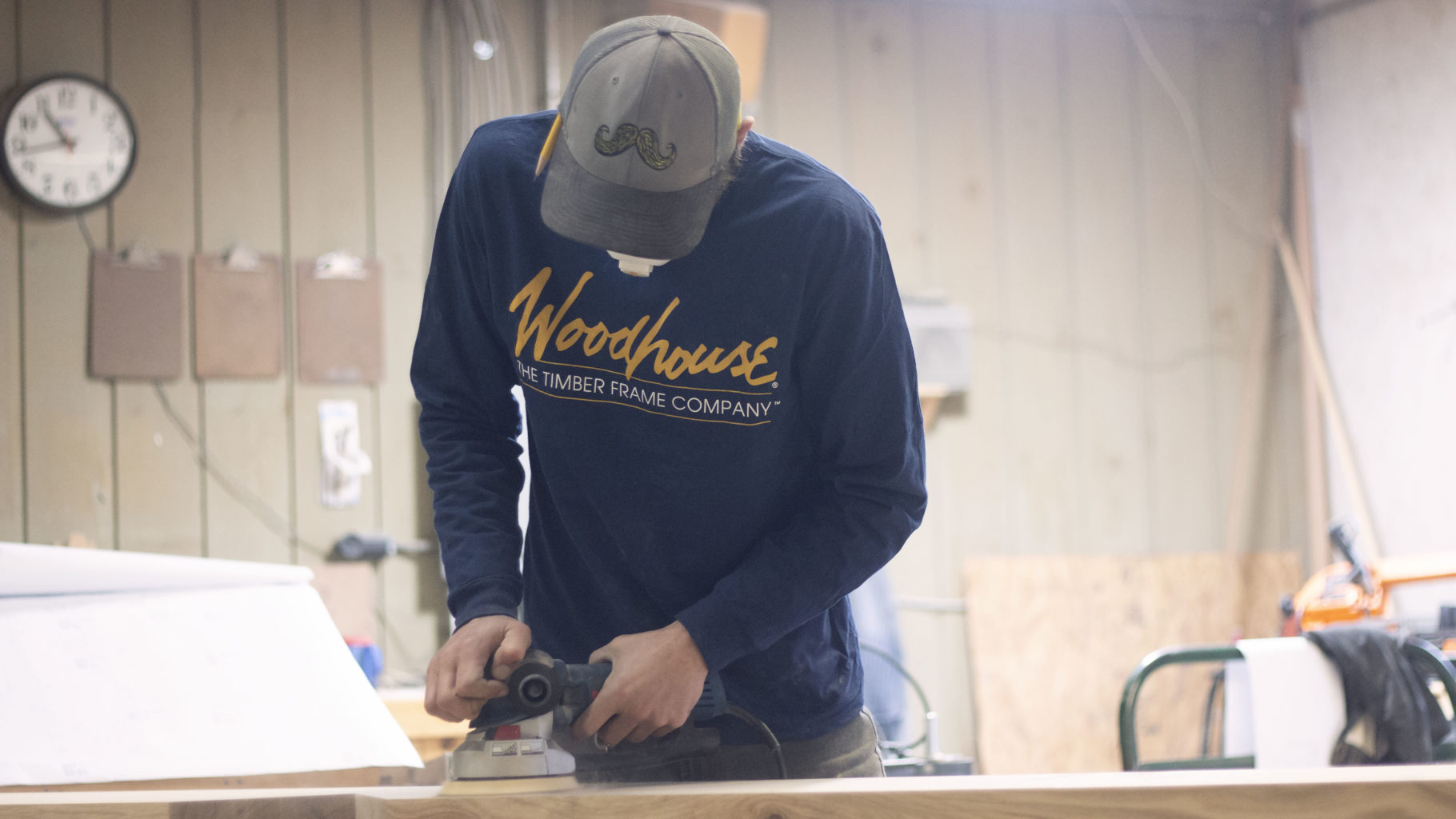
In the age of next day delivery and instant access, exceeding customer expectations no longer simply means delivering the highest quality product, but also delivering it in the shortest time period. To meet these growing expectations architects have been turning to Woodhouse-The Timber Frame Company to cut project lead times while delivering results that will delight their customers.
Architects have cited precisely cut quality wood, modern building systems, faster construction cycles, and budget and scheduling expertise, as the most significant ways Woodhouse has helped them reduce delivery time on existing projects. We asked them to elaborate on these topics and here is what they had to say:
Precisely Cut Quality Wood
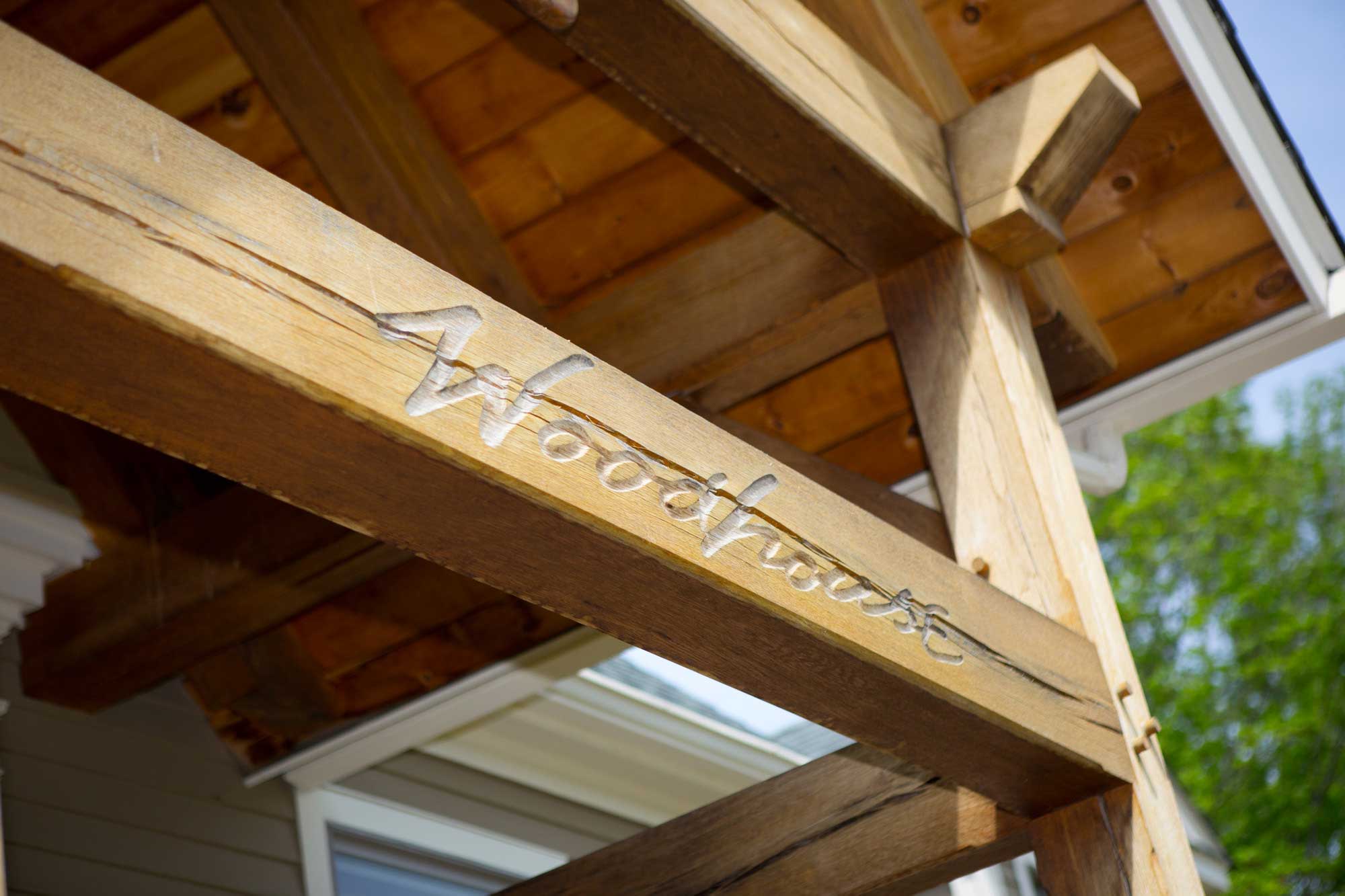
Woodhouse offers handcrafted timber frames for specialty projects, but the majority of projects are crafted with CNC technology. This is a huge advantage for helping bring projects to life quickly, architects and designers say.
“Woodhouse’s CNC technology can cut a frame in a week that would take a handcrafter three or four months to do,” says Tom Hopkins, a Chicago-based architect. This speed helps reduce raw material costs, increases the speed of the frame’s assembly, and helps reduce labor costs.
The other advantage is the precision of the cuts and the quality of the wood that Woodhouse selects, says Mike Olsen, a Steamboat Springs, Colo.-based architect. “The 60-foot barrel timber frame ceiling would have been a nightmare if the cuts weren’t perfect. But all the joinery of the frame went together perfectly, with no checking or twisting of the wood. This was a remarkable achievement in craftsmanship.”
“Woodhouse’s CNC technology can cut a frame in a week that would take a handcrafter three or four months to do.”
Modern Building Systems
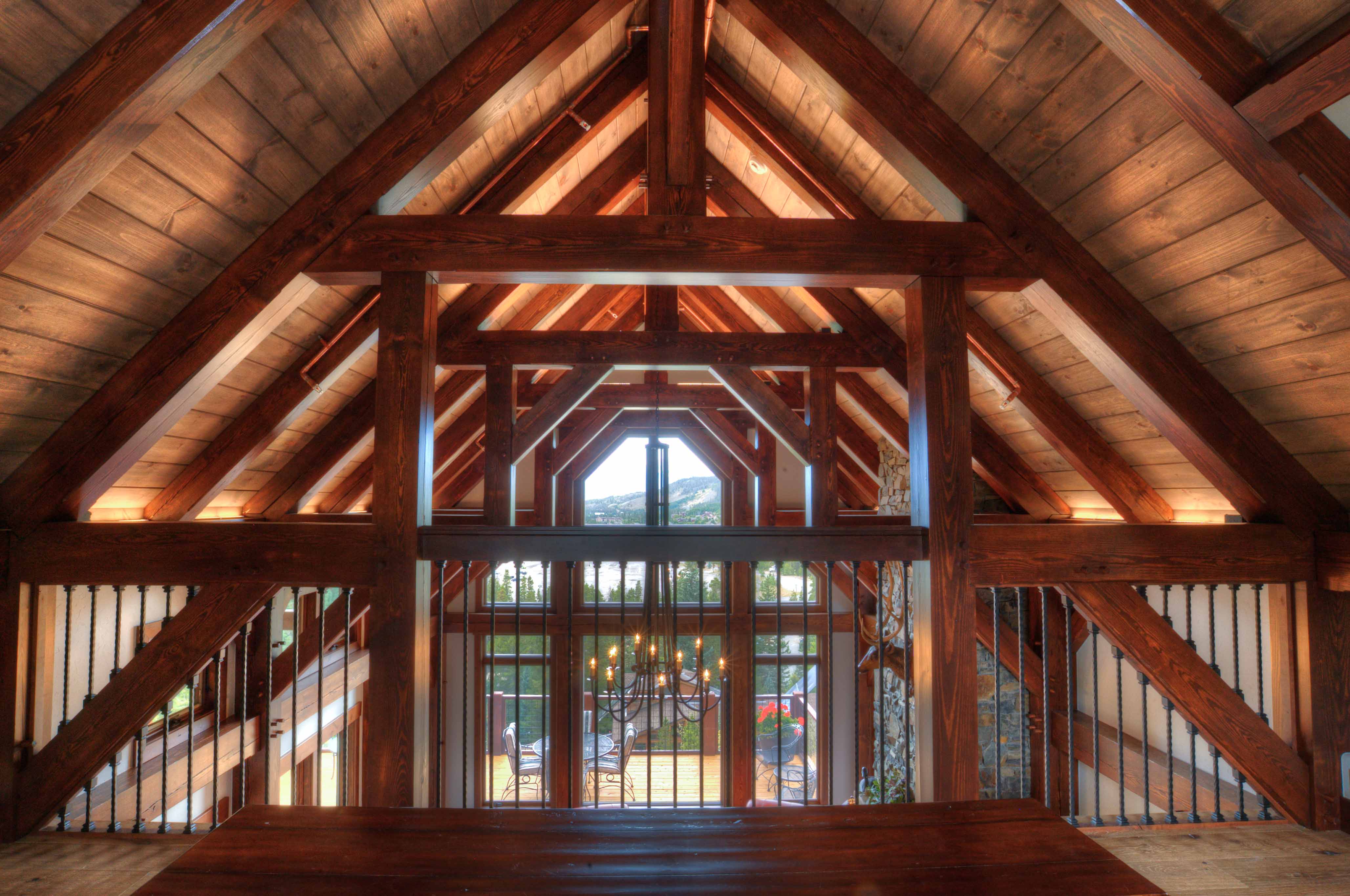
While timber frames are sought after for their centuries-old tradition in craftsmanship, Woodhouse’s timber frames are also sought after for a secondary reason: its traditional frames hide state-of-the-art and thoroughly modern technology.
Woodhouse uses Polyurethane (PUR) Structural Insulated Panels or SIPs for enclosing its timber frames. PUR panels are also connected by a cam-lock system that saves up to 30% on installation time over other SIPs on the market, saving labor costs and increasing affordability for your clients.
Woodhouse specifies Andersen 400 series windows and doors in its building system, adding yet more energy savings. When combined, this technology produces the world’s most energy-efficient home—reducing heating and cooling costs and decreasing fossil fuel consumption. This helps Woodhouse homes score green building points and keeps energy bills low for the life of the home, saving money for homeowners.
Olsen says even though the home he designed in Steamboat Springs is at nearly 10,000 feet elevation, the homeowner pays less than a third of what their neighbors spend on heating and cooling costs each year.
Budget & Schedule Help

Woodhouse provides the timber frame, enclosure system around the frame, including windows and doors.
“It takes a lot of guesswork out of the budgeting and scheduling processes,” says Jeff Wilkinson, R.A. of Newburgh, NY, who recently designed an award winning, 6,000-square-foot timber frame home in upstate New York’s Catskill Mountains.
Hopkins agrees. “Once Woodhouse gives you a price on a project, it never changes,” he explained. “Having that price locked in along with a delivery date simplifies everything.”
“It takes a lot of guesswork out of the budgeting and scheduling processes.”
Faster Construction Cycle
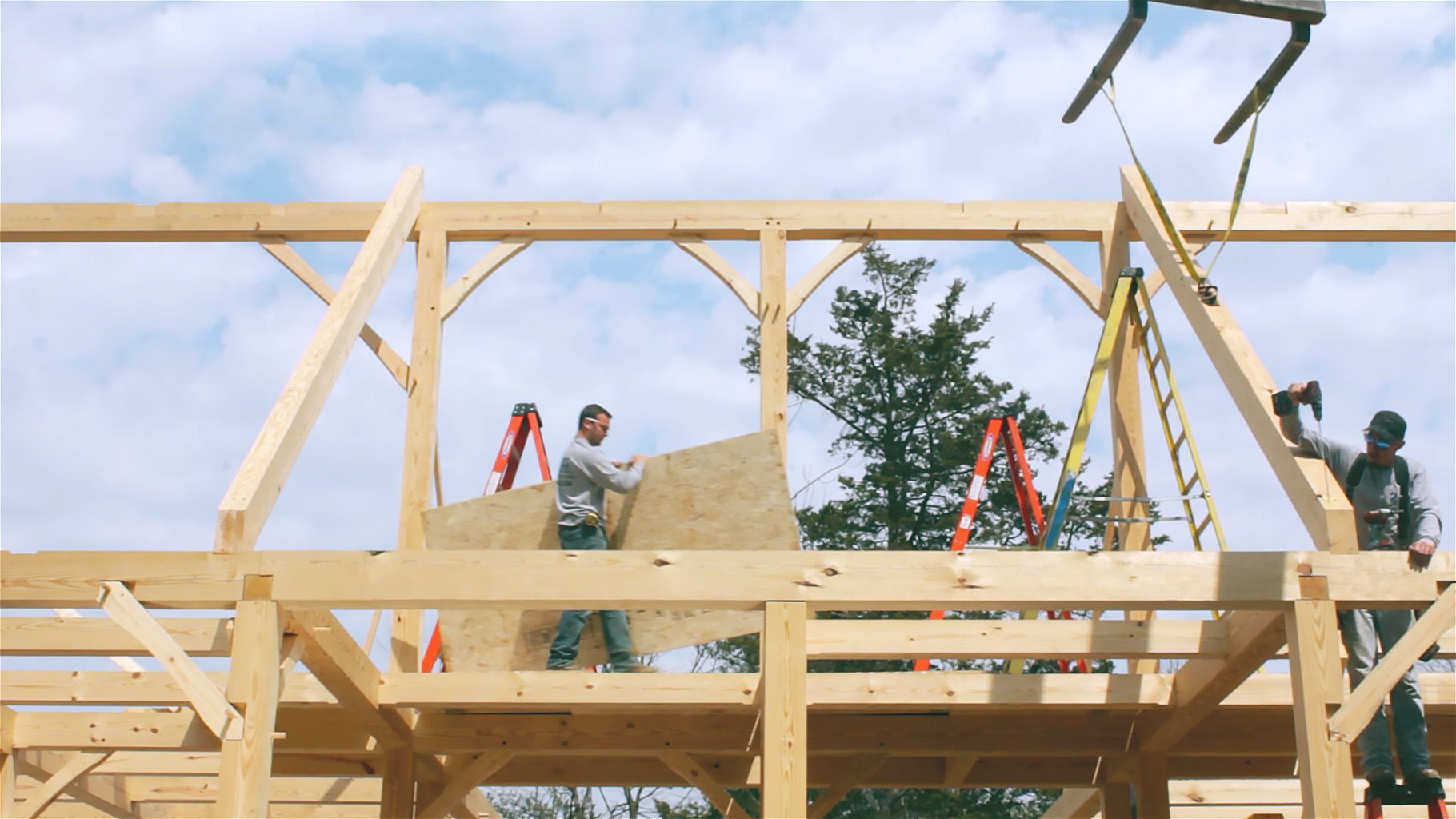
When one is employing a cutting-edge building system, the site work happens simultaneously with the CNC fabrication of your timber frame and the pre-cut structural insulated panels (SIPs) that enclose the frame. This concurrent approach can shave weeks or months off construction schedules when compared to conventional stick frame constructions. The frame and SIPs arrive at the job site precisely when one needs them, after excavation, installation of water, sewer, and the foundation.
Olsen says this approach was crucial for the success of his recent project. “When you’re building in Colorado’s high country one has a very short window of opportunity,” he recalls. “We got everything weather-tight before the first snowfall, even with an extremely complex design.”
How to Get Started
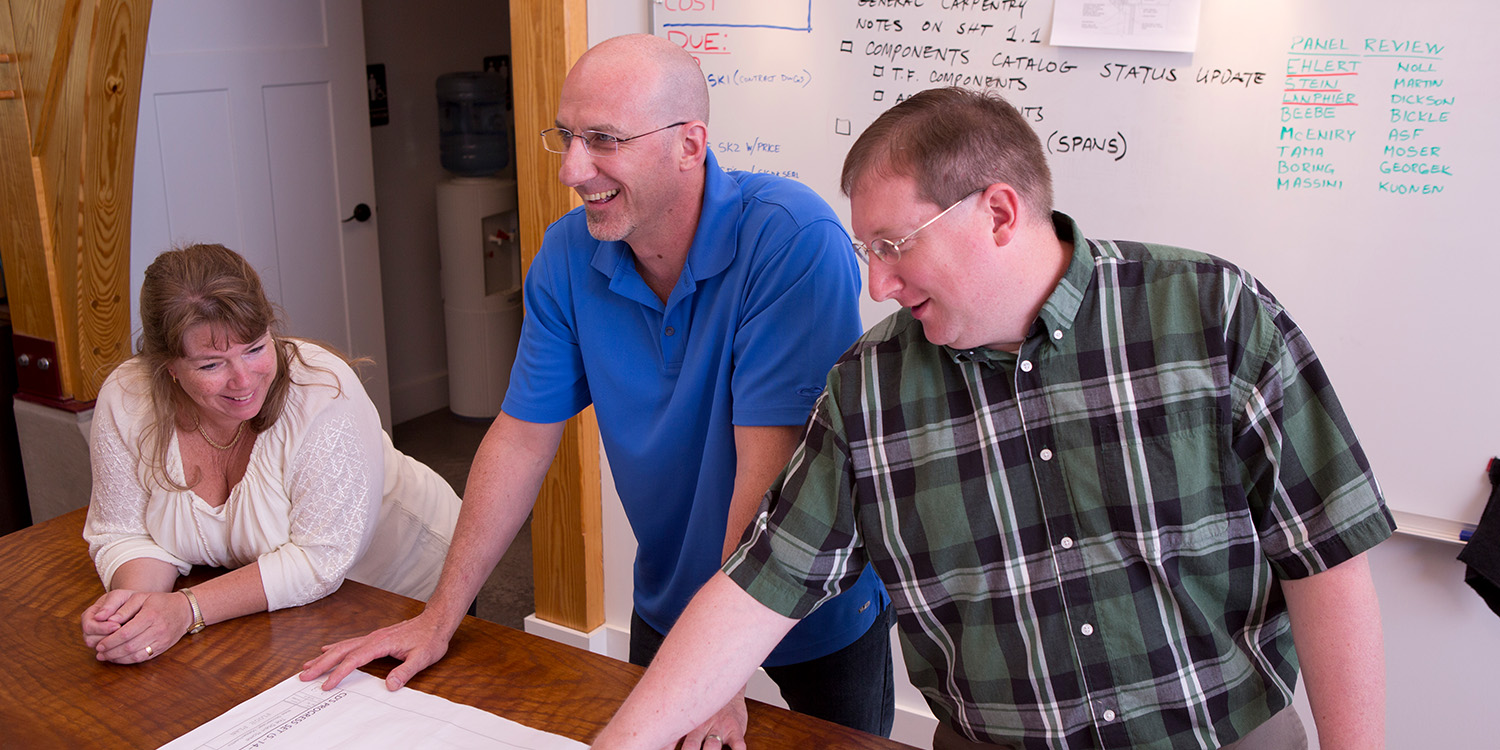
If your architectural firm would like to add elegant rustic wood structures that outperform conventional construction by a wide margin, as well as help simplify the design and construction of one-of-a-kind projects, contact us or reach out to one of Woodhouse’s regional project managers. Woodhouse’s capabilities can help your firm reach a whole new demographic in clientele.
Looking to read more? Find all architect content here.