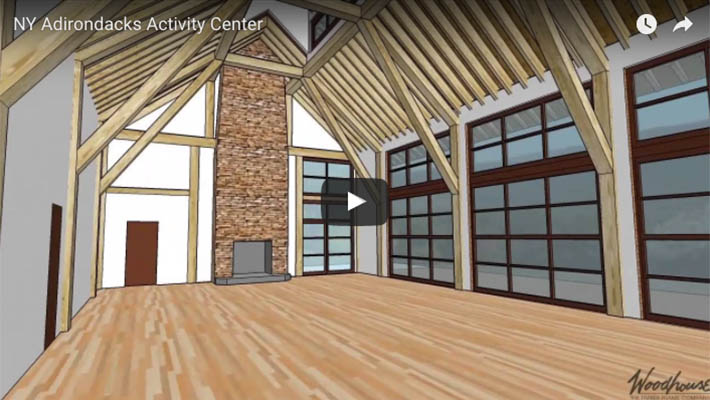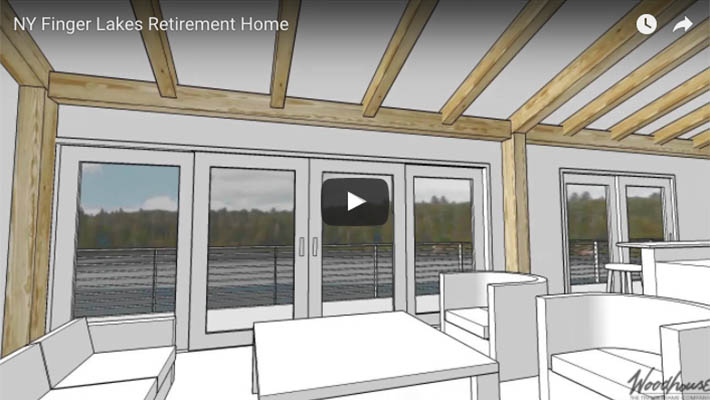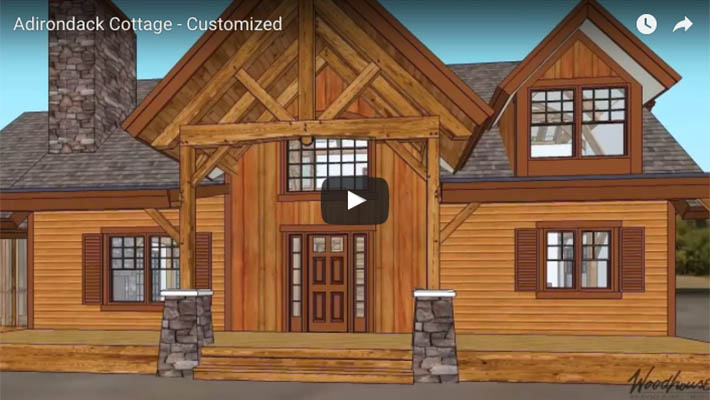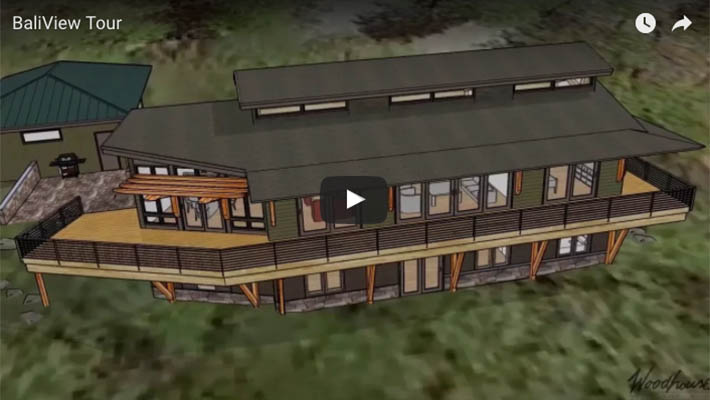
1-800-227-4311
Latest Posts


NY Finger Lakes Retirement Home
Check out the art of the Woodhouse Graphics Manager Antonio Acevedo. These design “fly-throughs” are now part of our normal sketch-phase in the design process and help the client (and us, frankly) get a better feel for how the design flows and looks on the actual...
Adirondack Cottage Pre-design
At 2,122 square feet, this classic timber frame home plan is a fan favorite! Timber, stone, log siding, and twig details typify the Adirondack style initiated by the industrialists and financiers early in the last century. Download the Adirondack Cottage floor plan...
Customized Adirondack Cottage pre-design
Our Pre-designed Adirondack Cottage, customized to fit the client’s specific needs, including a full lower level, a custom screen porch, and a variety of changes to the interior spaces. Download the floorplan...