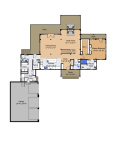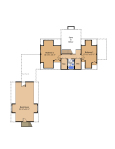Designed to have an Adirondack feel and to take advantage of the sloped lots found in the mountains, the Mountain Series of pre-designed timber frame home designs have been built all over the country. Our most popular home plans, the Mountain Series epitomizes timber frame design with open great rooms, large gourmet kitchens, central fireplaces, covered decks, exterior timbers, and bridge lofts. They are all designed with lower levels for additional living area and are great design series to consider for people who like to ski. The Aerie has total square footage of 3338 sq. ft. The 1st floor is 1943 sq.ft., the 2nd floor is 821 sq.ft., and the Studio (above Garage) is 574 sq.ft.


