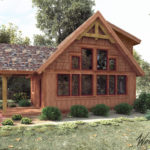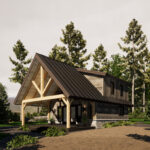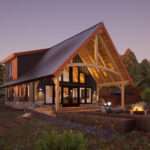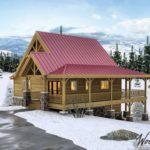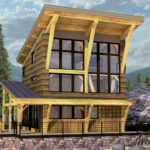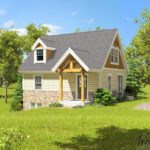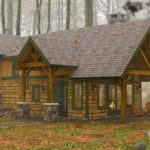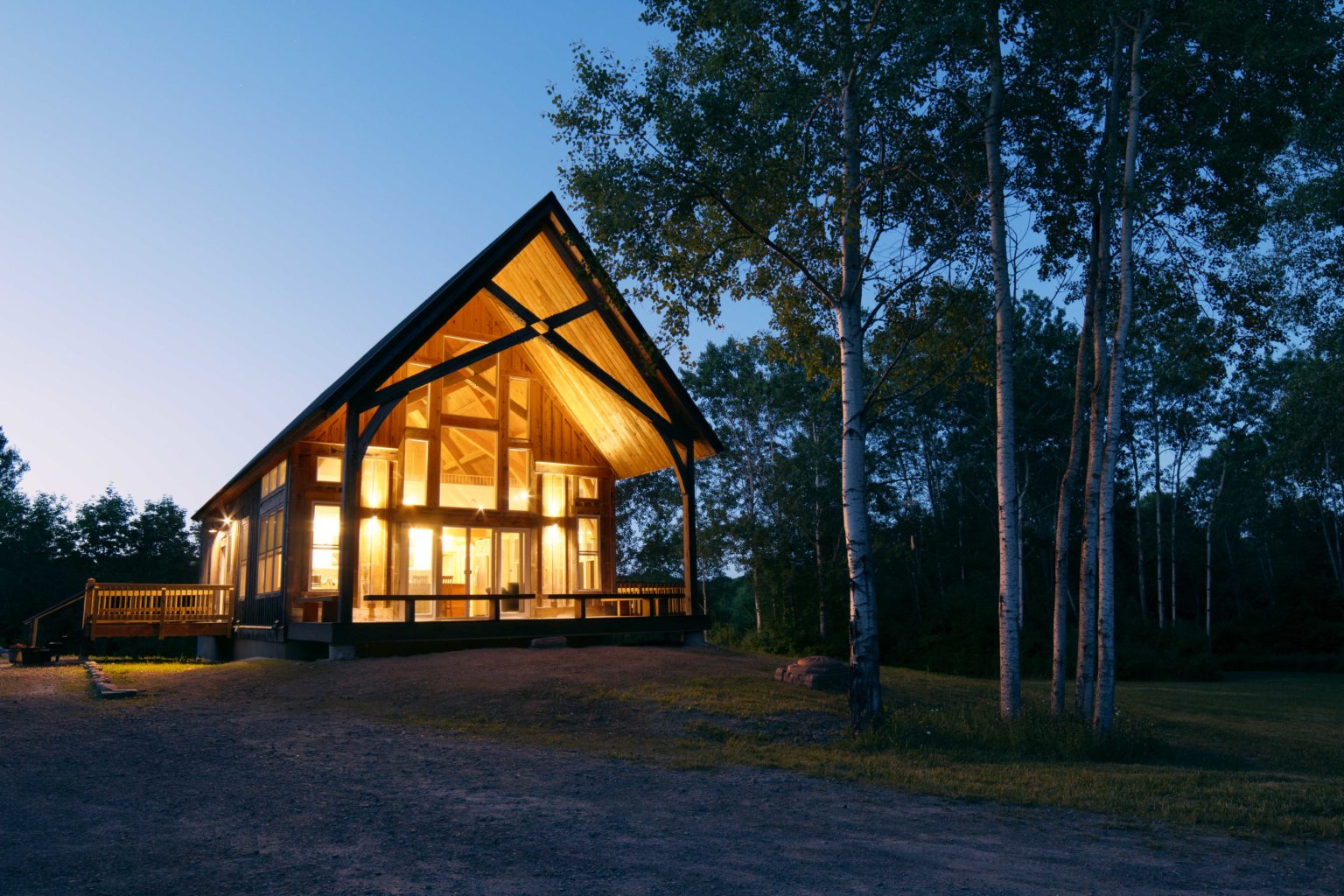Diverse and adaptable: these timber frame cabin designs radiate heart, happiness, and great style.
Cabins are synonymous with natural places and good times. Think back to your fondest childhood vacation memories. For some, it’s piling into the car and heading to the mountains to stay in a rustic retreat. Others may remember packing up water toys for days at a lakeside cottage or beach bungalow. This reminiscent spirit of running away from a hectic world and getting back to nature is the inspiration behind Woodhouse’s post and beam cabin and timber frame cabin designs.
There are several Woodhouse timber frame cabin kits. Each carries the elegance and permanence one expects from a post and beam cabin, with one key distinction; each of our timber frame cabin kits is highly adaptable to maximize the physical setting, meet your needs, and fulfill your dreams.
Distinct and Adaptable
Woodhouse timber frame home plans showcase the assortment of styles people associate with cabins.
- The compact CedarRun, with its gabled roof and charming rustic nature, is so popular that two new floorplans are based on it: The CedarRun V2 & HemlockRun, both offering a more modern aesthetic and layout.
- Loved by many, PineRidge gives people the gorgeous, wraparound deck and log cabin design of their dreams.
- Featuring a single pitch roof and clean lines, RockyView is preferred by those looking for a cabin with definitive, modern panache and soaring ceilings.
- With high style and a small footprint, the open concept of SpruceHill lets you live large in a small space (some might call it a “big” tiny home).
- True Nostalgia is alive in the SylvanCottage, with its Americana timber lodge heritage and exposed beams across the interior and exterior.
- CedarRun
- CedarRun V2
- HemlockRun
- PineRidge
- RockyView
- SpruceHill
- SylvanCottage
Not only is there a wide array of timber frame home plans, but each is highly adaptable to personal preference. Think of each frame style as a starting point. Siding and roofing material can transform a home into any style, be it modern, traditional, or rustic. There is flexibility in finishes, colors, interior selections, and layout.
“We design for the homeowner and the land, this means maximizing lines of sight, views, slopes, natural lighting, and lifestyle benefits. About 95% of our plans get modified. Our timber frame cabin kits are not fixed on square footage or style.” says Woodhouse Vice President of Sales and Marketing, Craig Johnson.
What is a Cabin?
From cozy, woodsy structures to cottages awash with windows, dramatically different cabins evoke the same feelings — a comfortable, simple lifestyle focused on fun, togetherness, and reconnection.
“The Woodhouse Cabin Series was inspired by a simpler time,” says Johnson. “These are usually for people looking for down-to-earth functionality, not ornate finishes and trim work.”
Woodhouse’s head architect, Diana Allen explains, “These are not elaborate mansions; rather, they emphasize gathering with friends and family. They evoke a simple step back into time with nostalgia.”
Allen, who is accredited by the National Council of Architecture Registration Boards (NCARB) to work in any state, brings a broad experience and perspective to Woodhouse’s timber frame home plans, which is reflected in the diversity of styles in Woodhouse’s cabin series.
Whether you’re building in a suburb, on the side of a busy road, or in the middle of the woods, every Woodhouse cabin oozes warmth and hospitality. This is achieved through thoughtful floorplans, architectural details, and classic cabin features such as upper floors with sloped ceilings, fireplaces or wood stoves, and an irresistible outdoor space that connects to the cabin’s natural surroundings.
Inside, cabins expose their timber structures. “Seeing the strength of the exposed structure creates a psychological response of feeling safe and secure,” Allen says.
What’s your perfect timber frame cabin?
With a building process that ensures efficiency and peace of mind, Woodhouse clients enjoy adapting their timber frame cabin designs to suit their individual lifestyle. People use them to downsize from large, family homes into their forever, dream home. They work as smaller, single-family homes with the primary bedroom suite on the first floor and kids’ bedrooms on the upper floor. They serve as excellent second homes and there’s an emerging trend where two or more couples purchase one home to use as a VRBO rental with two primary bedroom suites: one on each level.
Within each of these uses, there are many customizations. Use your loft as an open-air artist studio. Or, divide it into a bunk room, bedroom, or flex space. If the site allows it, walkout basements turn what appears to be a small cabin into a much larger home. Wine cellars, pantries, expansive decks for outdoor entertaining — our expert timber frame cabin designs can fulfill whatever is on your wish list.
What’s Next?
If you’re early in your potential timber home journey, now is the time to learn more. Visit our “Where We Build” page to see the diverse Woodhouse projects in your area. Still unsure? Learn more about the Woodhouse building system or contact us for a more detailed conversation. We are ready and eager to talk to you.
