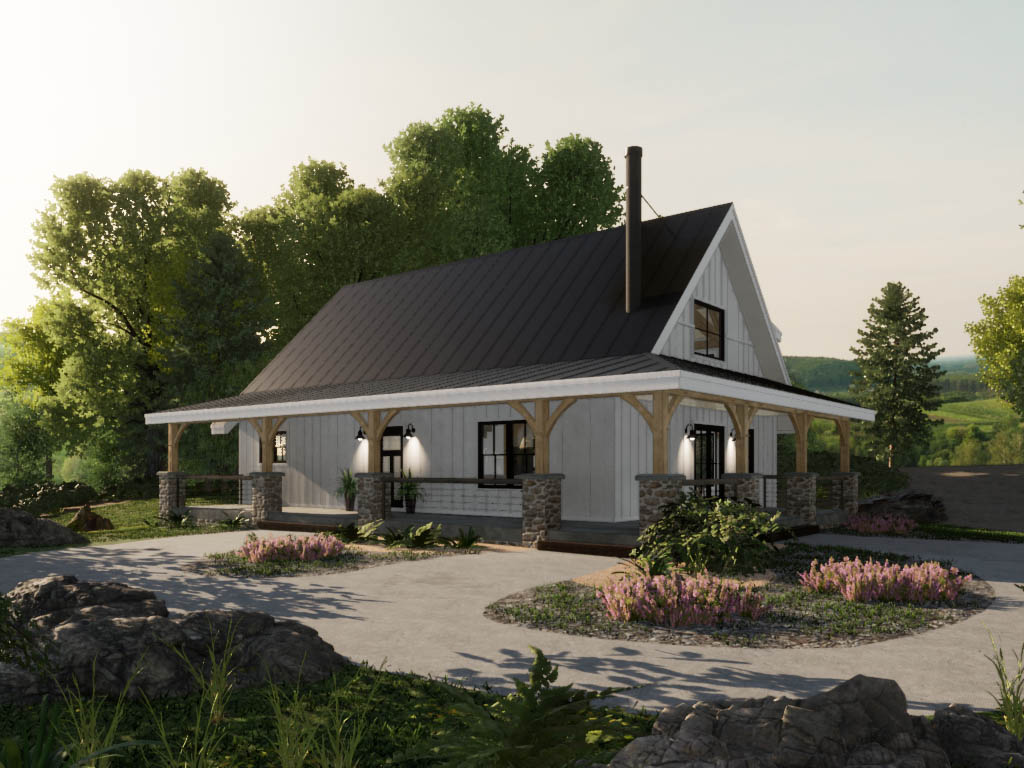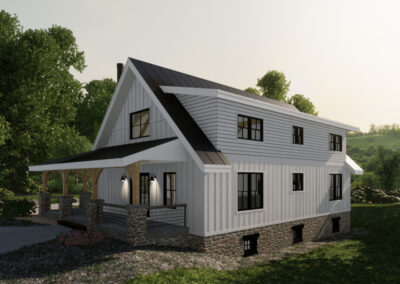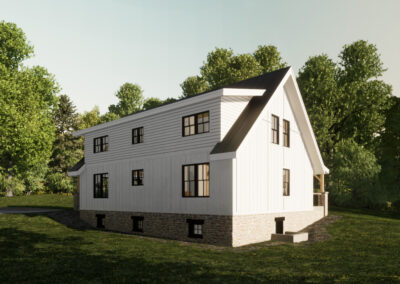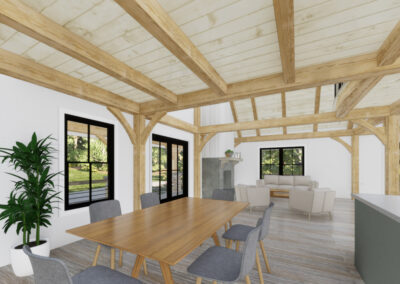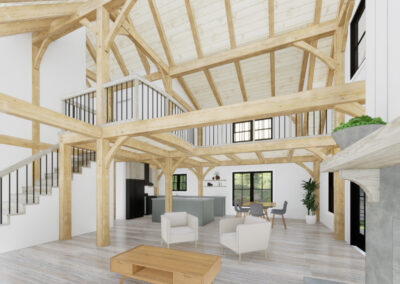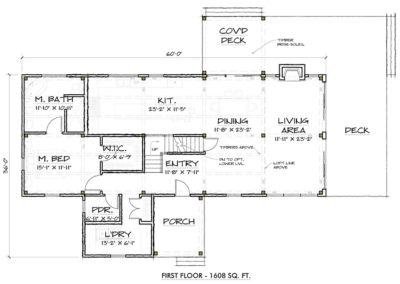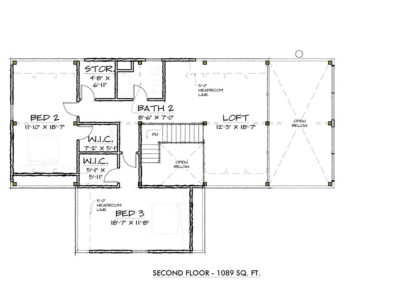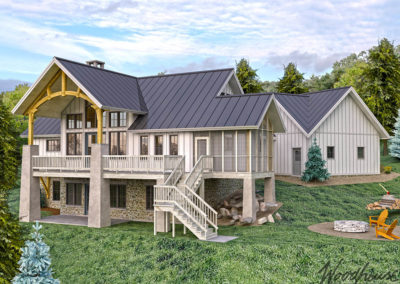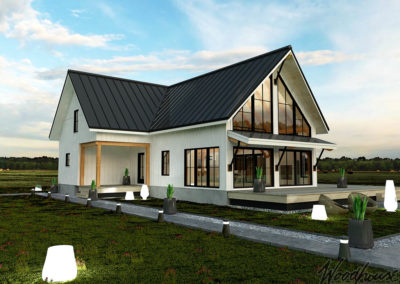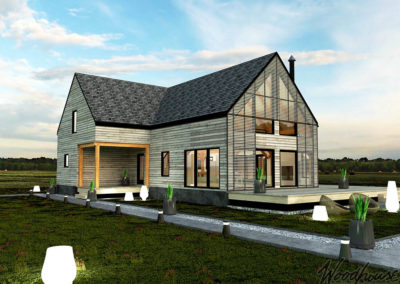Milford
2120 sq ftSporting the forever-popular 3 bedrooms and 2.5 bathroom configuration, the Milford brings a quiet elegance to the table, using stone and timber to create a natural aesthetic that blends with the surroundings. Continuing this theme, the traditionally styled wrap-around porch gives ample opportunities to sit back and enjoy the sights and sounds outside in comfort. Inside, one finds a cornucopia of modern amenities!
Starting in the kitchen, the Milford offers an expansive layout carefully designed to optimize food preparation, including a grandiose island that makes cooking with and for groups a cinch. With an open design, the kitchen flows right into the great room, which includes the fireplace and hearth, a staple of all farmhouses. Moving to the primary bedroom, the design includes a large walk-in closet, while the palatial primary bathroom enjoys a walk-in shower and two separate vanities. Upstairs are two more bedrooms and a full bathroom, with access to a spacious loft, which makes for a great office or reading area, and looks down on the great room below.
.
All Woodhouse plans are fully customizable. Learn how to customize a Woodhouse floor plan.
Modern Farmhouse Series
The Farmhouse design style has deep roots in America’s agricultural history and was widely adopted for being both practical and comfortable. Central to the design style is a warm hearth for the family to gather during cold winters. Heavy timbers supported the entire structure while providing the signature cozy atmosphere that is a staple of farmhouses. The traditional lofted children’s bedrooms with slanted roofs and exposed timbers fill the childhood memories of countless American’s to this day.
Features and Dimensions
1st Floor
- Cov’d Porch – 8′-0″ X 27′-0″
- Cov’d Porch – 52′-0″ X 7′-11″
- Dining – 14′-9″ X 10′-0″
- Entry – 8′-8″ X 10′-0″
- Kit. – 11′-7″ X 10′-0″
- Living Area – 21′-9″ X 19′-0″
- Primary Bath – 17′-0″ X 9′-4″
- Primary Bed – 16′-1″ X 13′-10″
- Pdr. – 5′-2″ X 5′-1″
- W.I.C. – 7′-3″ X 5′-1″
2nd Floor
- Bath 2 – 8′-5″ X 9′-10″
- Bed 2 – 17′-0″ X 9′-9″
- Bed 3 – 16′-0″ X 14′-2″
- Loft – 15′-2″ X 10′-5″
- Loft – 8′-8″ X 9′-2″
Other Modern Farmhouses
Dream Home Budget Calculator
What does a timber frame home cost in your area? Answer 20 simple questions and we'll help you figure out your budget.
