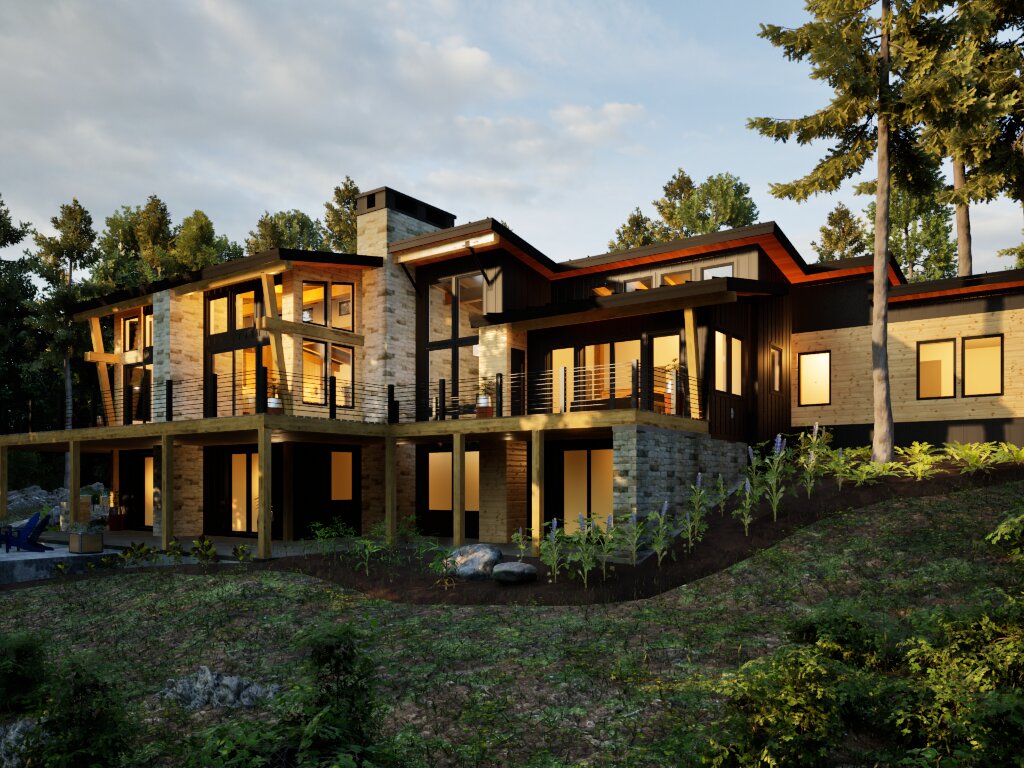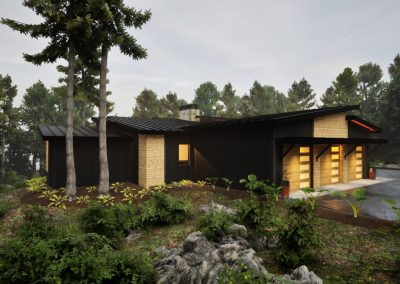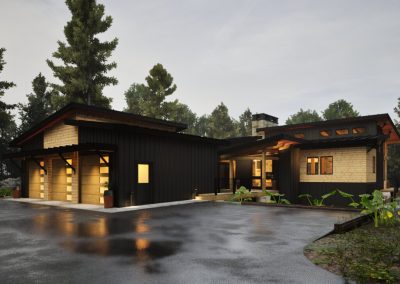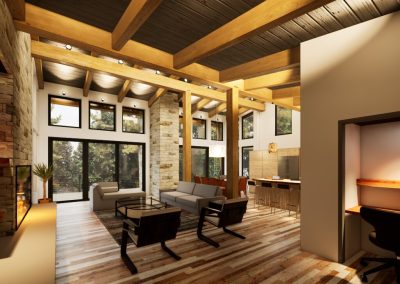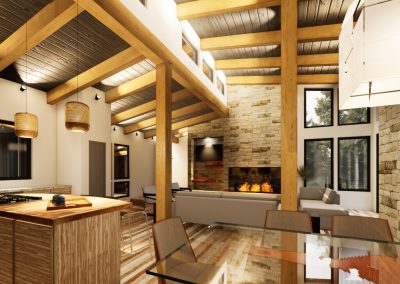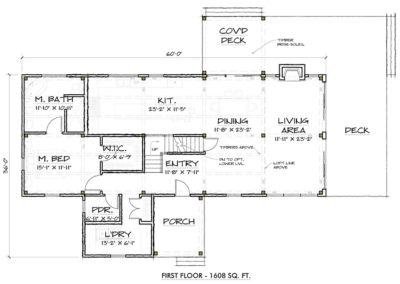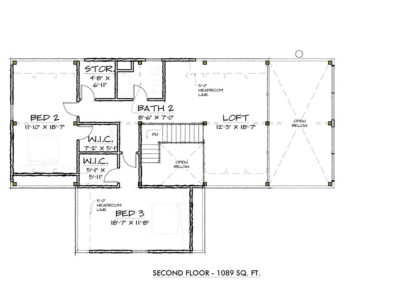Tumalo V3
2,649 sq. ft.Tumalo V3 embodies modern living with 3 bedrooms and 2.5 bathrooms spread across 2,649 square feet. It captures the contemporary charm of others in the Tumalo family, featuring mono-pitched roof volumes, expansive windows, and an open-concept kitchen and great room area.
Expanding upon the original concept, Tumalo V3 caters to larger families or vacation rentals, with additional spaces including two bedrooms, a full bathroom, a dedicated laundry room, and a spacious 3-car garage. The entry design makes a dramatic statement, featuring a bridge-like feature and a timbered porch. The potential for high-end landscaping or a water feature below adds an element of luxury and tranquility.
A bistro patio off the deck takes full advantage of the outdoor living space, perfectly complementing any potential water feature below. The centerpiece of the great room is a contemporary fireplace with a “floating” hearth design, adding a touch of modern elegance to the living space. Tumalo V3 offers an airy stairwell leading to an optional lower level, providing even more flexibility in tailoring the space to your needs. With its sleek design and thoughtful layout, Tumalo V3 is poised to be a haven for modern living and entertaining.
All Woodhouse plans are fully customizable. Learn how to customize a Woodhouse floor plan.
Contemporary Series
The Contemporary Series tries to encapsulate the most current trends and practices into timeless designs that can be enjoyed for generations. The existing trend combines the best elements from modern, industrial, and minimalist design, to create unique spaces that are in tune with nature, both practically and aesthetically
Features and Dimensions
1st Floor
- BED 2 – 15′-0″ X 12′-1″
- BED 3 – 11′-5″ X 14′-1″
- BISTRO PATIO – 9′-3″ X 15′-11″
- BATH – 6′-0″ X 12′-1″
- BRIDGE – 4′-1″ X 17′-11″
- DECK – 10′-0″ X 12′-0″
- DECK – 33′-8″ X 12′-0″
- DECK – 52′-6″ X 12′-0″
- DINING – 14′-1″ X 12′-7″
- ENTRY – 11′-1″ X 11′-3″
- GREAT ROOM – 15′-3″ X 29′-10″
- KIT. – 14′-1″ X 14′-3″
- OPT. GARAGE – 34′-11″ X 22′-11″
- PDR. – 3′-1″ X 8′-7″
- PORCH – 15′-0″ X 10′-0″
- PRIMARY BATH – 19′-4″ X 7′-5″
- PRIMARY BED – 19′-1″ X 16′-6″
- W.I.C. – 8′-6″ X 7′-5″
- LAUNDRY – 7′-8″ X 12′-1″
Dream Home Budget Calculator
What does a timber frame home cost in your area? Answer 20 simple questions and we'll help you figure out your budget.
