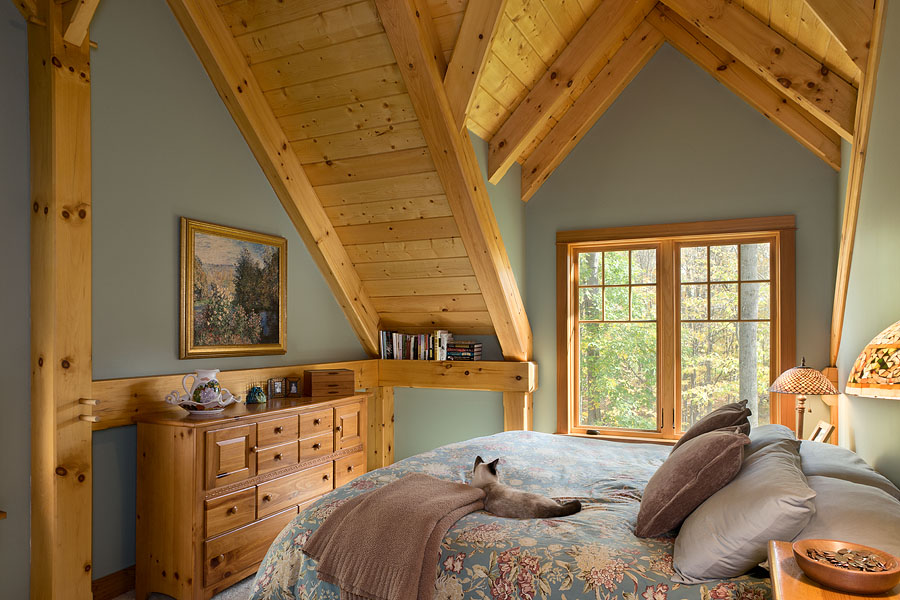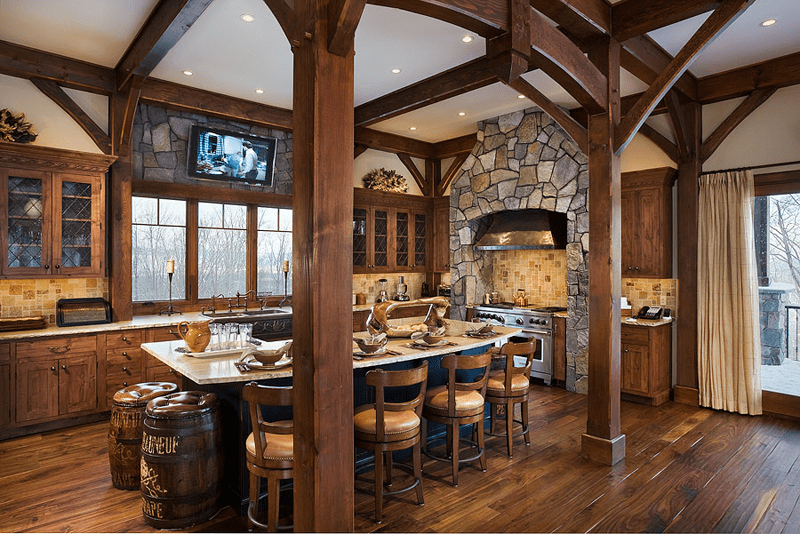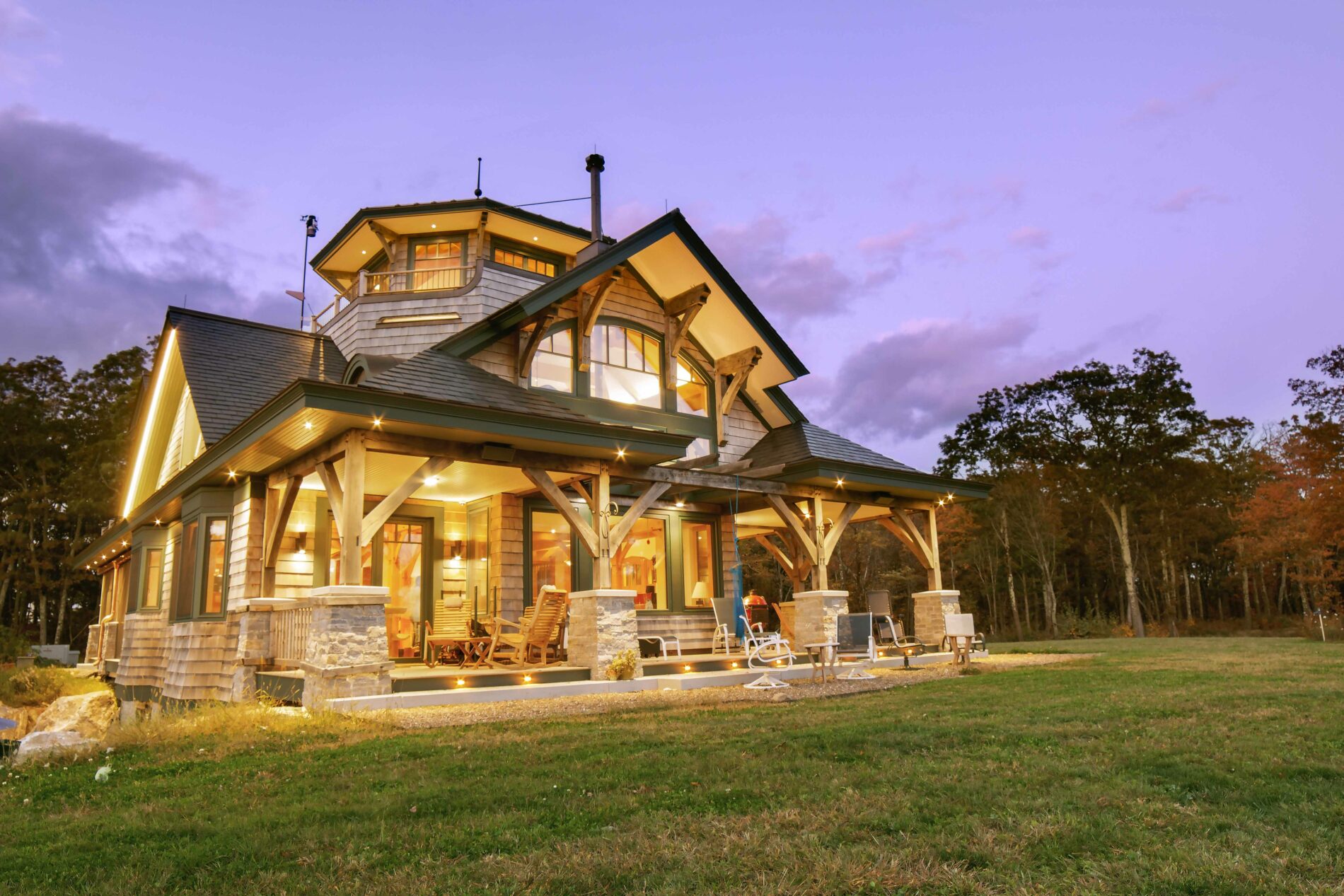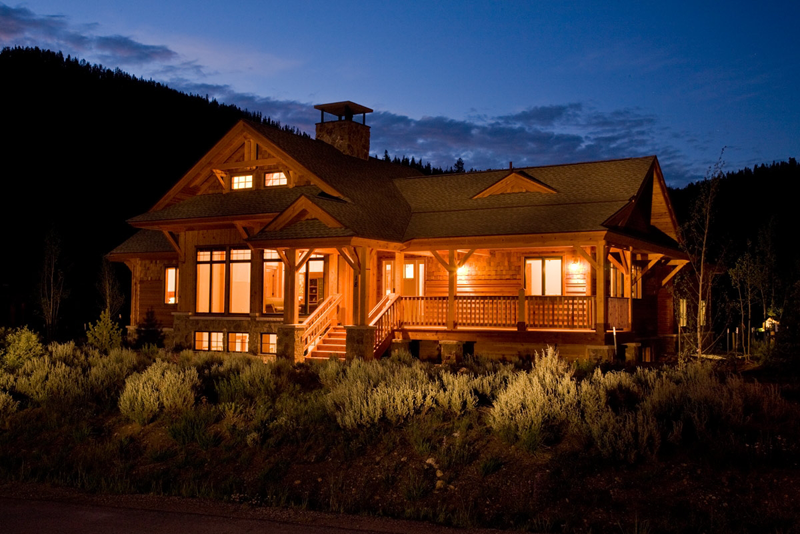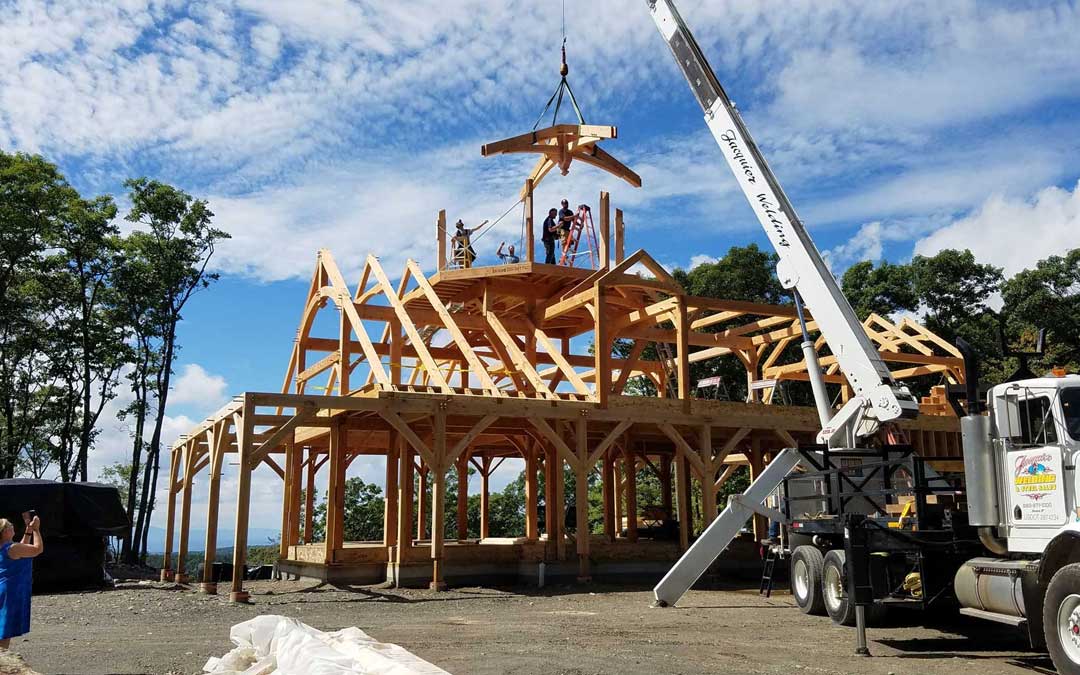Posts Tagged ‘timber frame home’
Home Design Secrets – Parking Design
Surveys indicate that home buyers would prefer to buy a home that’s eco-friendly, especially in the custom home market. If you’re passionate about living your life as environmentally friendly as possible, then a timber framed home from Woodhouse is the perfect solution. Our timber frame homes and commercial projects are crafted with three guiding principles: sustainability, efficiency and longevity.
Read MoreHome Design Secrets – Bedroom Design
Surveys indicate that home buyers would prefer to buy a home that’s eco-friendly, especially in the custom home market. If you’re passionate about living your life as environmentally friendly as possible, then a timber framed home from Woodhouse is the perfect solution. Our timber frame homes and commercial projects are crafted with three guiding principles: sustainability, efficiency and longevity.
Read MoreHome Design Secrets – Storage Design
Designing Storage Space in Your New Timber Frame Home Check out our guides to designing working, living, bath, kitchen, sleeping, and parking zones. As you work with Woodhouse to design…
Read MoreTips for Decorating Your Timber Frame Home
A cake looks unfinished without frosting. An ice cream sundae is not complete without a cherry on top. And a timber frame cannot become a real home without interior designing.
Read MoreMagical Custom Timber Frame Home in The Berkshires, MA
This warm barn home design is based off of the OakMeadows pre-designed floor plan. Boasting an expansive main room, cozy mezzanine, and large windows, this design is a tribute to America’s agricultural traditions.
Read MoreHow to Design a Home for “Aging in Place”
A Ranch Style Timber Frame Home by Woodhouse is designed for every phase of your life Woodhouse’s Timber frame ranch homes are some of the most popular floor plans offered.…
Read MoreLight-Filled Southern Yellow Pine and White Oak Timber Frame Cottage in Mill Spring, NC
This warm barn home design is based off of the OakMeadows pre-designed floor plan. Boasting an expansive main room, cozy mezzanine, and large windows, this design is a tribute to America’s agricultural traditions.
Read MoreRefined Contemporary Industrial White Oak Timber Frame Lake Home in Burdett, NY
This warm barn home design is based off of the OakMeadows pre-designed floor plan. Boasting an expansive main room, cozy mezzanine, and large windows, this design is a tribute to America’s agricultural traditions.
Read MoreRelaxing Custom White Oak Timber Frame Lowcountry Home in Beaufort, SC
This warm barn home design is based off of the OakMeadows pre-designed floor plan. Boasting an expansive main room, cozy mezzanine, and large windows, this design is a tribute to America’s agricultural traditions.
Read MoreTimber Frame Homes: The World’s Strongest Builds
If you are drawn to timber framed homes, then you probably already know that this form of construction was the dominant building technology from the Greek and Roman Empires all the way to the late 19th century. But what you probably didn’t know is that timber frame structures have withstood all that Mother Nature can throw at them, all over the globe, for thousands of years.
Read More

