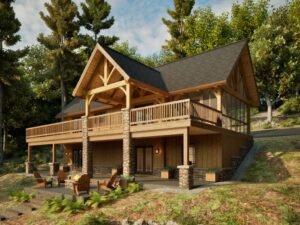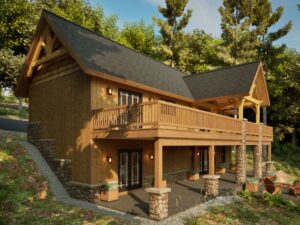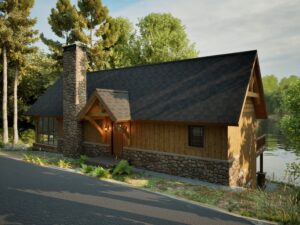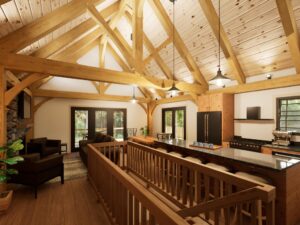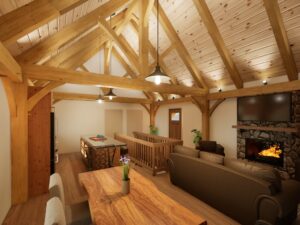Welcome to the SpruceRun, a 3-bedroom, 3-bath haven spanning 1,844 square feet. This compact and efficient plan includes a versatile lower level, perfectly designed for maximizing space and functionality.
SpruceRun offers exceptional outdoor living potential with a screened-in porch, a large partially covered deck, and a lower level patio. The bunk room, featuring double barn door entry, enhances the home’s appeal for VRBO rentals. Each bedroom boasts en-suite bathrooms and deck or patio access, making it ideal for guests. Curved timber braces and prairie-style grilles on doors and windows add to the cabin’s unique charm, blending rustic elegance with modern comfort.
All Woodhouse plans are fully customizable. Learn how to customize a Woodhouse floor plan.
Cabin Home Series
Woodhouse Cabin Series homes combine the warmth you love about traditional log cabins with the elegance and easy maintenance of contemporary timber frame and SIP construction, resulting in truly unique and unforgettable designs. Featuring steep pitched roofs and covered porches, these homes may be compact in scale, but live large with open floor plans and plenty of engaging design elements such as loft spaces, wood-stoves, and unique timber frame detailing. These Cabin Series home plans could be used to build the perfect slope-side vacation get-away, or to create your own timber-frame forever home.
Features and Dimensions
DECK – 10′-6″ X 12′-8″
DECK – 26′-3″ X 12′-0″
DINING – 13′-1″ X 9′-6″
ENTRY – 14′-0″ X 5′-9″
ENTRY PORCH – 7′-5″ X 5′-1″
KITCHENETTE – 13′-1″ X 7′-8″
LIVING AREA – 12′-2 X 9′-6″
PORCH – 17′-1″ X 12′-0″
PRIMARY BATH – 12′-2″ X 6′-0″
PRIMARY BED – 14′-5″ X 12′-9″
SCREENED-IN-PORCH – 11′ -11″ X 19′-3″
BED 2 – 14′-5″ X 12′-2″
BATH – 10′-10″ X 9′-8″
BATH 2 – 11′-8″ X 6′-0″
BUNK ROOM – 10′-5″ X 18′-6″
MECH – 3′-7″ X 9′-8″
PATIO – 54′-0″ X 12′-0″
REC ROOM – 11′-1″ X 18′-6″

