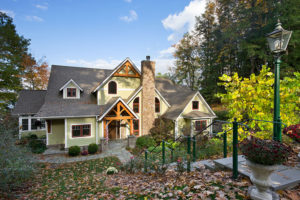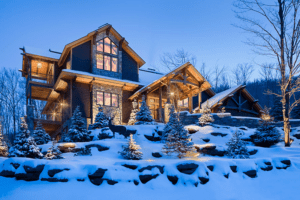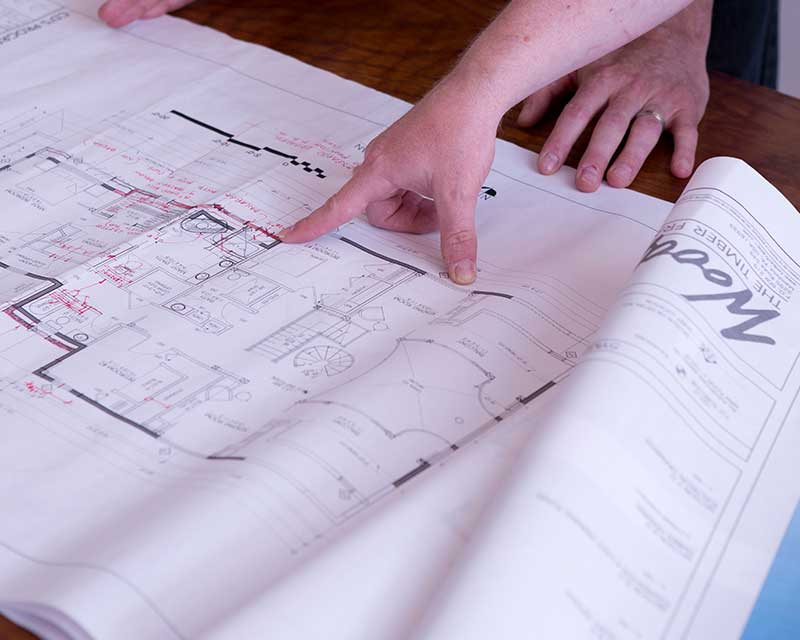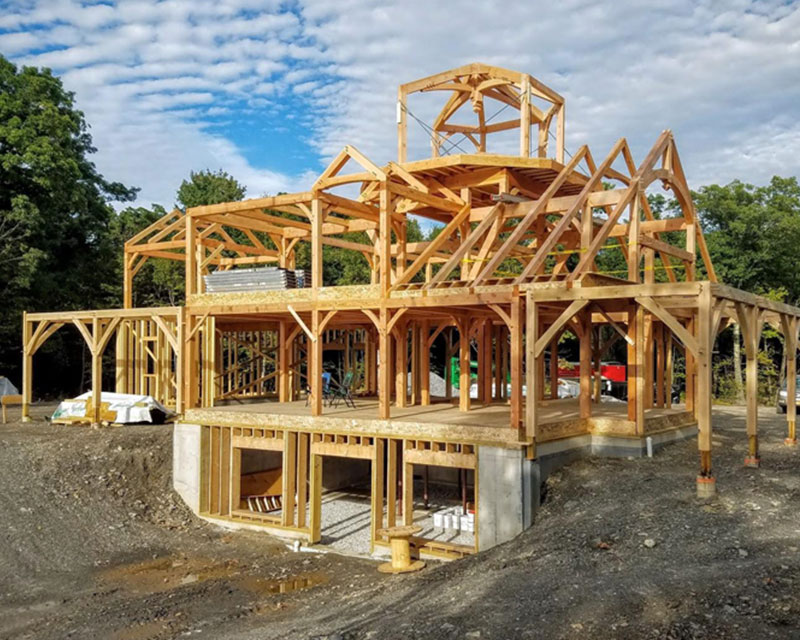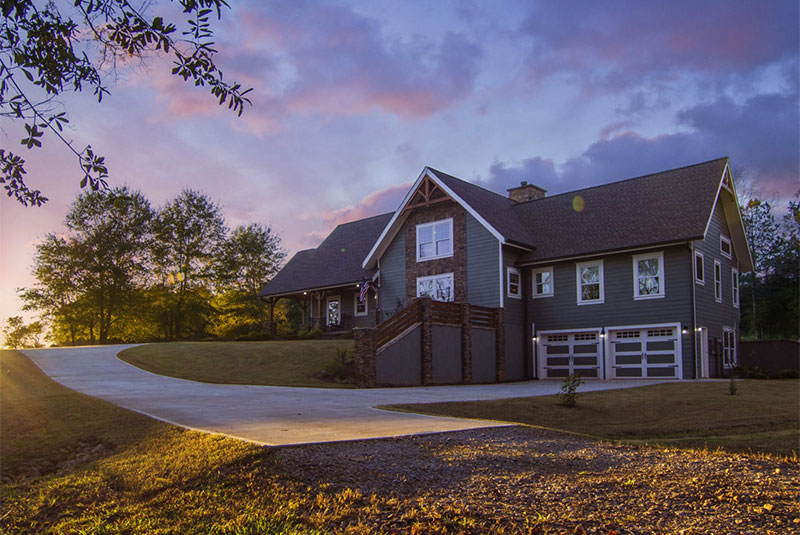Impressive Custom Timber Frame Travel Plaza in Warners, NY
The Woodhouse team worked with the owners of Caywood Vinyards to design and supply a timber frame that matched the winery’s existing aesthetic perfectly.
A Timber Home in the Hills of Pennsylvania
A story about a Woodhouse timber frame home in Pennsylvania by Timber Home Living. This gorgeous camp-style home was designed like a humble hunting cabin to entertain friends and exercise the owner’s passion for the outdoors. The plan reflects a mix of elements taken from several different Woodhouse designs, combined to create a unique camp-style home.
A Traveling Couple Finds a Timber Home to Stay
After years spent living abroad and traveling the world, Tom and Jean Seaman have found their haven of rest in the states. At their home overlooking Cayuga Lake in upstate New York, the couple enjoys a little slice of paradise everyday.
Building Timberframe Homes to Last Centuries
Based in Mansfield, Pennsylvania, Woodhouse was founded in 1979. The original owner operated and grew the company until 2004, when Seaman bought into the company. He had had a career in industry and had moved around quite a bit. But he had been brought up near Taughannock Falls State Park and, in a refrain often heard locally, thought this area would be a good place to bring up his own children.
A Family Timber Home in the Finger Lakes
They say you only have one chance to make a good first impression. The way Patrick Seaman figures it, the same goes for houses. That’s why he designed his timber frame beauty in the Finger Lakes region of New York to win visitors right away.
Warm Up For the Winter
One of Timber Home Living’s “2011 Best Homes of the Year,” this custom Woodhouse® timber frame is conveniently located in the heart of the Catskill Mountains of New York. The luxurious 8,400 square foot home contains an exposed Douglas Fir timber frame. A skier’s dream, the homeowners have easy access on and off the pristine slopes surrounding them.
Family Friendly
In 2006, Pat Seaman – president and co-owner of Woodhouse® took the 3,500-square-foot, three bedroom SmartWood™ MountainView model and modified it by expanding the dining/kitchen area and the covered portion of a back deck, turning the attached garage 90 degrees, and enlarging the second-floor dormers. The home as modified became a new SmartWood™ model called the LakeView. Pat also finished the home’s walkout lower level and built a timber-framed office above the garage, creating nearly 5,000 square feet of finished space.
Snap Judgment
Dean and Debbie O’Hare’s 6,700-square-foot, five bedroom timber frame in northwestern North Carolina is featured. The entire home is timber framed with traditional mortise-and-tenon joinery, including dovetailed connections.
At Water’s Edge
When Mack and Carol Tavis decided to build a 900-square-foot vacation cottage retreat in New York, they contacted Woodhouse®. The “lakeside pavilion” offers a waterfront view of Cayuga Lake – complete with a living room, bedroom, bath and a loft sitting area.
A Feast for the Senses
Richard and Lisa Coico’s 8,500-square-foot timber frame home on five acres on former farm land in Trumansburg, New York is the focus of this article.
- « Previous
- 1
- 2
- 3
- 4
- Next »



