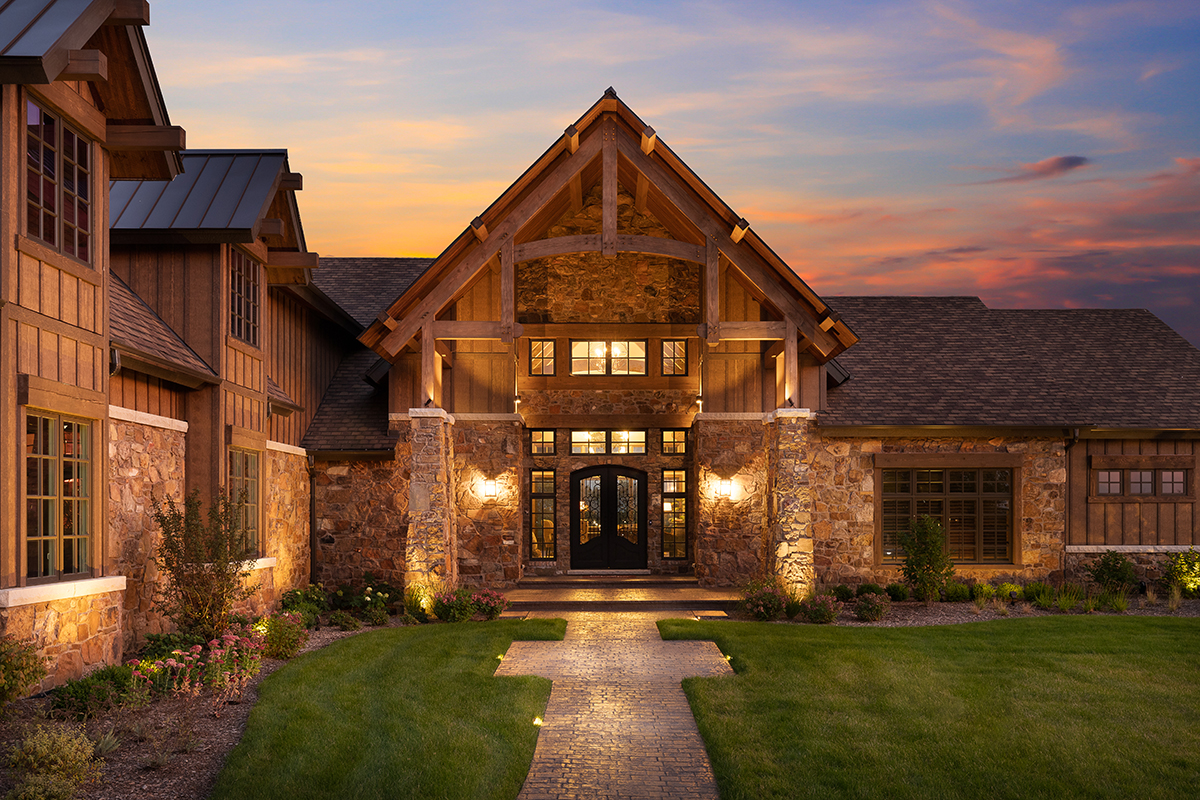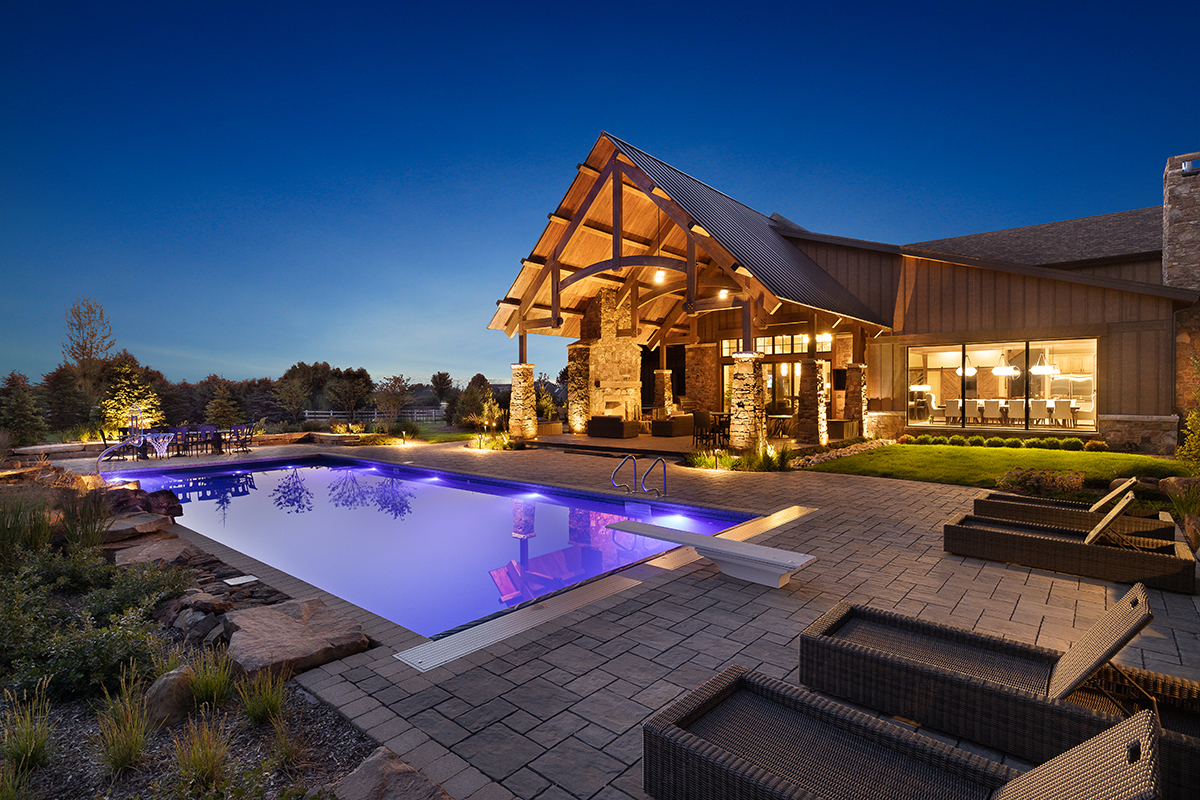In 2017 a couple sought out designer Rick Bulin, owner of Bulin Custom Designs since 2007, to design a custom timber frame home in a suburban setting in Frankfort, Illinois.
Bulin collaborated on the design of the home with Steven Lecas, owner of Gander Builders (Frankfort, Il) and author of the book “Building a Quality Custom Home: What you Need to Know.”
“The client was interested in a mountain style design with rustic touches,” Bulin recalls. “In addition to helping with the design, Steve’s company provided the turnkey construction and interior design,” Bulin says. “It was my first foray into timber frame construction. Our carpenter on the project was the one who recommended using Woodhouse for this project. He had used their services before and he said they provided really quality materials.”

Finalizing the Design
Even though he was new to timber framing, Bulin says the whole process went smoothly. “I came up with the floor plan and the elevations. Then I sent a CAD file off to Woodhouse,” Bulin says. “They took my drawings and came back with a three-dimensional presentation that illustrated the skeleton of the frame within the layout. Woodhouse designers also recommended timber placements that would work more efficiently. Because of budgetary reasons, we went with a hybrid timber frame design.”
The home has 7,285 square feet of space, with four bedrooms and 5.5 baths. An owner’s suite and a guest suite are on the main floor and the three other bedrooms are over the garage. A full finished basement with 10-foot sidewalls provides ample space for a 30’x36’ gym, sauna, locker room, wave pool, hot tub, wine cellar and storage.
Timber frame accents on the exterior of the four-car garage and the large front entrance set the elegant tone to the home’s design. A two-story foyer leads to the great room, equipped with three chandeliers and dramatic king post trusses with curved braces, lending a cathedral feel to the open floor plan. The timbers used were southern yellow pine with beveled chamfering.
A timber frame king post truss dominates the porch on the rear of the home, just off the great room. This provides generous space for outdoor entertaining, along with an outdoor fireplace, pool, and waterfall. The rest of the home was framed with structural insulated panels (SIPs) for the exterior walls and roof, which were provided by Woodhouse. Framing for the interior walls and garage were conventional stick framing. A stone exterior completes the elegant rustic appeal.
The home comes with two hearths on the interior. One in the great room and another in the cozy loft area. One can see of a video of the interior and exterior of the home by clicking here.

3-D Graphic Capabilities
Bulin says he was impressed with Woodhouse’s graphic design capabilities to illustrate in three dimensions how the home would live. “That was a first for me. It was helpful to communicate the design to the client.”
Bulin says he would recommend Woodhouse’s services to other designers and architects. “The Woodhouse team was awesome to work with,” Bulin says. “All their materials are cut very precisely.”
Read more architectural dream projects, or contact Woodhouse today if you’d like to collaborate.




