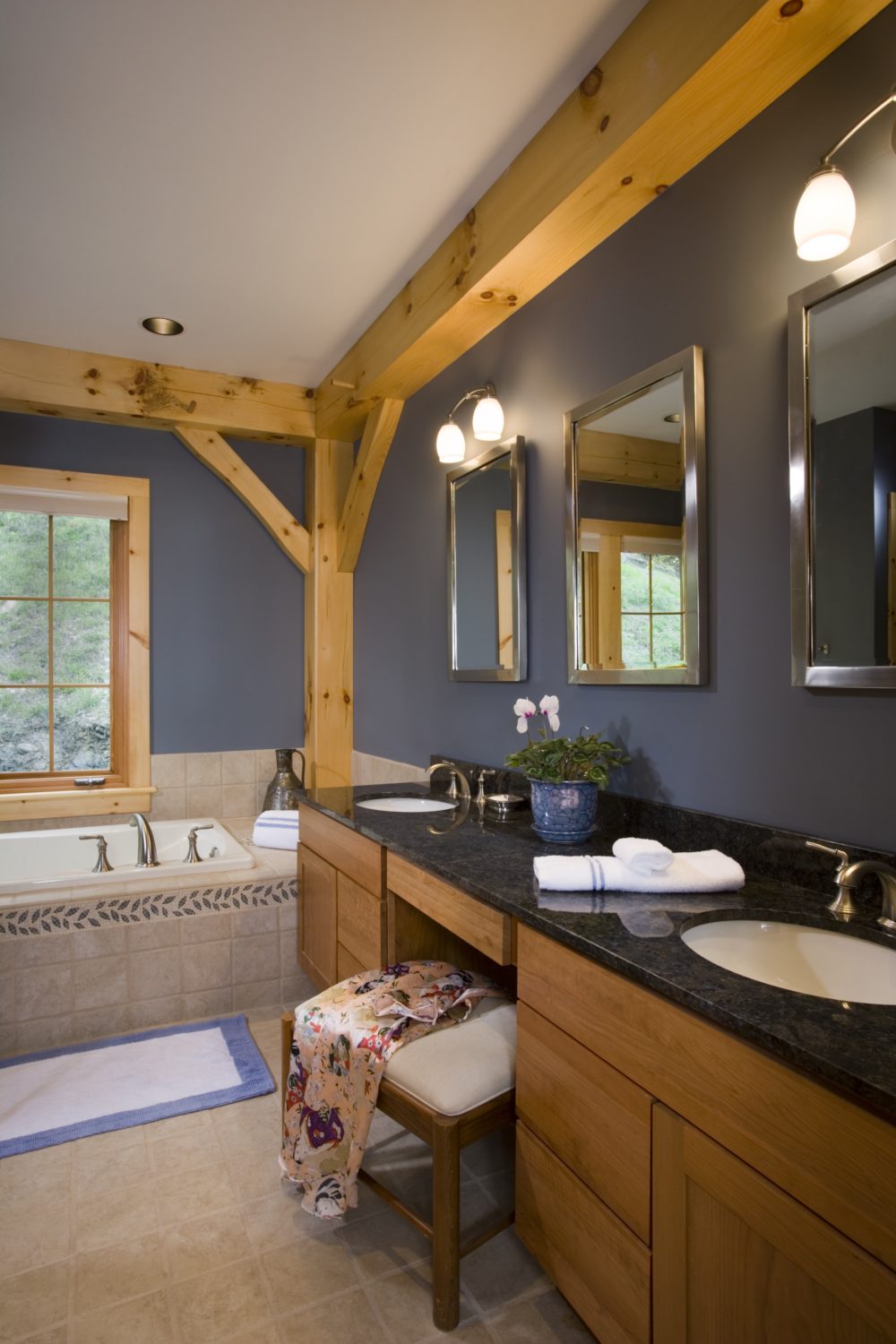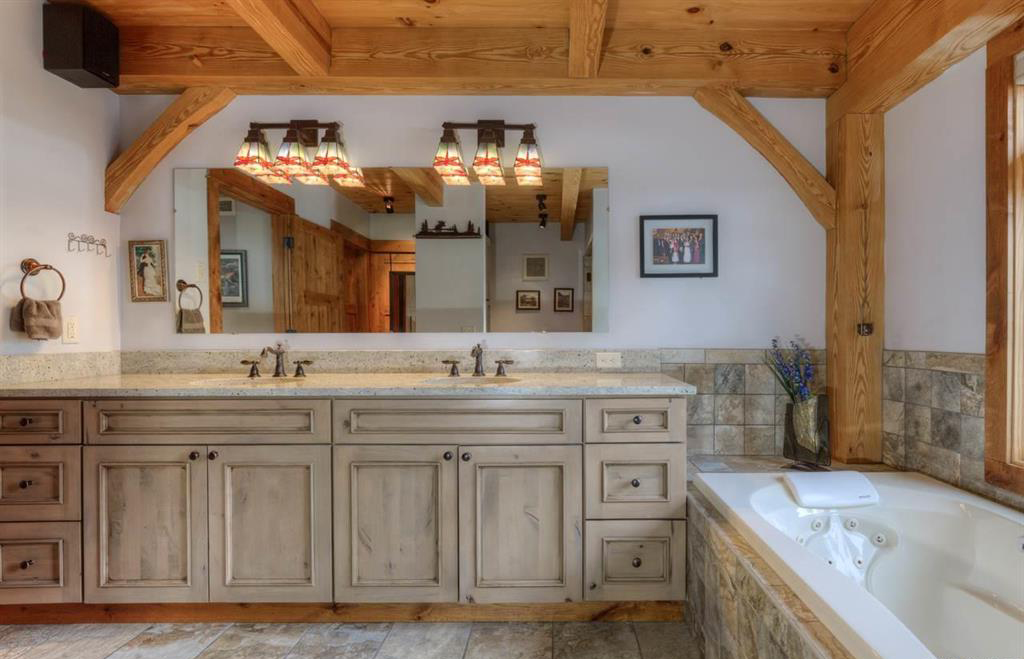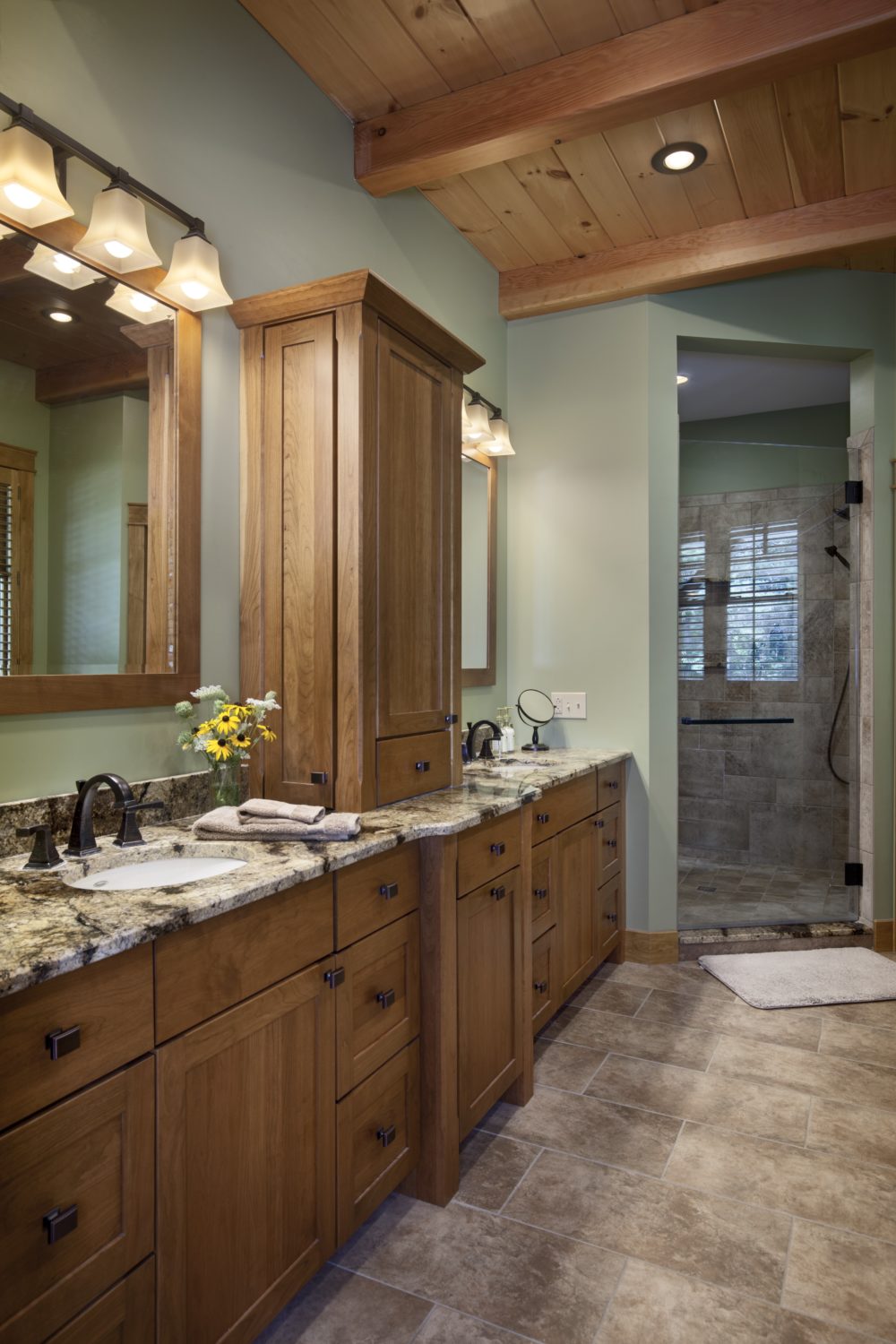Bathroom Design for Your New Timber Frame Home
After you finalize your bathroom design, check out our guides to designing working, living, sleeping, parking, kitchen, and storage zones.
We often begin and end our days in our bathrooms. While we want our baths to be functional, we also want them to offer comfort—even a sense of pampering. Homebuyers want their baths, particularly the master bath, to be a nurturing space—a refuge from the outside world.
Make a List of Amenities
Choose the bath amenities you want, then work to fit them into the floor plan. If you know you want a specialty item—say a larger shower unit that features a built-in bench, waterfall, steam feature, and six custom showerheads—it is best to let the team at Woodhouse know that up front. This way they can plan for it and offer space solutions. In bathrooms, one tends to run out of space very quickly.
The number of bathrooms and their fixtures in your new dream home will be determined by your budget and family size. Modern timber frame home design emphasizes convenience and luxury in bath design. Separate showers, water closets, large mirrors, double sink vanities, whirlpool tubs, saunas, steam rooms, bidets, and dressing areas are all finding their way into today’s bathrooms. These fixtures were considered luxury items only a few years ago, but now they’re commonplace in custom construction.
“If you know you want a specialty item—say a larger shower unit that features a built-in bench, waterfall, steam feature, and six custom showerheads—it is best to let the team at Woodhouse know that up front.”
Bathroom Planning
If you are working with the Woodhouse architect to create a floor plan from scratch (as opposed to jumping off a design in Woodhouse’s extensive library), consider stacking baths in a two-story design or placing two baths back-to-back in a one-story timber frame design. This strategy helps save money and space as multiple plumbing lines can be concentrated into one wall.
Bathroom Locations
Most buyers opt for a private bath attached to their master bedroom, but what about a bath for each bedroom? Or a shared bath for a central location? Multi-use arrangements can be effective for reducing costs, whereas isolated toilets, sinks and showers are more expensive with the benefit of more privacy.
Bathroom Sizes
The minimum sizes for bathrooms have grown considerably from years past. Master bath minimums are now usually 10×10 feet at the low end of space use, with full baths with a shower tub combo closer to 6×8 feet in size. But you may want to specify larger, depending on what your budget can handle. How big should your dream bath be? The minimum bath size is 5×8 for a full bath or 5×6 for a half bath. The master bath should be the largest and most comfortable in your timber frame home.
Do not forget to plan for a window in your master bath. You will need at least one to anchor the design and add natural daylight. If you have the luxury of building on a rural lot where neighbors are not an issue, you may want to place a window, or a wall of windows, next to the tub.
The design of your bath should not take place in a vacuum. If possible, add a connecting door to a dressing area or the master bedroom closet. This is an effective solution for couples that wake at different times. The late riser can continue sleeping, while the other gets ready in comfort.

“Do not forget to plan for a window in your master bath. You will need at least one to anchor the design and add natural daylight.”
Budget Considerations
To determine where to spend and where to save, it’s wise to analyze your budget and determine how many bathrooms you will be installing. When you add in flooring, fixtures, electrical, and plumbing fixtures, baths can account for anywhere from 1–10% of your overall budget—depending on the bells and whistles you select.
Don’t have the budget for larger square footage? Increase the number of mirrors, which will make the room seem larger.
If you’re on a limited budget, you can determine what fixtures you can afford now, as well as what might be replaced later when you have more money for custom work. For example, manufacturers of $5,000 jetted tubs also make the same sized soaking tub for a fraction of the price, which allows you to upgrade later without dismantling the room.
Guest Bath Design Strategy
What about guest baths? Many home buyers are choosing a Jack & Jill design: his and her areas with separate vanities and water closets. These can be connected through a dual shower.
Venting Strategies
Most building codes today call for venting all bathrooms, either through the roof or an outside wall. Exhaust fans can be mounted in the ceiling or remote units in the attic can draw humidity out through ductwork.
 More Bath Design Tips
More Bath Design Tips
- Appliance garages in baths allow you to keep curlers and hair dryers plugged in but out of sight when you’re not using them.
- There is a huge variety of towel bars, toothbrush holders, and sink and shower faucets to choose from. The easiest way to coordinate your fittings is to create a “suite” look, which means all fittings have the same finish.
- The best choices in faucets are those with solid brass, brass-based metal, or corrosion-resistant workings. Also, look for ceramic-disk and plastic-disk valves because they are easier to maintain than washer-based designs.
- Age gracefully with universal design features such as grab bars, seated options for the sinks, and extra maneuvering space for walkers, crutches, and wheelchairs.
- Countertops come in wood, tile, stone, composite, solid-surface, laminate, concrete, and steel, with many variations in color and texture in each category. The majority of the choices fall roughly within the same range of $50 to $100 per linear foot installed. The least expensive is plastic laminate ($8–$20) and manufacturers offer more than a hundred colors and scores of different patterns. If you still want the look of stone but can’t afford the price, consider a stone tile countertop for a third of the price.
- Consider stone tile for flooring as well. Other flooring options include natural stone, ceramic tile, or vinyl.
- Want warm bathroom floors of radiant heat but can’t afford a hot water system throughout your home? Consider electric radiant heat under your flooring. For about $600 in installation costs for an average-sized bath (plus 10 cents a day for electricity), you will have toasty tootsies on cold winter mornings.
- Don’t overlook linen closets, dressing areas, laundry hampers or chutes, whirlpools, hot tubs, saunas, steam rooms, and bidets.
Discover Other Activity Zone Design Strategies
We know there’s a lot to think about when designing your home and the Woodhouse design team brings the experience of over 1,000 successful design projects to help you do it right. While it is tempting to jump right into figuring out a floor plan, it is best to spend time on form and function first in relation to your building site. Each area of a home serves a certain function, which will generally dictate eventual form. Check out our guides to designing other activity zones, including working, living, sleeping, parking, kitchen, and storage zones.
Visit our “Where We Build” page to see the diverse Woodhouse projects in your area. Still unsure? Learn more about the Woodhouse building system or contact us for a more detailed conversation. We are ready and eager to talk to you.
“We know there’s a lot to think about when designing your home and the Woodhouse design team brings the experience of over 1,000 successful design projects to helping you do it right.”






