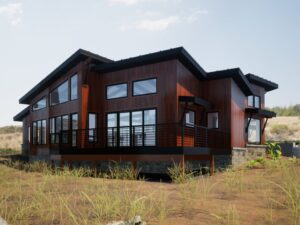Introducing the FoxHollow, a modern design that draws inspiration from the FoxBury. Spanning 2,194 sq. ft., this spacious design includes one bedroom, one and a half bathrooms, and a host of remarkable features. Its captivating mono-pitch volumes intersect to create dynamic visual appeal, while a sunroom bathed in natural light provides passive solar heating. Adding to the ambiance, an ethanol fireplace graces the centerpiece wall, infusing warmth and character into the living space. The primary bathroom offers a luxurious soaking tub and an ample walk-in closet. The optional garage, complete with a well-equipped workshop below and a private studio apartment above, provides versatility to your living arrangements. Notably, the basement layout can be easily configured to accommodate additional bedrooms, ensuring tailored customization to suit your unique needs. FoxHollow seamlessly combines innovative design and environmental consciousness to deliver an exceptional living experience.
All Woodhouse plans are fully customizable. Learn how to customize a Woodhouse floor plan.
Contemporary Series
The Contemporary Series tries to encapsulate the most current trends and practices into timeless designs that can be enjoyed for generations. The existing trend combines the best elements from modern, industrial, and minimalist design, to create unique spaces that are in tune with nature, both practically and aesthetically.







