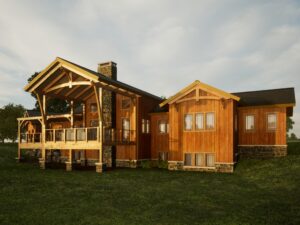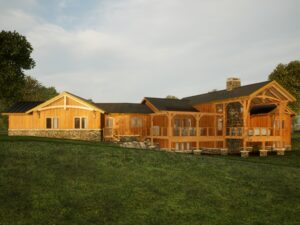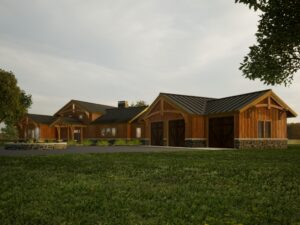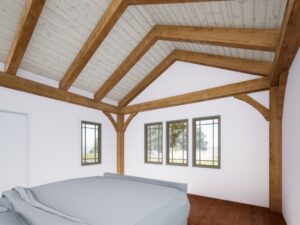The LaurelCreek is the ultimate age-in-place design with two bedrooms and two and a half baths spread across 2,444 square feet. The timber frame design of the home incorporates graceful curves that add a sense of elegance to the overall aesthetic. The large gable embellishments with brackets further enhance the visual appeal of the home.
One of the standout features of LaurelCreek is the dining deck, which includes a timber pergola and is perfect for hosting large gatherings and enjoying outdoor living. The home also includes functional support spaces such as an office, mudroom connector, and an optional three-car garage.
The lower level of LaurelCreek is well-suited for expansion, but the home also has the potential to function as a single-story ranch home. With its spacious design and well-thought-out features, LaurelCreek is an excellent option for those seeking a comfortable and functional home with plenty of room for customization.
All Woodhouse plans are fully customizable. Learn how to customize a Woodhouse floor plan.
Craftsman Series
With low-pitched roofs, artful glass accents, and built-in cabinetry, benches, and shelving, Craftsman Series homes epitomize the Louis Sullivan-coined phrase, “form follows function.” The mix of cedar shakes and board-and-batten siding lend a welcoming, charming feel that’s rife with texture and visual intrigue. Meanwhile, deep overhangs provide protection from the outdoor elements while expansive outdoor space and gorgeous casement windows blur the lines between the indoors and the outdoors, a feature that’s characteristic of this timber frame home’s artful style. Craftsman homes are universally appealing and provide an equally perfect refuge for a cozy winter getaway or a retreat from hot summers in the city.
Features and Dimensions
Bath 2 – 10′-7″ X 6′-6″
Bed 2 – 15′-2″ X 16′-4″
Cov’d Deck – 19′-5″ X 16′-0″
Dining – 20′-2″ X 12′-7″
Dining Deck – 23′-8″ X 14′-0″
Entry – 18′-9″ X 12′-3″
Kit. – 20′-0″ X 12′-3″
L’dry – 8′-9″ X 8′-5″
Living Area – 19′-2″ X 20′-10″
Mud. – 10′-0″ X 7′-3″
Office – 10′-1″ X 8′-1″
Opt. Garage – 37′-2″ X 25′-2″
P’try – 5′-10″ X 6′-5″
Pdr. – 7′-6″ X 5′-6″
Porch – 10′-3″ X 6′-4″
Pr. Bath – 10′-7″ X 12′-1″
Pr. Bed – 15′-2″ X 14′-0″
Sitting Area – 10′-1″ X 6-6″
W.I.C – 10′-4″ X 6′-0″







