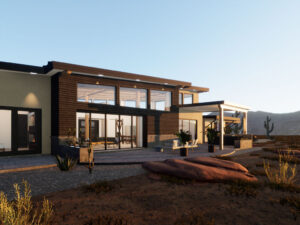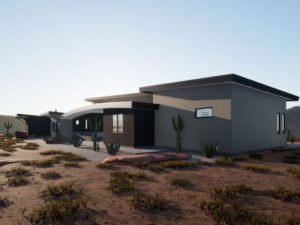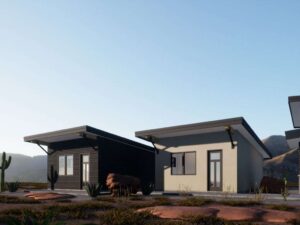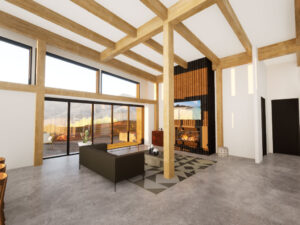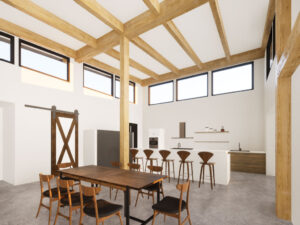The WalnutCanyon is the ultimate mini-estate dwelling, featuring two self-contained suites perfect for hosting guests, or as an in-law suite. Prepare a special meal in the state-of-the-art kitchen and share it with loved ones in the spacious great room with panoramic views. At the end of the night, guests can retreat to their own personal suite, featuring a private bedroom, bathroom, and living space. Make the most of holidays and vacations with this palatial 3 bedroom and 3.5 bathroom retreat.
All Woodhouse plans are fully customizable. Learn how to customize a Woodhouse floor plan.
Family Compound Series
The family compound series homes are designed for family events, visitors, and entertaining. These homes have a main house and a detached guest suite(s) concept. Whether you are hosting friends and family over for some lasting memories or would like to have a perfect Airbnb or Vrbo vacation home for renters the family compound series is for you.

