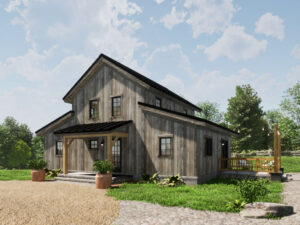The original PrairieView was inspired by the inviting charm of barn-style homes popular in the midwest. Featuring 3 bedrooms and 2 bathrooms over 1,597 sq ft, the new PrairieView V2 reimagines the exterior of this design to create a modern, naturally inspired, aesthetic. Enjoy all the appeal of an antique restoration project, without all the repairs and maintenance they normally require. The PrairieViews get their name from the rows of traditional windows on the rear wall of the home which provides expansive views from the comfort of your timber frame home.
All Woodhouse plans are fully customizable. Learn how to customize a Woodhouse floor plan.
Barn Series
If you’ve ever dreamed of restoring an old barn into a beautifully elegant home retreat, then you’ll love the look and feel of Woodhouse Timber Frame Barn Series homes. Equal parts economical and luxurious, these homes look like a barn on the outside but feature an ultra-modern and incredibly spacious interior, making them the perfect retreat for families that require extra space. The indoor lofts and catwalks are optimal both for sleep and storage while ground-floor sliding doors provide easy access to the outside where shed roof lean-tos can easily be added to provide expansive outdoor living space for adjacent rooms.
Features and Dimensions
Bed 2 – 10′-4″ X 11′-0″
Bed 3 – 10′-4″ X 11′-0″
Bath – 8′-8″ X 5′-0″
Dining – 10′-6″ X 13′-7″
Entry – 6’0″ X 13′-7″
Living Area – 17′-11″ X 13′-7″
Patio – 12′-0″ X 14′-0″
Patio – 14′-4″ X 6′-0″
Loft – 9′-3″ X 13′-4″
P. Bath – 9′-0″ X 5′-0″
P. Bed – 15′-10″ X 13′-9″







