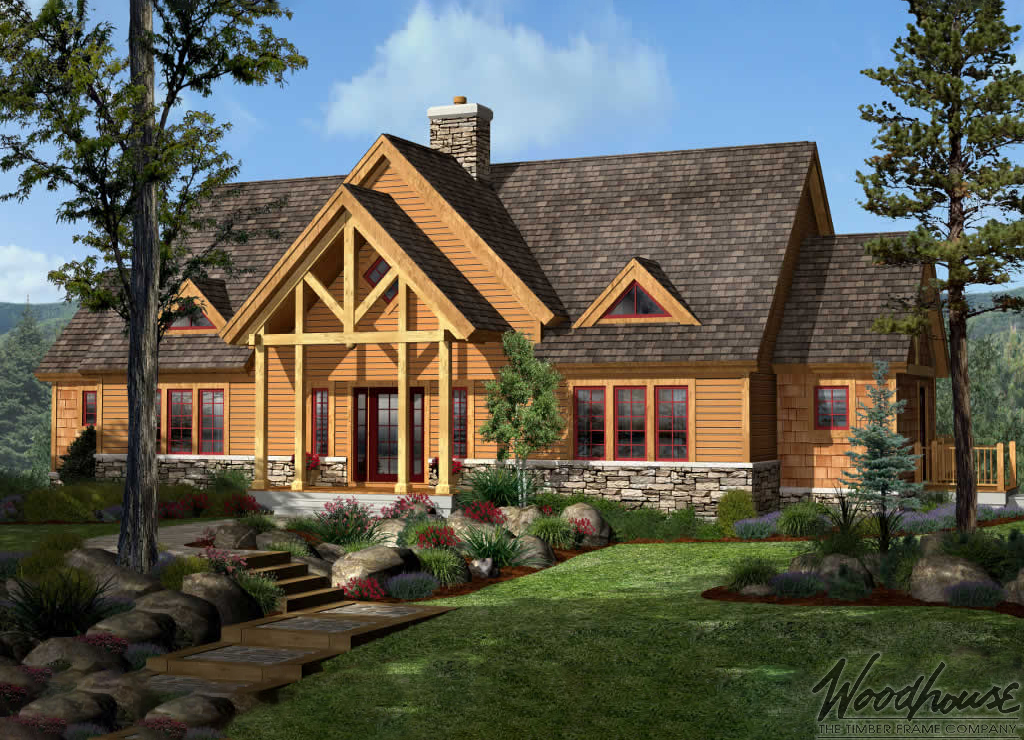SummitView Timber Frame Lake Home
Incredibly advanced for its time, Woodhouse’s SummitView timber frame lake home is in a league entirely its own. The expansive (3,120 square feet to be exact), three-bedroom and four and a half-bath home complete with a beautiful deck and porch features all kinds of design elements that make it as unique as it is inviting. It’s truly the perfect retreat for a family getaway.
The master suite is conveniently located on the first floor and neatly nestled into its very own wing for maximum privacy. You’ll find the other two bedrooms on the second floor, which are separated by a spacious loft that overlooks the great room and artfully peaks around the fireplace chimney for a striking visual that greets you the moment you walk in the door. The fact that this home features this wide-open loft space, which separates the foyer from the great room, sets it apart from typically flat-ceilinged timber frame homes, instantly drawing your eye upward to create a more grand and expansive feel.
Even better than the view of the loft, though, is the view from the loft. Depending on where you decide to construct the home, the loft space is perfect for capturing dramatic, lakefront views while still maintaining a cozy feel that’s just perfect for a comfortable reading nook that overlooks the fireplace. Speaking of the fireplace, a great way to maximize the view even further is to move it to the side wall so that the moment you come through the front door you have a clear view out of the living room window wall.
Of course, moving the fireplace is far from the only customization you can make to the home. All of Woodhouse’s pre-designed timber frame homes are only starting points from which you can construct a home that’s unique to your imagination. For instance, the master bathroom and walk-in closet can easily be reconfigured in any number of layouts to include things like a private sitting area, office space, and private patio. Or, you can take things a step further by finishing the lower-level walkout to include a theater or game room perfect for entertaining loved ones.
Long story short, Woodhouse’s SummitView home is begging for you to make it the retreat you’ve always dreamed of. If you’re ready to explore it further, you can download the SummitView floorplan here as well as find information about the rest of the Timber Frame Lake Home series here.





