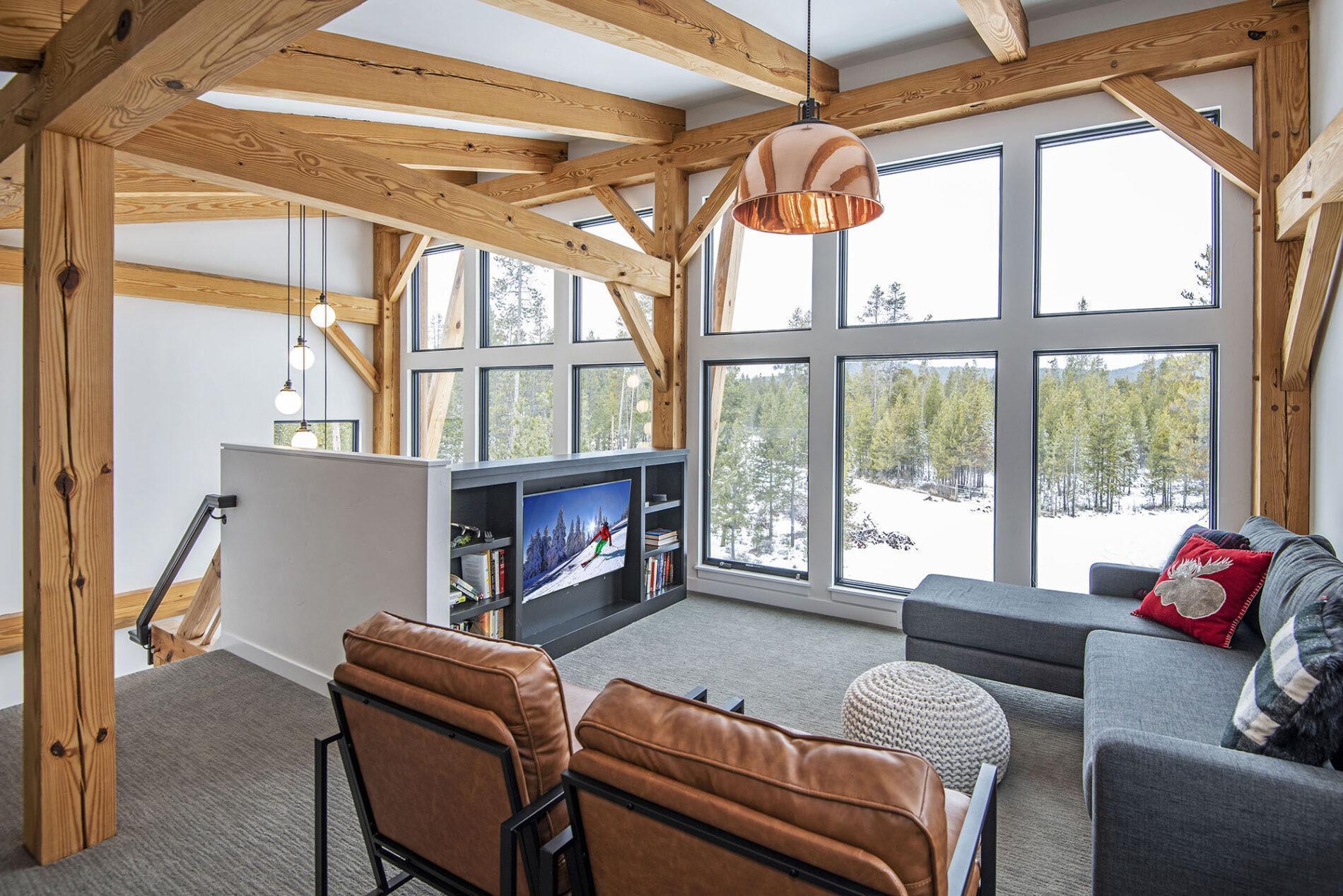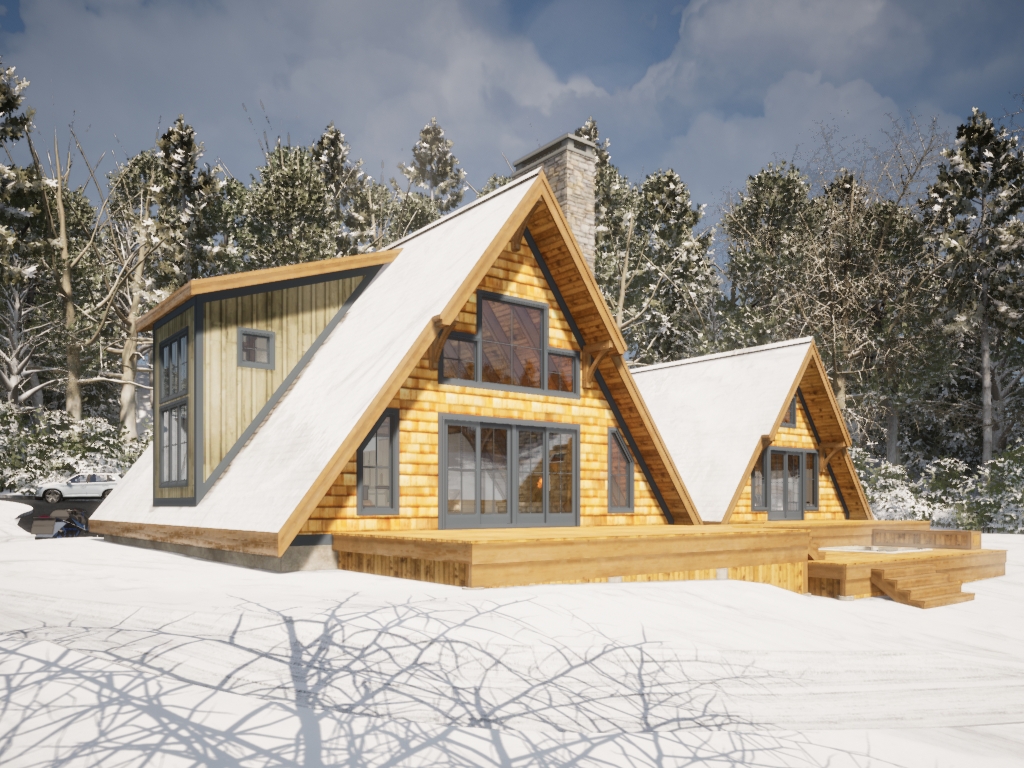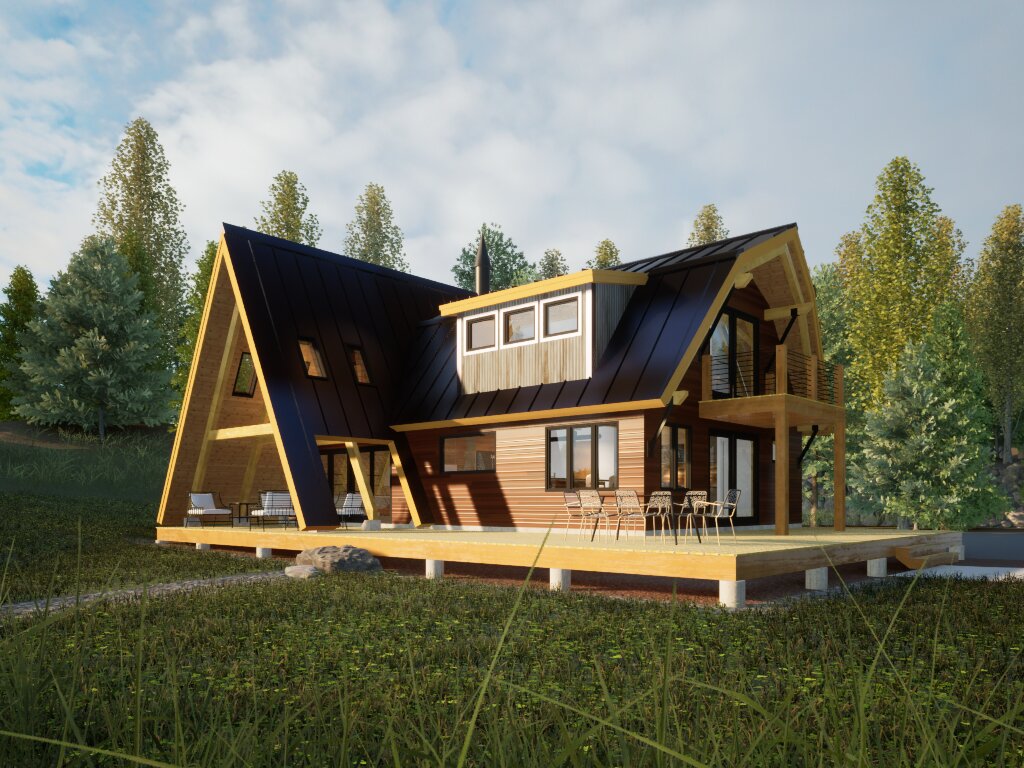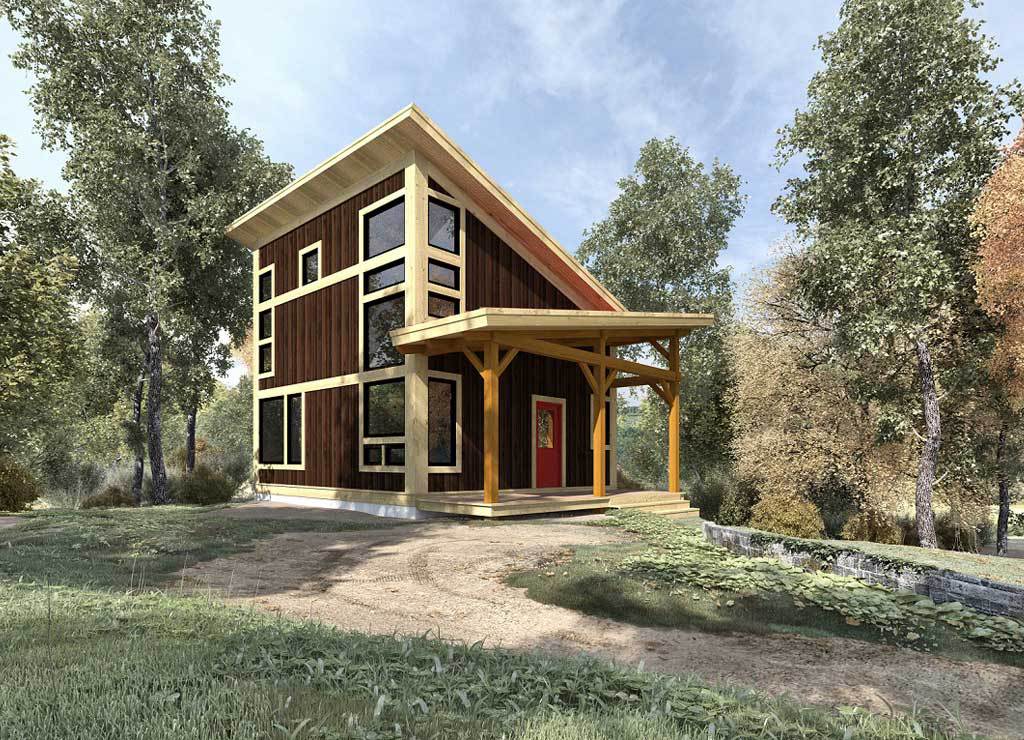Discover Woodhouse’s modern timber frame cabins, which combine nostalgic design, contemporary features, and energy-efficient craftsmanship for stylish, eco-friendly living.
The appeal of a timber frame cabin lies in its inherent combination of classic charm and contemporary elegance. Today’s A-frame designs have evolved from the simple retreats of yesteryear into refined escapes, combining high-end finishes with warm aesthetics that draw homeowners closer to nature. Advanced materials and techniques enhance these cozy cabins, providing all the comforts of modern living while maintaining their nostalgic appeal.
See how we’ve elevated the classic timber frame cabin (including A-frames!) to create low-maintenance, high-luxury getaways.
Classic Meets Contemporary
Crafted with soaring open spaces, energy-efficient materials, and large windows, Woodhouse A-frame cabins are designed to maximize natural light and immerse you in the beauty of your surroundings—whether lakeside, mountain, or forest. These cabins effortlessly mix rustic charisma with high-end finishes and design features, setting the stage for a lifestyle deeply connected to the outdoors and the home’s setting.
Tailored to your unique needs, the Woodhouse A-frame and cabin series provide endless customization options, from luxury chef’s kitchens to spa-like bathrooms. Whether it’s a full-time residence or a serene getaway, a timber frame cabin from Woodhouse is a perfect combination of comfort, style, and sustainability.
Not just sustainable and attractive, they’re weather-hardy to boot. For example, steeply pitched roof of A-frames allows snow and ice to slide off easily while providing an ideal setup for skylights and/or solar panels.
Ready to see more? Here are sophisticated takes on modern timber frame cabin design worth considering.
AlpineValley: Clocking in at just over 1,600 square feet, this elegantly simple A-frame design is prime for cold weather getaways. Think: a remote ski chalet, optimized with solar panels for energy-efficient comfort. The steep pitch of the roof easily sheds heavy snow, and the covered porch offers a place to take in the surrounding landscape year-round. With the living room, kitchen, and dining room situated in one open space, everyone can easily gather for afternoon après.
SequoiaValley: A larger version of the AlpineValley plan, this 2,600-square-foot design is a creative twist on A-frame design that’s ideal for families. Connected via a hallway containing the laundry room, the first floor is divided into two sections — one for living spaces and one with the sleeping quarters. In the main living space, a spiral staircase leads to a spacious loft with an attached bedroom and en-suite bath, perfect for the occasional overnight guest.
AntelopeValley: With this plan you get the best of both worlds: style and comfort, luxury and function, and A-frame and gambrel roof styles. Inside, a two-sided fireplace welcomes all who enter. The entire upstairs, with the exception of a conveniently placed laundry room, is dedicated to the primary suite, offering a bit of privacy from the entertaining-minded first floor.
Brookside V1: Petite and practical, this cabin shouldn’t be underestimated. Within its 844 square feet, the Brookside includes a first-floor bedroom, a sleeping loft, and two full bathrooms. Not to mention interiors that are flooded with natural light from sky-high windows. Wrap it up in high-end finishes, and you’ve got the perfect weekend getaway — and proof that good things come in small packages.
RockyView: Inspired by mountainous landscapes, the RockyView timber frame home plan provides year-round comfort in 1,093 square feet. It maximizes 360-degree views with an open main level and features a spacious living, dining, and kitchen area plus a half bathroom. Upstairs, you’ll find two bedrooms, a full bathroom, and a flexible loft space which showcases the surrounding vistas.
RockyView V2: This 1,559-square-foot, three-bedroom, two-and-a-half-bath home features expansive floor-to-ceiling windows across all three levels, with a lofted primary bedroom showcasing exposed timber ceilings. It’s perfect for those seeking a luxurious retreat connected to nature. The customizable design provides a modern twist on a classic look and is optimized with energy-efficient materials.
Get Started on Your Journey
Ready to embrace the timeless beauty of timber frame living? Your timber frame cabin will be more than just a home; it’ll be your sanctuary. Browse our A-frame and cabin floor plan series for inspiration, and reach out to get the conversation about your custom home started.











