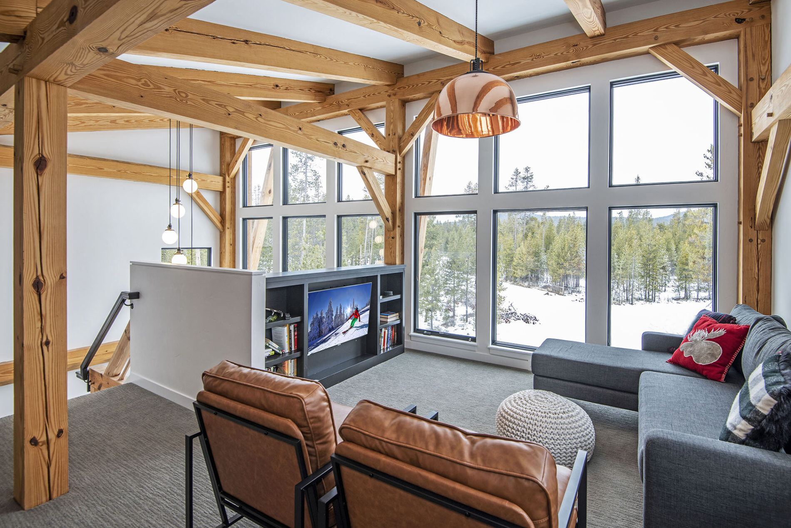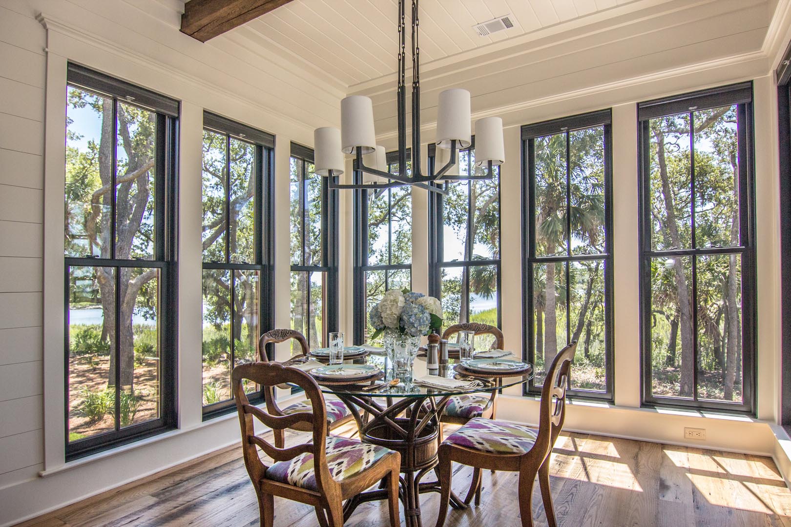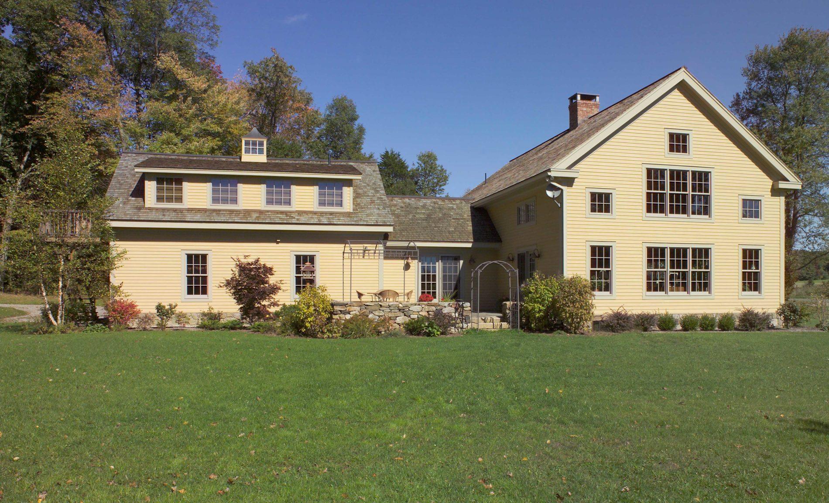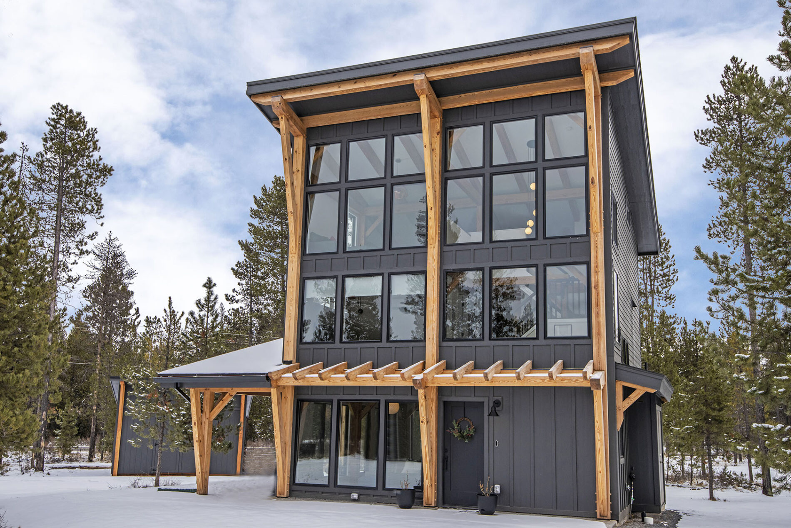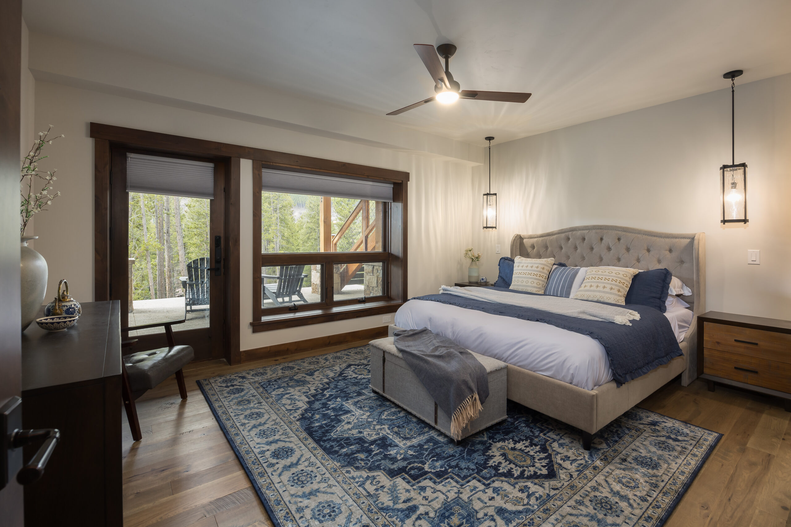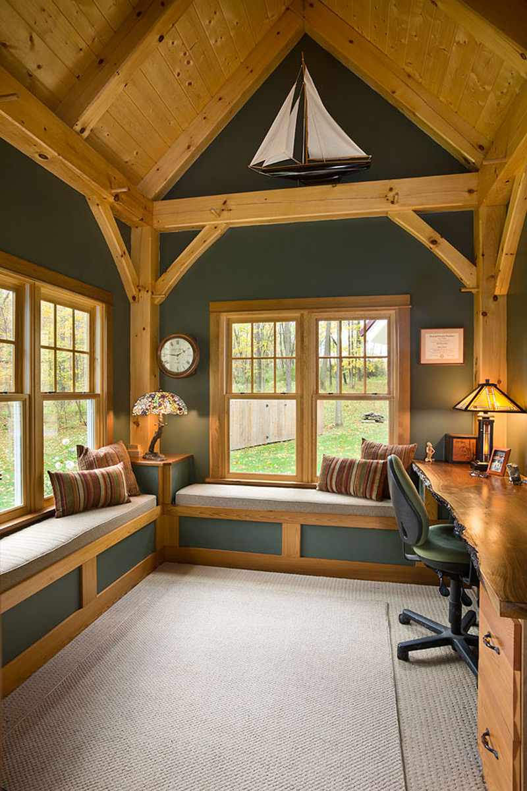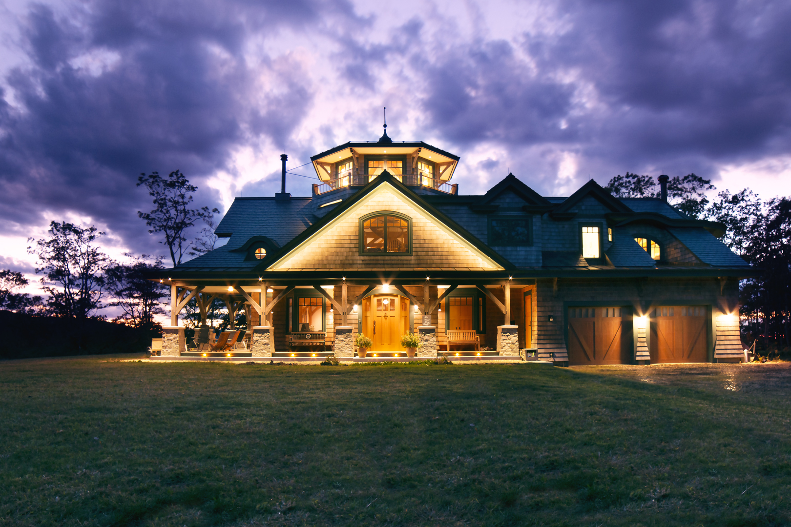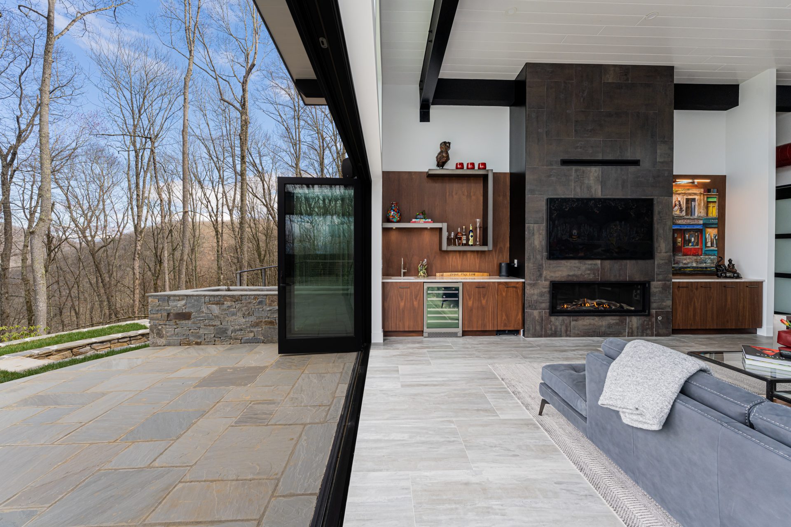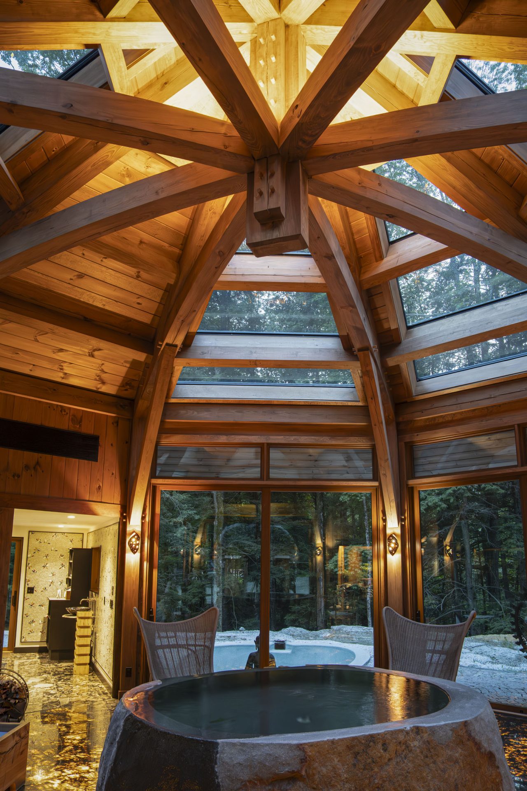For upscale timber frame homes, window design is an opportunity to customize style and function as well as optimize your energy efficiency.
Timber frame homes are glorious statements of wood. Large beams, strong timbers, and eye-catching trusses stand at attention, showcasing elegant strength. But there’s another hallmark feature of grand timber frame homes: windows.
Thoughtful window design shapes a home’s character, ushering in the natural light that spotlights exposed beams and makes wood glow. Windows also connect indoor and outdoor spaces and play a strategic role in energy efficiency. Here’s a look at some various approaches to window design — clever, classic, and contemporary — that enhance the unique appeal of a custom timber frame home.
What Makes Timber Frame Windows So Special?
Windows, also called glazing or fenestration, are a portal to the outdoors. While this is true for all home types, windows in timber frame homes supercharge the effect in every way.
Timber frame homes have unbridled freedom with window design because the timbers carry the weight of the home, allowing for long stretches of space in between. Compare this to the stud walls of stick-frame homes, in which support studs are spaced every 16 – 24 inches.
External walls in a timber frame are spanned by energy efficient structural insulated panels (SIPs) or windows, and internal walls can go wherever a homeowner wants them. This is why spacious, jaw-dropping great rooms that pair voluminous height with panoramic window walls are a classic feature in timber frame homes: the construction system is simply optimized for it. Add a breathtaking view of the natural scenery, and it’s a recipe for perfection.
Windows in Woodhouse timber frame homes are overachievers. We orient the home and window placement to maximize both views and passive solar heating. Windows naturally regulate warmth and light during cold winter months and proper placement helps keep interiors cool during summer.
Dial Up Your Style With Windows
Windows, like Woodhouse home styles, come in an impressive array of styles. Certain types of windows reinforce a particular vernacular. Use them to emphasize a traditional look, bring modernity to vintage aesthetics, or express your own one-of-a-kind style. Examples include:
Single- and Double-Hung Windows
These windows bring the satisfaction of “throwing up the sash.” This window style evokes a traditional, Americana look in architectural classics such as New England cottages, colonials, and barn homes like this Woodhouse project in Sheffield, Massachusetts.
Picture Windows and Floor-to-Ceiling Glass
Simplicity is the endgame with this window style, common in Scandi-inspired design as well as mid-century modern and other contemporary genres. Windows pair with a monoplane roof in our RockyView2 plan, used for a swanky modern mountain home in Bend, Oregon. In another stylish Woodhouse cabin, windows create an undeniable sense of connection to the surrounding landscape.
Arched or Eyebrow
Bringing a touch of elegant whimsy, these window styles break the box with curvature. Tucked into the roofline, the eyebrow enchants visitors with storybook charm while a stately arc topping a traditional window summons European style like that of the WisteriaManor plan.
Casement
The way they open is what makes casement windows so unique. When hinged on one vertical side, these windows can open inward or outward (more common) like doors. However, they can also be hinged on the top or bottom, and you may see them referred to as awning or hopper windows in this case. Casement windows are particularly popular in kitchens thanks to their ventilation benefits, but they can be an excellent addition to many other spaces throughout the home.
Clerestory and Transom
These cleverly placed windows optimize available wall space above doors and at the top of the wall to invite extra light into a home’s interiors. Frank Lloyd Wright understood this concept and mastered the art of clerestory and transom windows for the prairie home aesthetic. Clerestory windows protect your privacy while bringing in natural light. Perched up high, these windows retain wall space and illuminate upper areas that would normally be dark. Positioned over a door or another window, transoms are typically situated above a horizontal beam. Transom windows on interior and exterior walls bring flair and unexpected dimension. A custom Woodhouse design in Forestburgh, New York uses both (seen above), flooding the interiors with natural light.
Make It Extra-Special
Windows are also a medium for creative expression. Go from expected to exceptional with elements like these:
Gable-End Glazing
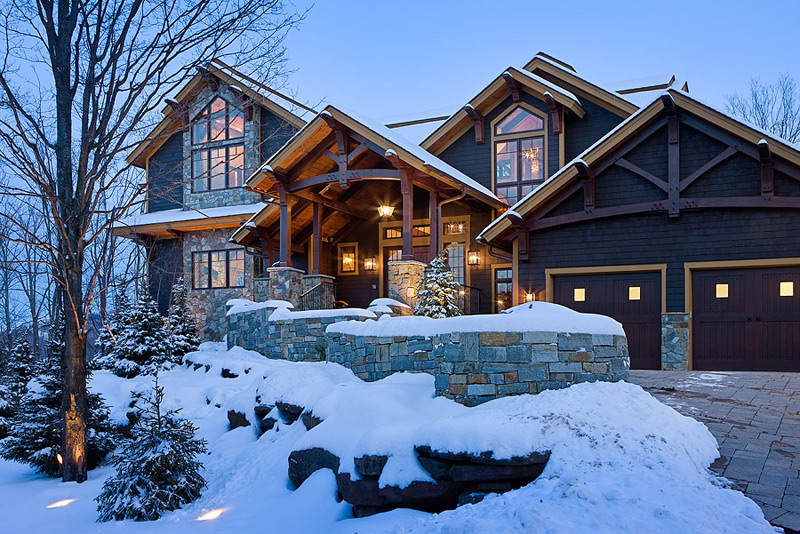
These windows follow the roofline for dramatic upper spaces bathed in natural light as seen in this Woodhouse timber frame in Windham, New York. Gable-end glazing also maximizes views and creates design harmony with the timber frame home’s shape.
Corner Windows
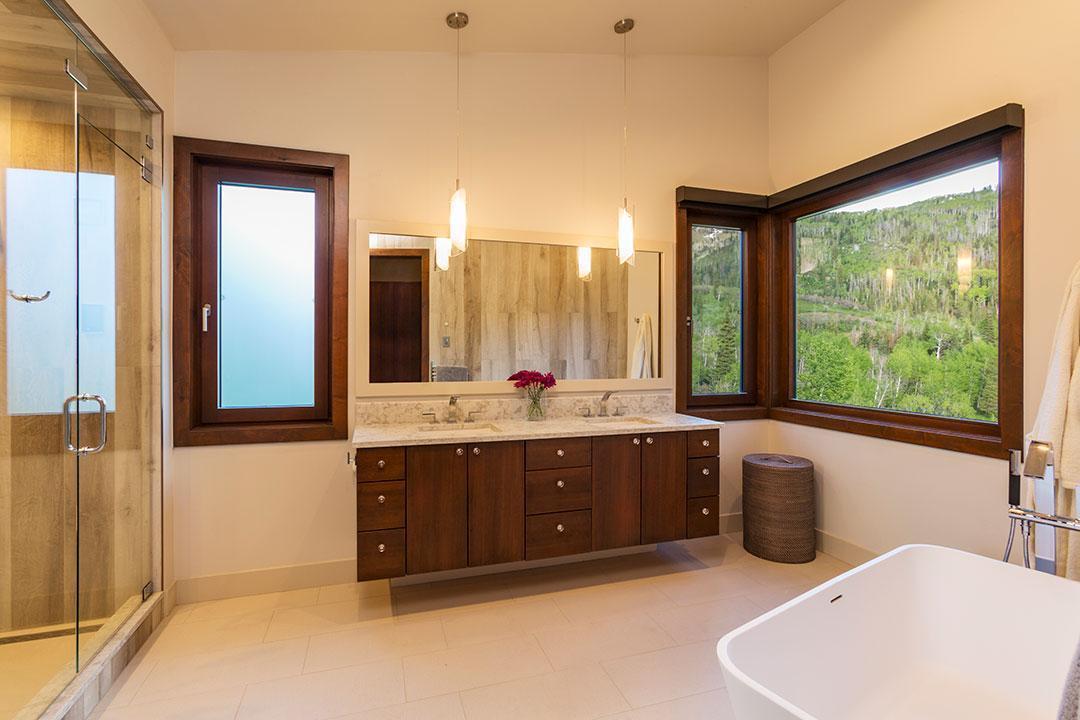
Glazing elements come together for a contemporary feel that brings the outdoor experience inside the home, as seen in the spa-like bathroom of this Steamboat Springs, Colorado, home.
Window Seats and Built-Ins
Nothing beats a cozy nook to take in the views while relaxing and built-in window seats are just the ticket. This Woodhouse timber frame home in the Finger Lakes makes efficient use of available space in the office with two inviting benches.
Cupolas
Encourage natural ventilation with a nod to historic vernaculars. In the Berkshires, a Woodhouse timber frame features a proud, 360-degree cupola. Views galore and loads of inviting sitting areas extending through three levels make this home an experience.
Bifold Doors
This system uses glass that folds up accordion-style or slides entirely open and therefore functions as a disappearing glass wall, window, or door. These features are a match for those who want to truly erase barriers between indoors and out, like the owners of this Woodhouse home in Fletcher, North Carolina.
Skylights
Draw eyes upward with skylights that frame up blue skies overhead. To see it in action just look to this ultimate dreamy Berkshire sanctuary. The glowing floor and central stone tub are spectacular for sure, but the real magic comes from the woodland setting and the structure’s unique shape, brought together by artisan window design that blurs the line between transom and skylight. Or check out our Barndominium 4257-2-2.5 floor plan, which also has a skylight. In this plan the windows overhead crown the kitchen dining area for meals under the sun and stars.
Stained Glass
Glass makes for a truly stunning artistic medium, and while not ideal for exterior views, it’s a way to add to the artistry of your custom timber frame home. Take for example, the statement-making stained glass window in this home in the Catskills.
Get the Look
As you can see, windows come in a variety of shapes, sizes and styles, and Woodhouse can help you use them to craft a distinct timber frame home tailored to your unique tastes. To get started, explore fresh design ideas in the gallery and contact Woodhouse to begin the conversation.

