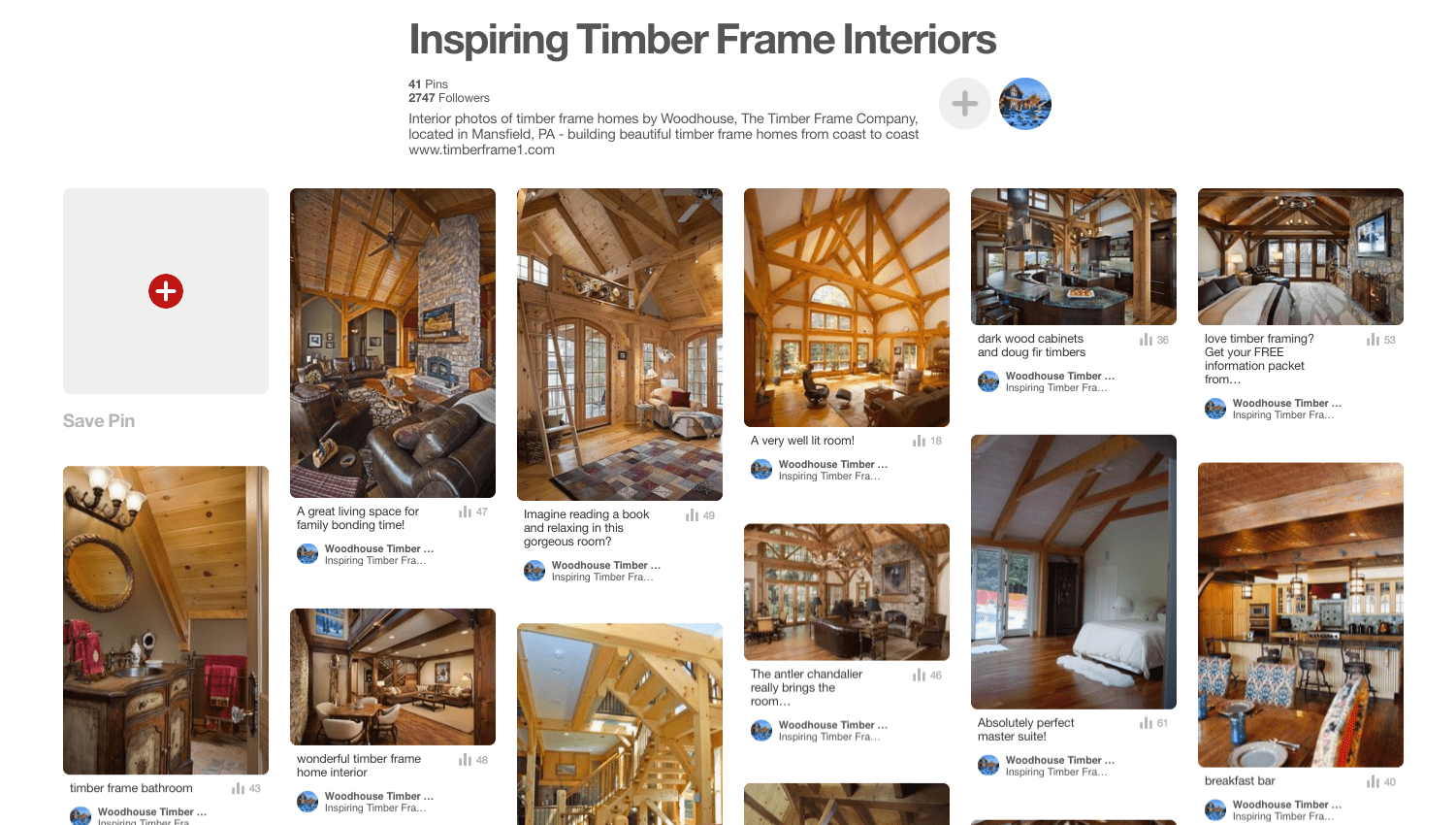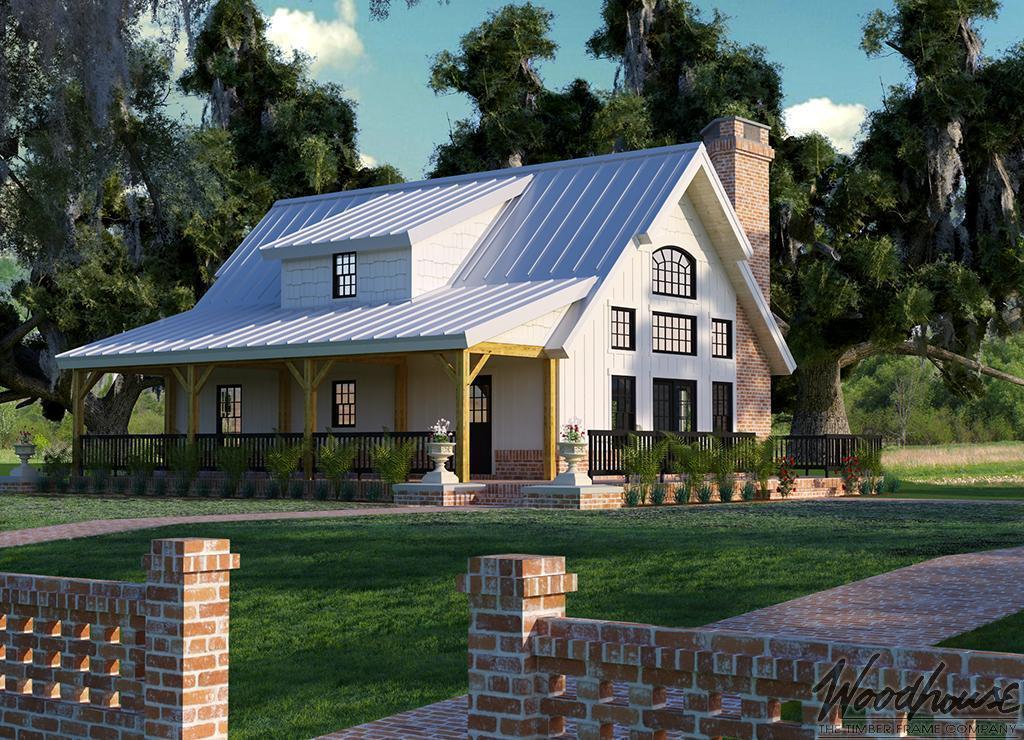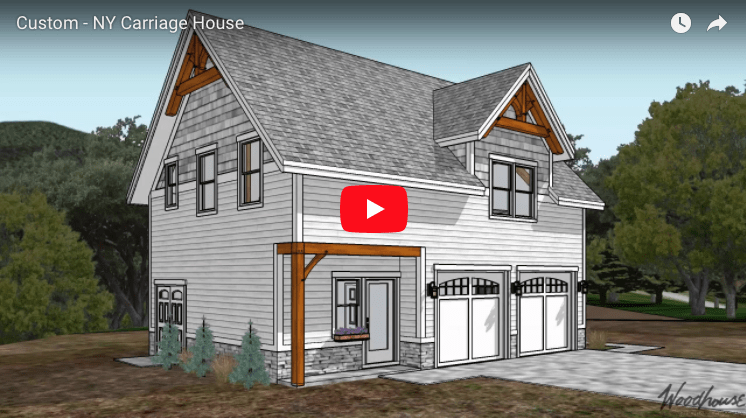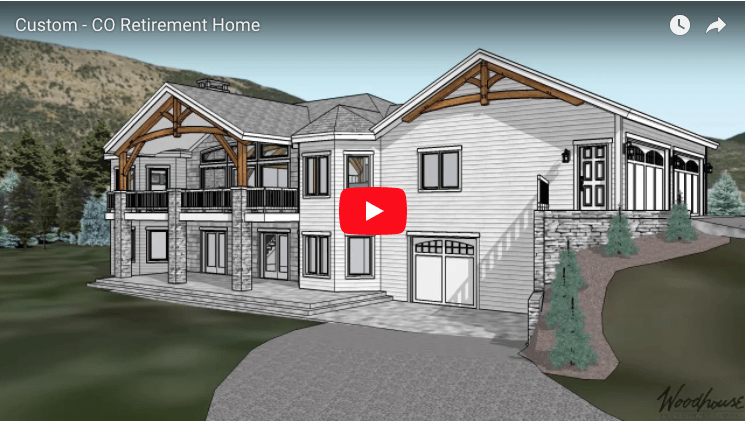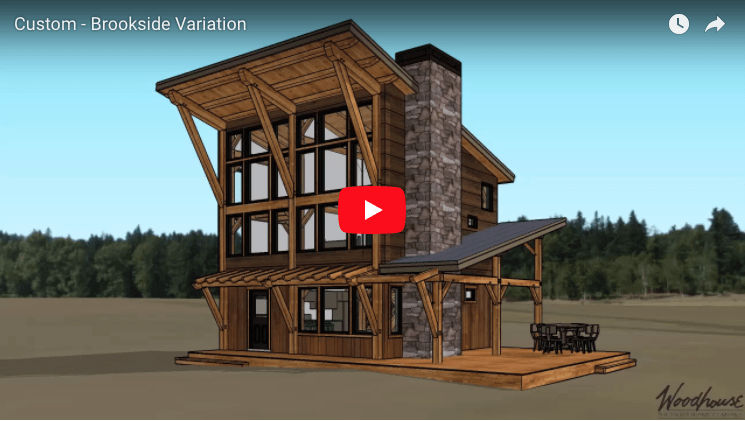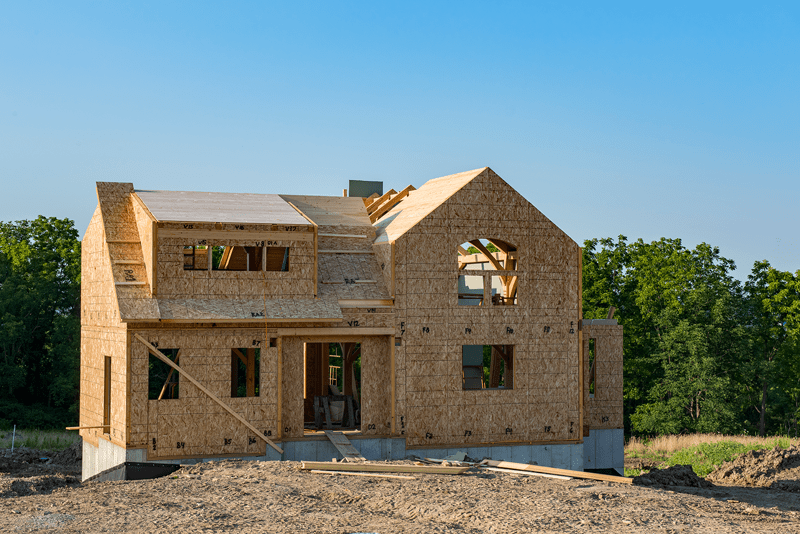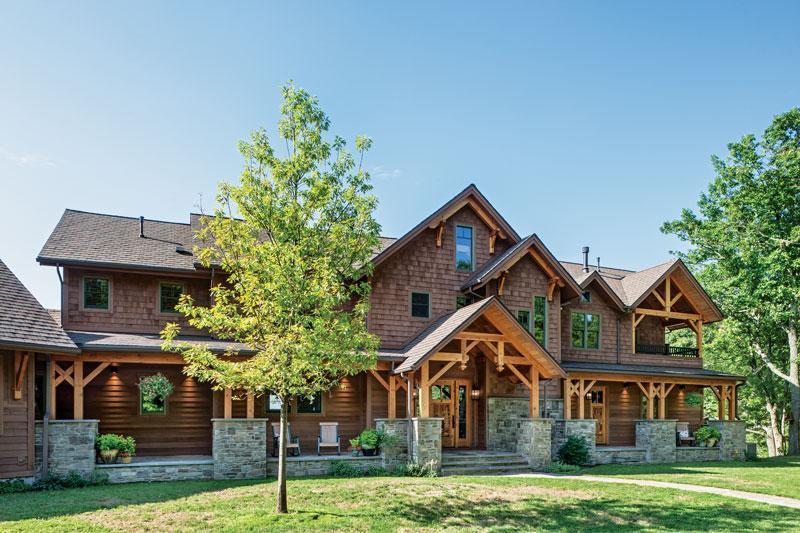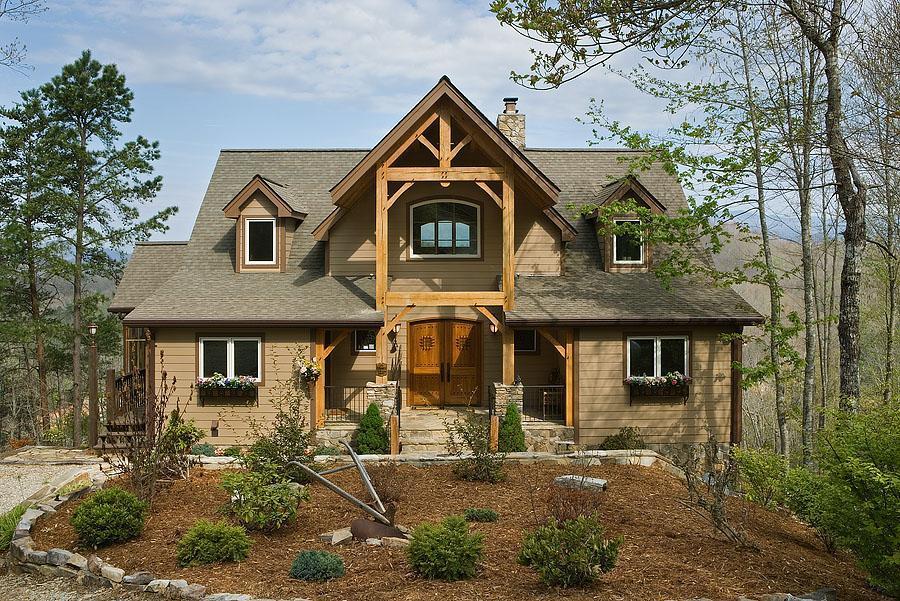Posts by Katie Shaw
Step 1 to Building Your Home: Stop Dreaming and Start Planning
Building your dream timber frame home is one of the most exciting and exhilarating ventures you will ever undertake. As you define and refine your dream, revisit all the tools available on our website and social media platforms.
Read MoreIntroducing the Cottage Series!
Our new Woodhouse Cottage Series is our take on timber frame hybrid homes. The home plans in this series are cozy and inviting, featuring central fireplaces and large porches for…
Read MoreThe Little Pine That Could
This Southern Yellow Pine species once covered much of the Southeastern U.S., and was a valuable source of lumber and timbers for shipbuilding, as well as construction from colonial times through the nineteenth century.
Read MoreCustom New York Timber Frame Carriage House
A custom White Oak Frame Timber Frame Carriage House with 996 SF Gross Living (1st & 2nd Floors) located in New York
Read MoreCustom Colorado Retirement Home
[et_pb_section bb_built=”1″][et_pb_row][et_pb_column type=”4_4″][et_pb_text] A Custom Southern Yellow Pine Frame retirement home with 2169 SF Gross Living (Main Floor) located in Colorado. [/et_pb_text][et_pb_code _builder_version=”3.0.78″]<iframe width=”560″ height=”315″ src=”https://www.youtube.com/embed/3EPJNvKFnsw?rel=0″ frameborder=”0″ allowfullscreen></iframe>[/et_pb_code][/et_pb_column][/et_pb_row][/et_pb_section]
Read MoreCustom Brookside Pre-Designed Variation
[et_pb_section bb_built=”1″][et_pb_row][et_pb_column type=”4_4″][et_pb_text] A Southern Yellow Pine Frame with 1152 SF Gross Living (1st & 2nd Floors) located in Indiana [/et_pb_text][et_pb_code _builder_version=”3.0.78″]<iframe width=”560″ height=”315″ src=”https://www.youtube.com/embed/RPaLRu8quXE?rel=0″ frameborder=”0″ allowfullscreen></iframe>[/et_pb_code][/et_pb_column][/et_pb_row][/et_pb_section]
Read MoreFeatured Builder Partner: Carlson- Farmer Inc.
Carlson-Farmer Inc. is a full-service contractor that specializes in roofing, remodeling, and custom homes. They launched in 1988, with their office tucked away in the Blue Ridge Mountains of western North Carolina.
Read MoreStronger, Faster, Better – the Inside story of Structural Insulated Panels (SIPs)
We began using SIPs from carefully vetted providers to help homeowners reduce energy bills and to improve the overall quality of Woodhouse homes. With all of the additional benefits that SIPs provide, we will continue to use them as a standard feature of Woodhouse designs.
Read MoreA Timber Home in the Hills of Pennsylvania
A story about a Woodhouse timber frame home in Pennsylvania by Timber Home Living. This gorgeous camp-style home was designed like a humble hunting cabin to entertain friends and exercise the owner’s passion for the outdoors. The plan reflects a mix of elements taken from several different Woodhouse designs, combined to create a unique camp-style home.
Read MoreCustom Red Oak Timber Frame Home in Bryson City, NC
4316 square foot custom red oak timber frame home with 5 bedrooms
Read More
