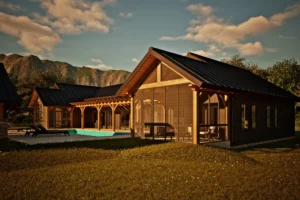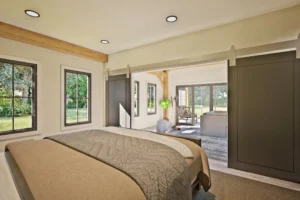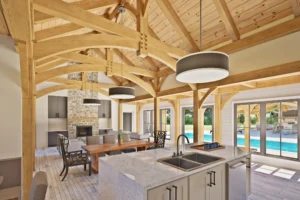BigSkyHaven is a 2-bedroom, 2.5-bath single-story plan with 2,636 square feet that combines elegance with everyday convenience. Designed for aging‑in‑place families or those with accessibility needs, this layout features two primary suites (each with its own screened porch), making it perfect for a VRBO property or retired households hosting visiting relatives. Vaulted “Flex” spaces offer adaptability for hobbies, guests, or a home office, while generous circulation and thoughtful sightlines support comfortable, barrier‑free living.
The home’s central living core showcases Kingpost timber trusses with curved details and a full window wall facing the pool patio, bathing interiors in natural light and framing outdoor activity. A full‑length timber veranda and pool patio encourage seamless indoor‑outdoor living and entertaining. The presentation includes the 22×29 Scissor Truss (double Kingpost) pavilion to illustrate how an optional pavilion can enhance the patio experience; the pavilion is not included in the base package.
All Woodhouse plans are fully customizable. Learn how to customize a Woodhouse floor plan.
Empty Nest Series
Designed for comfortable aging, the Empty Nest series features single-story living for easy mobility. Attached garages, screened-in porches, front doors, and patios are all at ground level. The surrounding landscape is designed for minimal grading, with gentle steps down from the deck. A walk-through butler's pantry/mudroom provides convenience, while large open spaces, wide doorways, and shower-only bathrooms (with ample space for future mobility needs) offer a practical and efficient layout. Despite its compact size, the home is designed to comfortably accommodate guests.







