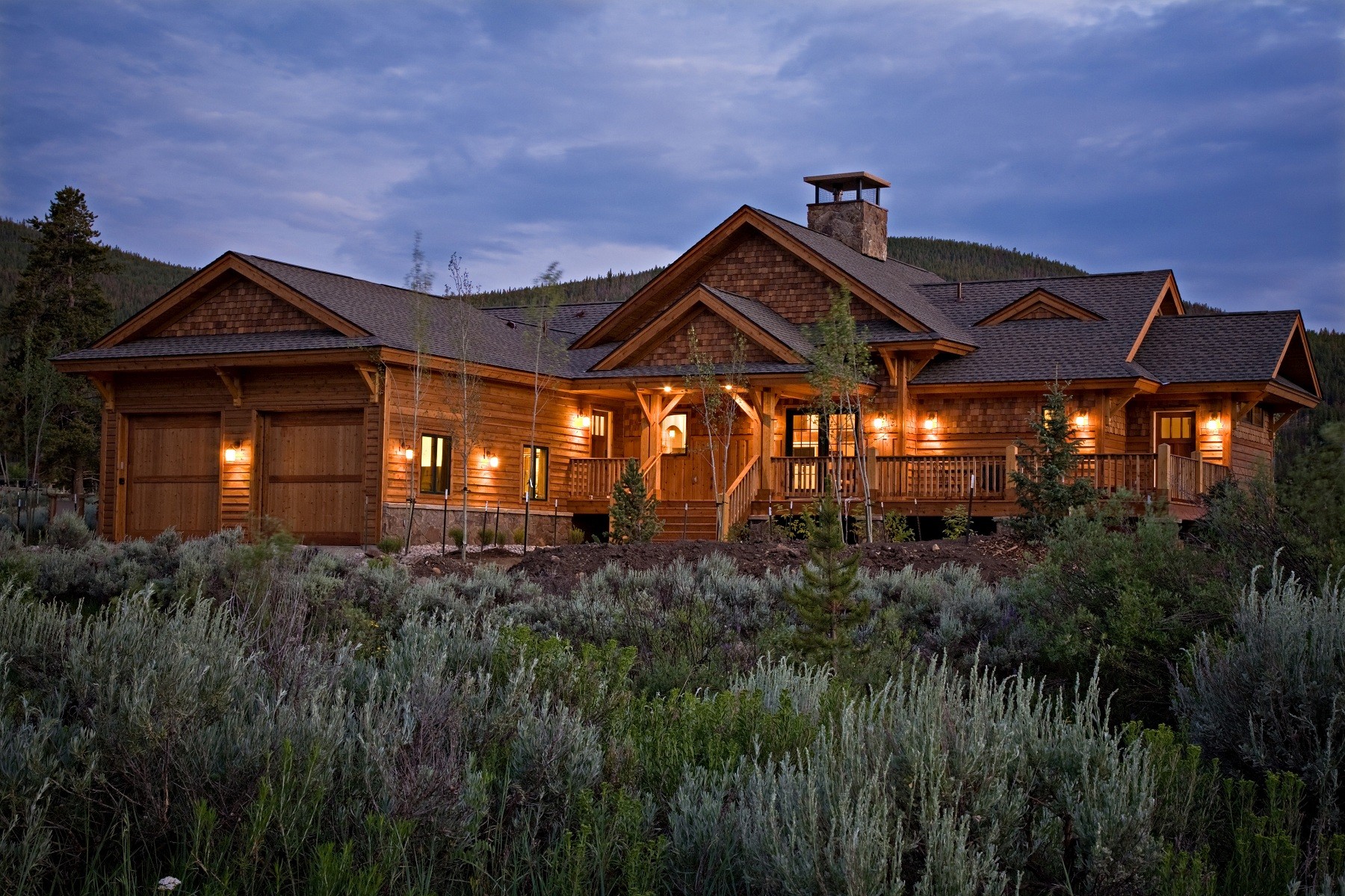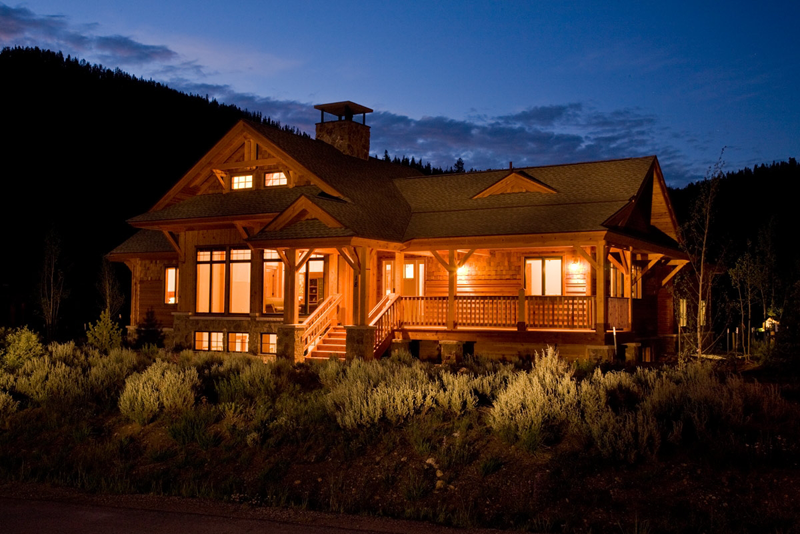Why a timber frame home from Woodhouse is perfect for customization.
The expansive elegance and strength of a timber frame structure eliminates the need for load-bearing walls which means almost limitless possibilities for your new home. Whether open spaces or intimate spaces, there’s scope for both.
Your dream floor plan can include everything you’ve ever wished for, from warm expansive living spaces to an intimate master bedroom. From a welcoming sitting room with a cozy fire or a vast living space with soaring ceilings and a large open hearth. A Woodhouse timber frame home can be customized to your vision, a space where friends and family will love to gather.
Choose a pre-designed floor plan and, together, we’ll transform it into your custom dream home.
Designing and building an individual, custom-built home is a dream many of our clients share; it’s also a process that we’re experts on.
A fully custom-built home definitely involves more time, effort, and cost. For many clients, this investment is well worth every step. Working closely with our architects, the process begins with sketches based on your ideas, visions, and lifestyle. There are several stages to the design and sketching process which allow you to make revisions and to clearly visualize your new one-of-a-kind home. All of this happens through the ‘partnership’ with one of our skilled architects who ensures every care and attention to detail. This process culminates in the production of technically detailed plans and renderings that will be used to create your custom timber frame home.
What if you could have the custom build experience by starting your inspirational journey with one of our existing home plans? Many of our clients take that first step by choosing from our sixty-plus pre-designed timber frame floor plans, knowing that these are all proven winners. Our design portfolio covers every style from the very traditional timber frame Adirondack home to a more modern mountain home and every style in between. With floor plans from 800 square feet to a palatial 6,000 square feet, the Woodhouse collection of plans and designs is a creative boutique of dream home possibilities. In fact, it’s rare that a Woodhouse timber frame home design is selected and built, as is, without any customization. The main reason for this is that it’s just so easy to make it unique.
Bring your wish list then take your time mentally wandering through the many floor plans and style options available. We promise you’ll enjoy the ride as you journey from those magazine clippings and sketches to that thrilling moment when you jingle those keys and enter your finished dream home. The excitement on that special day as you step through the door of your customized Woodhouse home will be intense. You’ll feel so proud as you say to yourself, “Incredible! This really is my dream home! That’s our living room … and dining room. We actually designed this! Oh, my beautiful kitchen, I love you …” So much to feel proud about and so many unique details. There’s no need to rush. You’ll have a lifetime to enjoy them; a lifetime to fall in love every day with your custom house.
To learn more, take a look at our popular WedgeWood ranch timber frame home plan that a discerning couple in Colorado literally transformed into the customized home of their dreams.
And just like this Colorado couple, who love every square foot of their customized home, you can feel confident working with Woodhouse. This is what we do and with over 1,000 incredibly happy homeowners all across America (and overseas), we clearly know a thing or two about building homes.
Designing and building your customized dream home is as easy as 1, 2, 3.
Step 1: Along with your project manager, you will visit the site of your new timber frame home. There, you can discuss your vision and expectations as well as practicalities or limitations. At this stage, the project manager will flag any concerns as to the topography and recommend the best placement of your home on the site.
Step 2: When most clients are ready to move forward with their new timber frame home, they already have a folder filled with wish lists, photographs, drawings, and questions. During the main session, you will work one on one with your assigned project manager and our designers. This is the time you will spend customizing and making your personal decisions.
The meeting is very important for you and for us but it’s also enjoyable and exciting. The time from this meeting to moving into your dream home depends very much on the scope of the project, such as the size of the house, as well as bespoke details, additions, or unexpected changes that inevitably crop up during the process.
Step 3: When the finalized home plans, permits, and dozens of other details have been approved, and the site has been prepared, the building process can begin. The most exciting moment for every new homeowner is when the complete timber frame house package is delivered. From this point forward a team of experienced professional contractors and tradespeople will transform your dream home from a design on paper to reality. Your personal project manager, designer, contractors, and the entire team at Woodhouse understand the importance of even the smallest detail.
Whatever your dream home is, the team at Woodhouse will ensure a seamless process from start to finish. Remember, we’ve been building fine-quality custom timber frame homes for over forty years.







