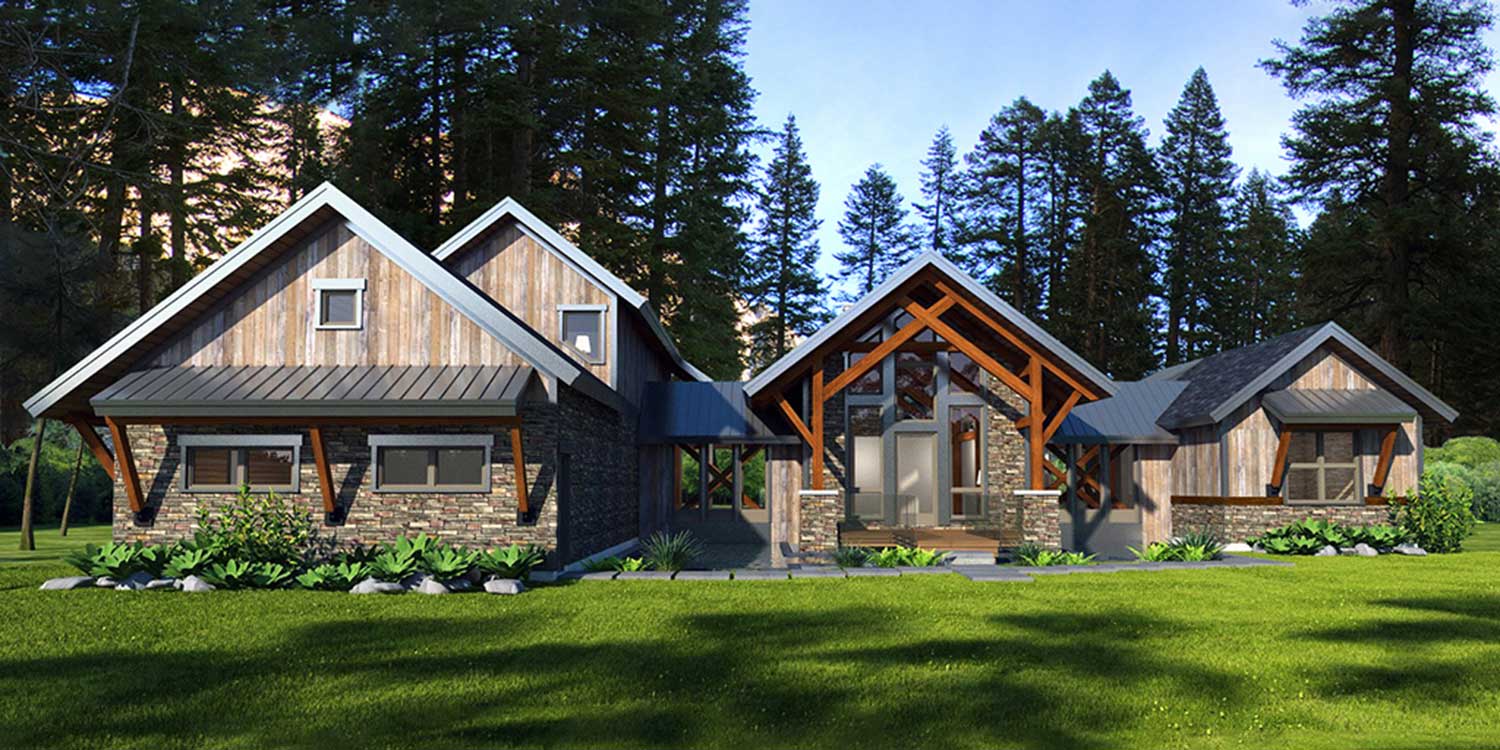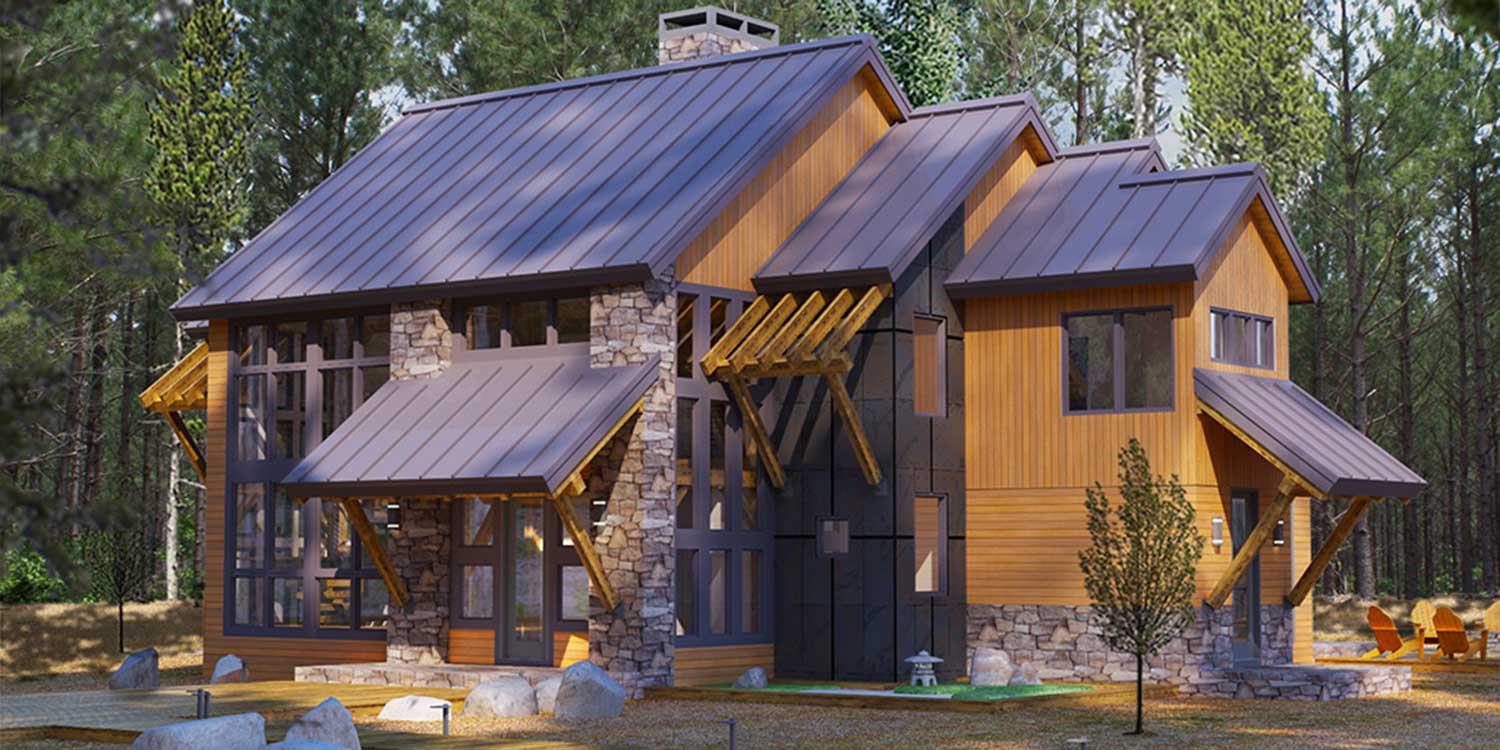Demand for contemporary designs that integrate natural materials is soaring amongst today’s new homebuyers. Beyond the material, homeowners want nature to be a part of their design, blending seamlessly into the environment around it. To help meet this demand, Woodhouse: The Timber Frame Company created the Modern Series.
These designs combine contemporary architecture with classic mortice and tenon timber frame construction for homes that are both state-of-the-art and timeless. “With the use of clean lines and expansive open floor plans, these designs honor the tradition of timber framing while challenging conventional design and spatial use with unique elevations and floor plans,” says Diana Allen, Architect, and Design Director at Woodhouse.
Like all of Woodhouse’s designs, the Modern Series can be customized to your unique desires. What’s more, these high-performance homes have the highest insulation values on the market and the unsurpassed energy efficiency of Andersen 400 series windows and doors.
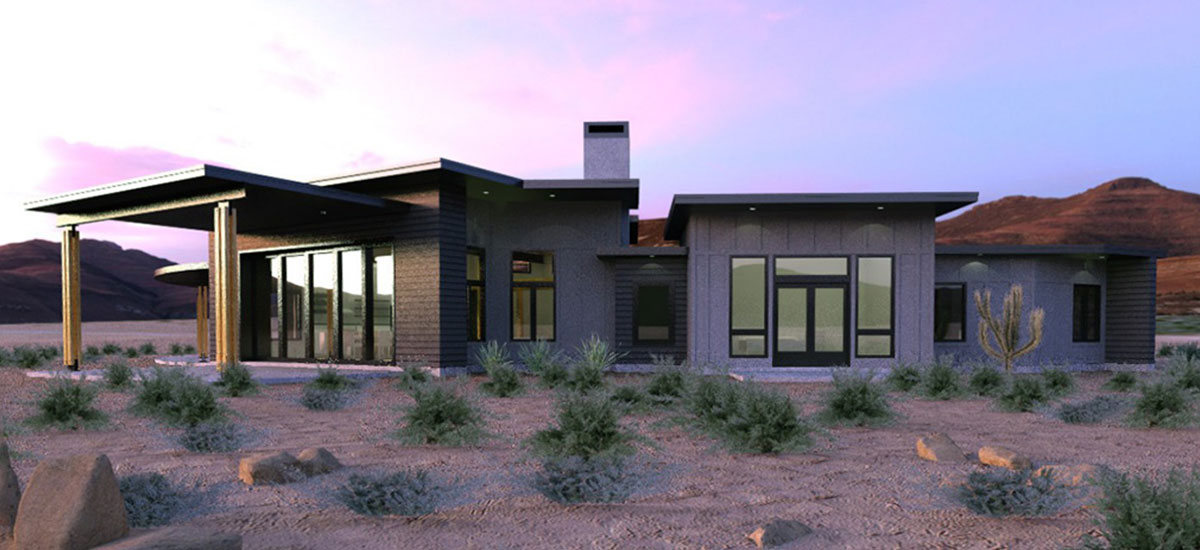
The Sedona
If your building site has views of mountains, meadows, or sunsets, then the 3,755 square foot Sedona design is perfect for you. The Sedona has its three-bedrooms and three baths on the main floor, with an open floor plan that encourages togetherness. This design also enables you to easily interact with the great outdoors, thanks to a 24’x10’ high retractable wall.
“The large expanse of glass walls disappear into wall pockets to celebrate the outdoors and expand the footprint of the public space,” says Allen. Other key features include a Chef’s kitchen with two large islands and a Butler’s pantry.
The Sedona also has an outdoor kitchen, dining area, and a covered sitting area. “This house is ideal for entertaining large parties and family gatherings but still comfortable for everyday living,” Allen says.
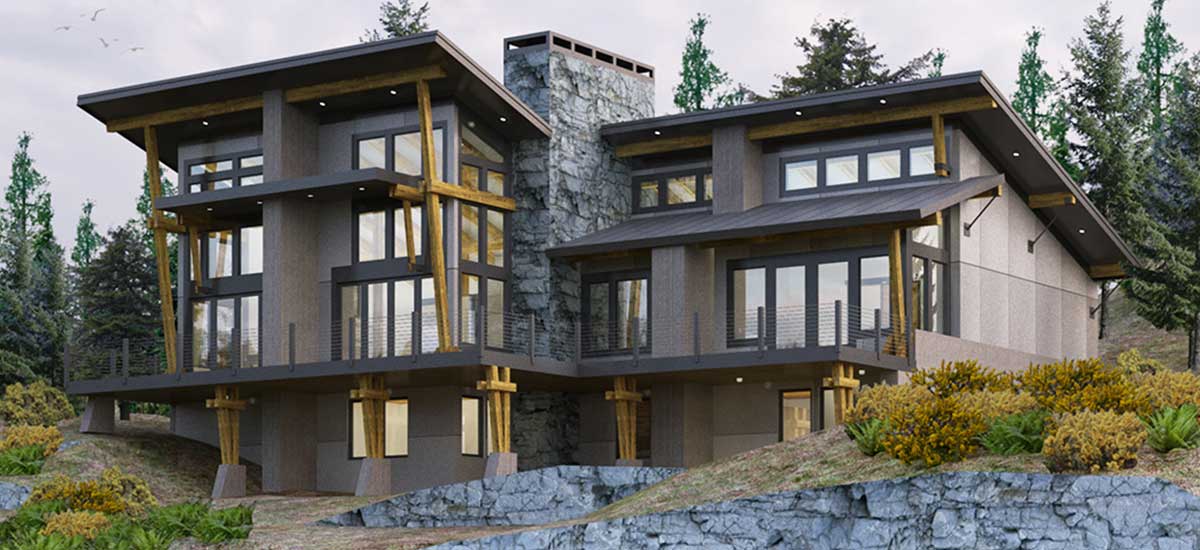
The Tumalo V2
Featuring a mono-pitch roof, clerestory windows, and soaring ceilings, this single-story design looks and feels much larger than it is. The Tumalo V2 features 1,981 square feet of space, one bedroom, 1.5 bathrooms, and an enormous deck and porch, which will enable you to celebrate the great outdoors in style.
“The luxurious first-floor master suite and open floor plan throughout the home make aging-in-place easy,” says Allen. “The exterior plays with materials like broom finish concrete, metal wall panels, timber and steel brackets for an industrial vibe. The great expanses of glass that wrap the exterior for 180-degree views without compromise living spaces.”
The Ketchum
This 3,109 square foot home, with three bedrooms and two baths, is perfect for nature lovers. “It introduces water as another design element, beginning with the koi pond that you walk over on your journey to the front door,” says Allen. “Hidden exterior courtyards, revealed once you go through the main entrance, allows the kitchen wing to open to the living room through an outdoor dining room. Folding doors allow multiple opportunities to bring the outdoors into this home, greatly expanding the footprint.”
“This Ketchum plan has a mix of rustic and modern building materials with timber brackets and exposed steel connectors, weathered reclaimed barn siding on a stone base, metal roofing, and expansive glazing that highlight the star of this home—the scissor trusses over the front entrance,” Allen says.
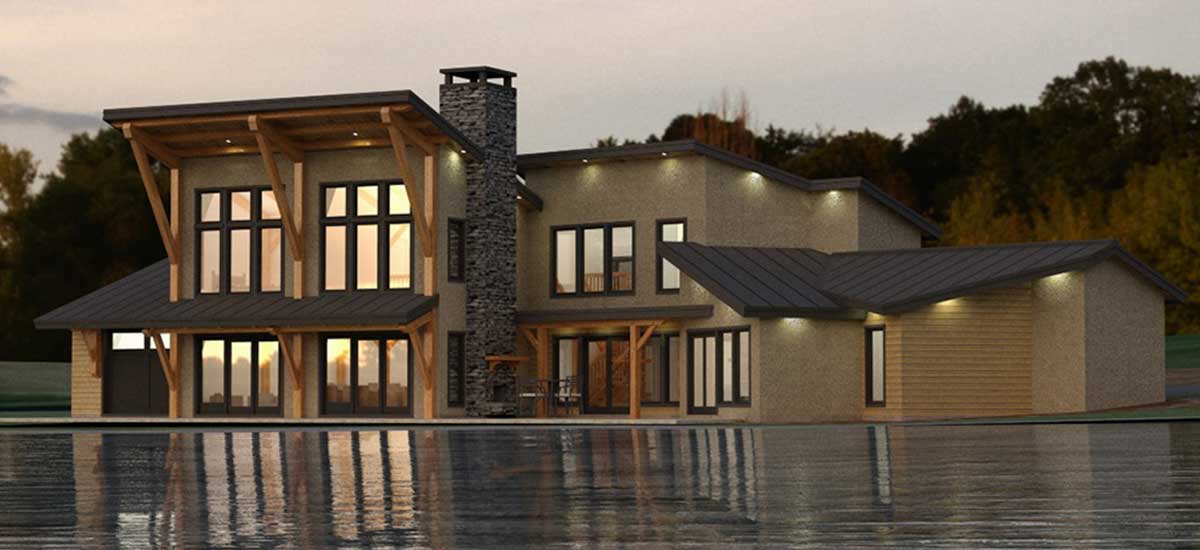
The Breck
Designed to maximize mountain or lakeside living, this 2,866 square foot home with a master suite on the main floor takes full advantage of the breathtaking views of your building site.
“The Breck design is all about the play of angles,” Allen says. “The entry element serves to connect the public wing from the private wing with a unique staircase that takes you to the bridge that overlooks both the vaulted entry as well as the rear courtyard. Views are the key feature of this design. Each of the wings are rotated to point inward and toward the rear courtyard as well as the view. The use of mono-pitch roofs allows a smaller footprint home to feel larger than it is.”
The Deschutes
The 2,851 square feet of space in this two-story Deschutes design feels both cozy and spacious. “The architectural challenge in this home was: how can we make a salt box home feel more modern?” says Allen. “The answer was glass, glass and more glass!”
“The glass box that houses the unique steel and wood staircase shatters the notion of hiding the timber frame structure until you enter and announces, ‘look at me I’m a timber frame,’” Allen says. “Folding doors at the living room and dining room further open the home to the exterior and continue to blur the line between the outdoors and indoors. The Zen garden outside the glazed wall at the soaking tub is just one of the hidden jewels of this home.”
Steep gable roofs help shed snow in winter months and the exterior—a combination of stone, wood, and metal panels—add dynamic visual intrigue to this modern take on mountain architecture.
Ready to Get Modern?
If you cannot get enough of this simple elegant design style that brings nature to the forefront, then you will be excited by the options offered at Woodhouse. Whether you are looking for something along the lines of what is displayed here, or a more traditional timber frame design, the Woodhouse team has the expertise to bring your unique vision to reality: contact us when you’re ready to get started.
