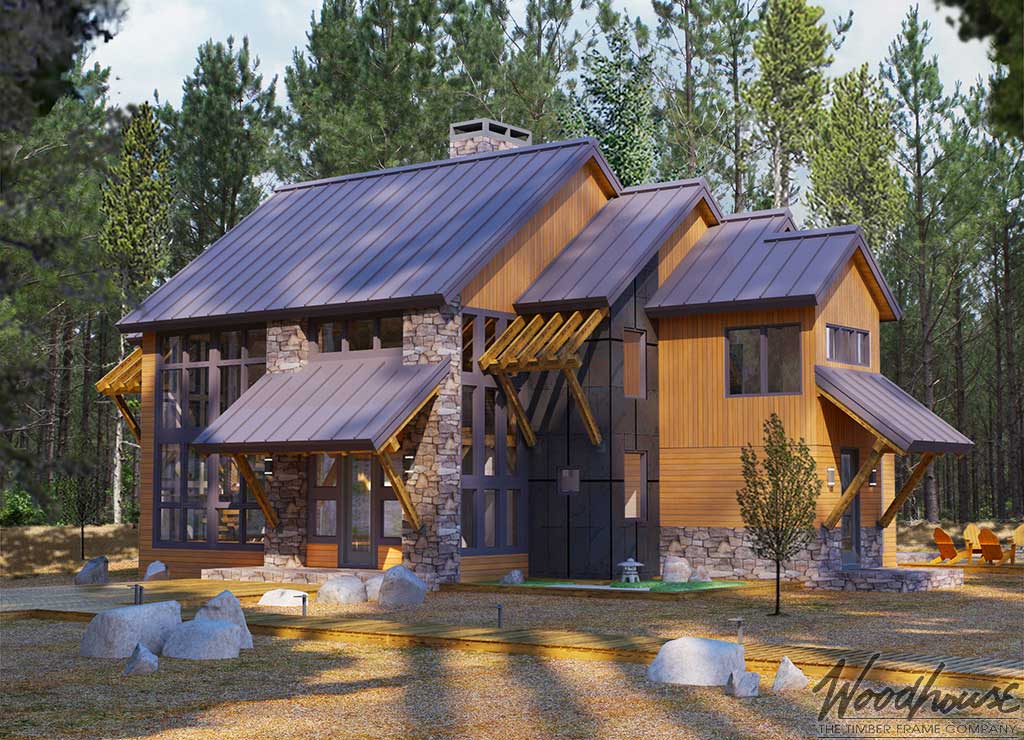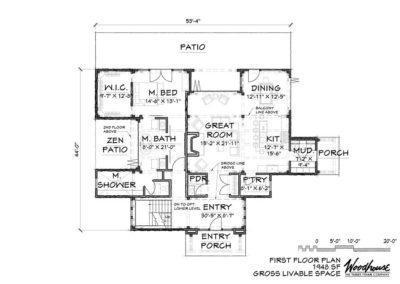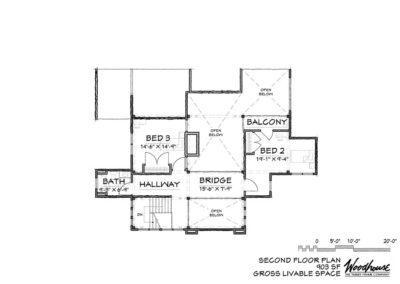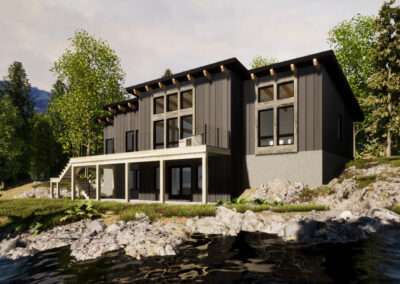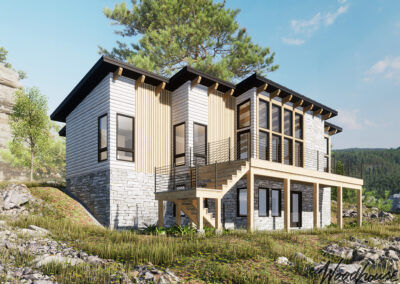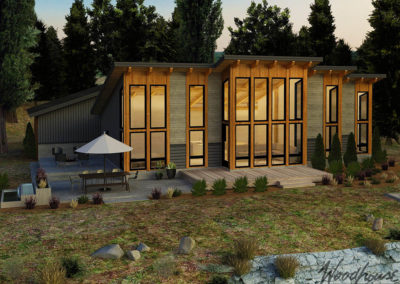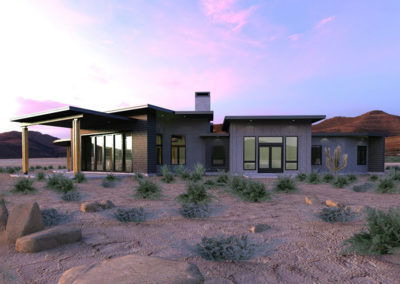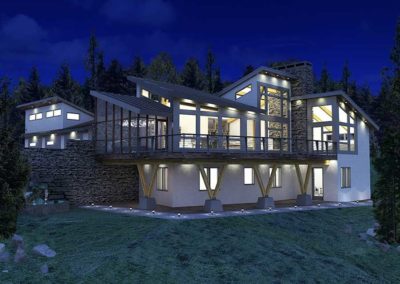Deschutes
2,851 sq.ft.Featuring two floors, two and a half bathrooms, and three bedrooms, the Deschutes 2,851 square feet feels both welcoming and expansive. The master bedroom on the main floor and open concept floor plan make it easy for the homeowner to flow through the folding patio door and take in the outdoor scenery. And on the exterior, stone, wood, and contemporary panels add dynamic visual intrigue to the modern mountain architecture as gable roofs shed snow and protect the dweller from snow-ins.
All Woodhouse plans are fully customizable. Learn how to customize a Woodhouse floor plan.
The Modern Series
Combining modern architecture with classic timber frame construction is the genesis for the Woodhouse Modern timber frame series. Employing clean lines and open spaces, the modern series respects the tradition of timber framing but challenges design standards and spatial use with unique elevations and floor plans. With the warmth and reassuring structure of exposed wooden posts and beams combined with forward thinking style, versatile utility, and modern materials, Woodhouse Modern series homes offer exciting new ways of envisioning your timber frame dream home.
Features and Dimensions
1st Floor
- Entry – 30’5″ x 8’7″
- Powder Room – NA
- Great Room – 15’2″ x 21’11”
- Kitchen – 12’7″ x 15’6″
- Pantry – 8’1″ x 6’2″
- Dining – 12’11” x 12’5″
- Mud Room – 7’2″ x 9’4″
- Master Bedroom – 14’6″: x 13’1″
- Walk In Closet – 9’7″ x 12’8″
- Master Bathroom – 8’0” x 21’0”
2nd Floor
- Bridge – 15’6″ x 7’9″
- Bedroom (2) – 19’1″ x 9’4″
- Bathroom – 9’3″ x 6’9″
- Bedroom (3) – 14’6″ x 14’9″
Dream Home Budget Calculator
What does a timber frame home cost in your area? Answer 20 simple questions and we'll help you figure out your budget.
