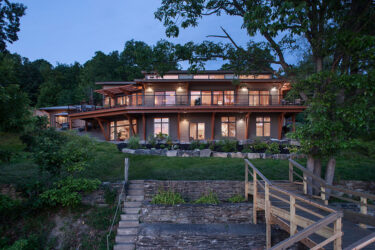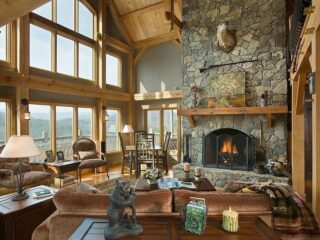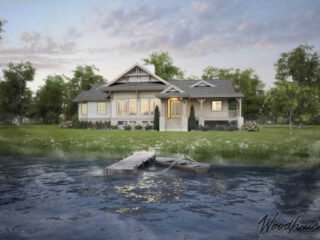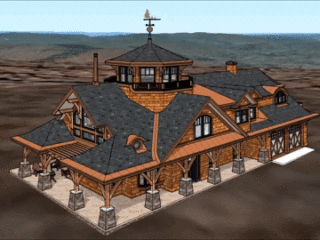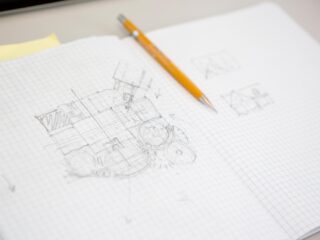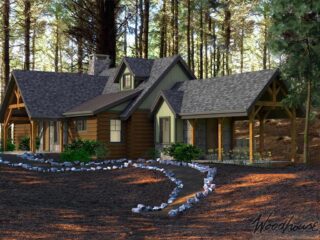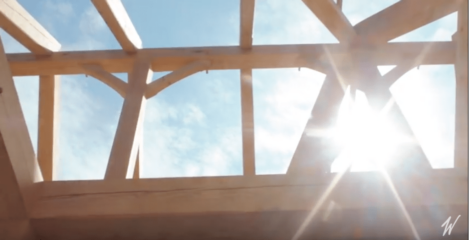Articles
Featured Home of the Month: The Tellico Ranch Home
With the growing trend toward simpler living and an aging-in-place mindset, the Tellico ranch home design from Woodhouse Timber Frame Homes takes single-floor living to a whole new level. Approaching this gently elegant house, the first unique detail that stands out ...
Read More Tour the Baliview Timber Frame Ranch Home
BaliView Timber Frame Ranch Home Baliview Southern Yellow Pine Timber Frame Home in Burdett NY One of our most popular floor plans, the BaliView is a thoughtfully designed contemporary ranch home with a mid-century modern flair, offering the perfect platform for ...
Read More Building your Dream Custom Home? What to Bring to That First Meeting With Your Architect and Questions You Should Definitely Ask
SummitView - 3,120 square-foot lake home with three-bedrooms and four and a half bathrooms Planning and building a new home is one of the most exciting adventures you’ll ever undertake. If you’re ready to build that custom home - ...
Read More Five Timber Frame Mountain Homes You’ll Dream About
Timber frame mountain homes are amongst the top design choices for today’s new home buyers. Maybe it’s the traditional spirit that’s communicated through the bold architecture of deeply pitched roofs and dramatic overhangs, or perhaps it’s the brave use of warm ...
Read More What Makes These 5 Timber Frame Fireplaces the Heart of a Home
Imagine a setting that’s both grand yet intimate; a roaring fire casts flickering shadows across the beamed ceiling. Perhaps this is an anniversary celebration and the warmth of the occasion is made all the cozier by the laughter, conversation and the ...
Read More Featured Home of the Month: The WedgeWood
Timber Frame Ranch Home with 1,981 square feet, 3 bedrooms and 2.5 bathrooms If the WedgeWood timber frame ranch style home could write a personals ad, it might go something like this: “Stunning single level beauty seeks calm handsome lake for ...
Read More Experience your home on your land with our 3D fly-through video tours
See it Before You Build it: Woodhouse 3D Fly-Through Videos One of the most challenging parts of designing custom timber frame homes — or any construction project — is translating an imagined, ideal home into a physical thing. Woodhouse creates unique ...
Read More The 2 Paths to Designing Your Custom Timber Frame Home
Designing a Custom Timber Frame Home A Woodhouse custom timber frame home can be customized to your vision. Our entire design process, from the initial consultation to the final design, is fine-tuned to meet our clients’ design needs. You will work closely ...
Read More The Appalachian Mountain Home Series by Woodhouse
Four New Timber Frame Home Designs Born From The Young Spirit of a New America. What image does a home in the Appalachian Mountains conjure up for you? Simple; old fashioned; comforting? Perhaps you imagine the ubiquitous front porch offering a warm greeting ...
Read More Oak Harbor Timber Frame Raising
This elegant lake home is derived from the Aerie pre-designed home plan, which is one of our most popular floor plans in the Lake Home Series. The home is a labor of love for Woodhouse owner, Pat Seaman. In fact, it ...
Read More 

