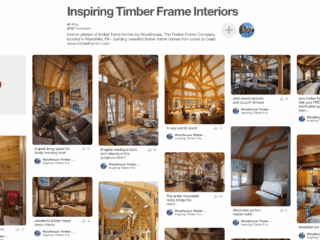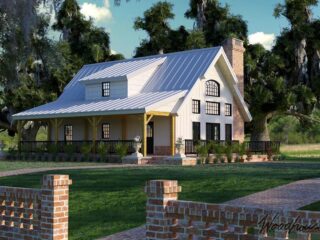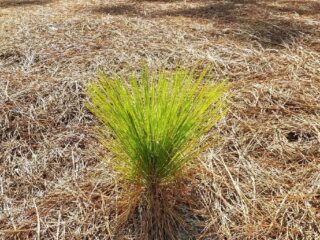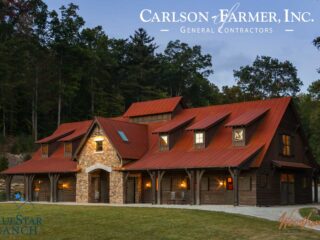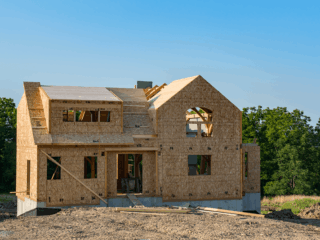Articles
All About Structural Insulated Panels (SIPs)
What are Structural Insulated Panels (SIPs)? SIPs are kind of like a “building sandwich”: there are two rigid oriented strand board (OSB) skins holding together an inner layer of polystyrene or polyurethane. SIPs help Woodhouse homeowners by improving not only the ...
Read More Designing Your Custom Timber Frame Home
At Woodhouse, our design services have evolved from over 35 years of experience building our clients’ dream homes. We help you through every step of the process, from providing you with tools for inspiration to making sure you truly see ...
Read More Step 1 to Building Your Home: Stop Dreaming and Start Planning
Sprinkle a Little Social Media on Your Dreams If you’re looking for inspiration, Woodhouse has 3 social media tools that you can use to help you find inspiration and learn about current timber frame trends – and they’re all just ...
Read More Introducing the Cottage Series!
Our new Woodhouse Cottage Series is our take on timber frame hybrid homes. The home plans in this series are cozy and inviting, featuring central fireplaces and large porches for you to gather around with your loved ones. You can blend a ...
Read More The Little Pine That Could
This little fellow is a longleaf pine tree in its juvenile “grass stage”, which can last for several years. After that period, it begins growing in earnest and can reach heights of over 100’, with long, straight trunks two feet or ...
Read More Custom New York Timber Frame Carriage House
A custom White Oak Frame Timber Frame Carriage House with 996 SF Gross Living (1st & 2nd Floors) located in New York
Read More Custom Colorado Retirement Home
[et_pb_section bb_built="1"][et_pb_row][et_pb_column type="4_4"][et_pb_text] A Custom Southern Yellow Pine Frame retirement home with 2169 SF Gross Living (Main Floor) located in Colorado. [/et_pb_text][et_pb_code _builder_version="3.0.78"]<iframe width="560" height="315" src="https://www.youtube.com/embed/3EPJNvKFnsw?rel=0" frameborder="0" allowfullscreen></iframe>[/et_pb_code][/et_pb_column][/et_pb_row][/et_pb_section]
Read More Custom Brookside Pre-Designed Variation
[et_pb_section bb_built="1"][et_pb_row][et_pb_column type="4_4"][et_pb_text] A Southern Yellow Pine Frame with 1152 SF Gross Living (1st & 2nd Floors) located in Indiana [/et_pb_text][et_pb_code _builder_version="3.0.78"]<iframe width="560" height="315" src="https://www.youtube.com/embed/RPaLRu8quXE?rel=0" frameborder="0" allowfullscreen></iframe>[/et_pb_code][/et_pb_column][/et_pb_row][/et_pb_section]
Read More Featured Builder Partner: Carlson- Farmer Inc.
Woodhouse timber frame homes are sold through a nationwide network of trusted Builder Partners. Locate your nearest Builder Partner. Carlson-Farmer Inc. is a full-service contractor that specializes in roofing, remodeling, and custom homes. They launched in 1988, with their office tucked ...
Read More Stronger, Faster, Better – the Inside story of Structural Insulated Panels (SIPs)
There is a reason that Woodhouse uses Structural Insulated Panels (SIPs) combined with timber frames, instead of traditional stick building (which is now mostly 2x6s in most regions due to building codes and in some 2x4s), as the insulation and structural ...
Read More 

