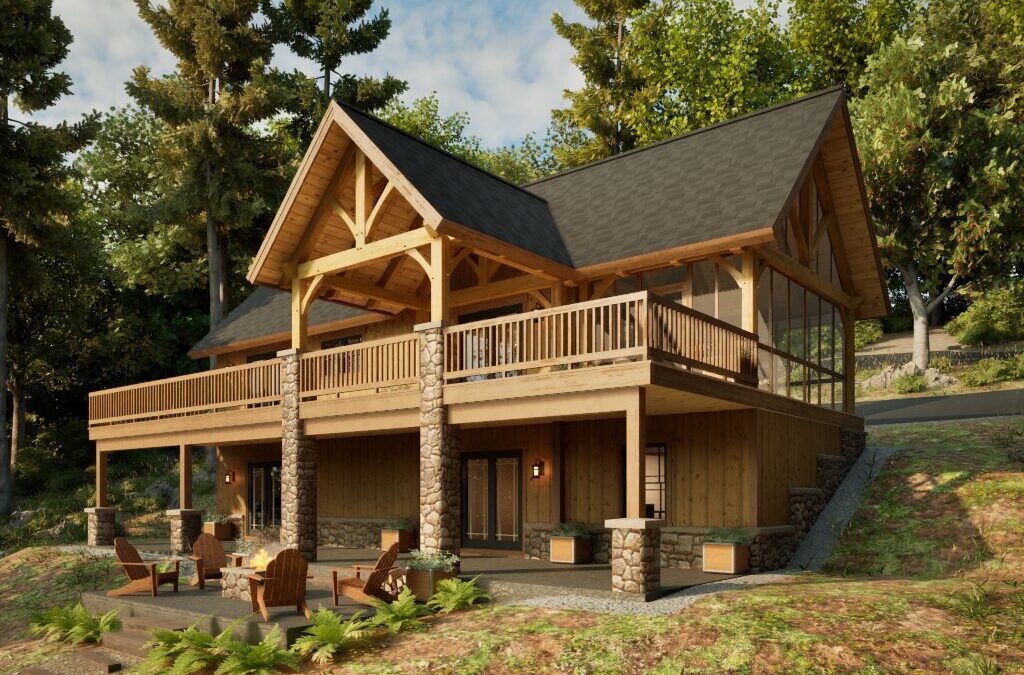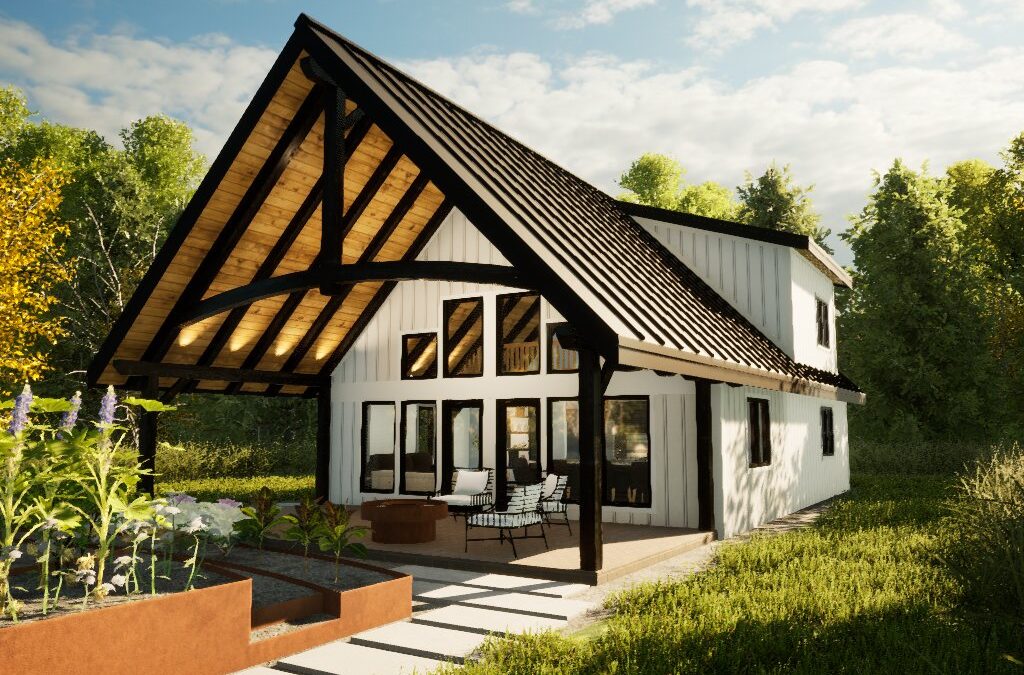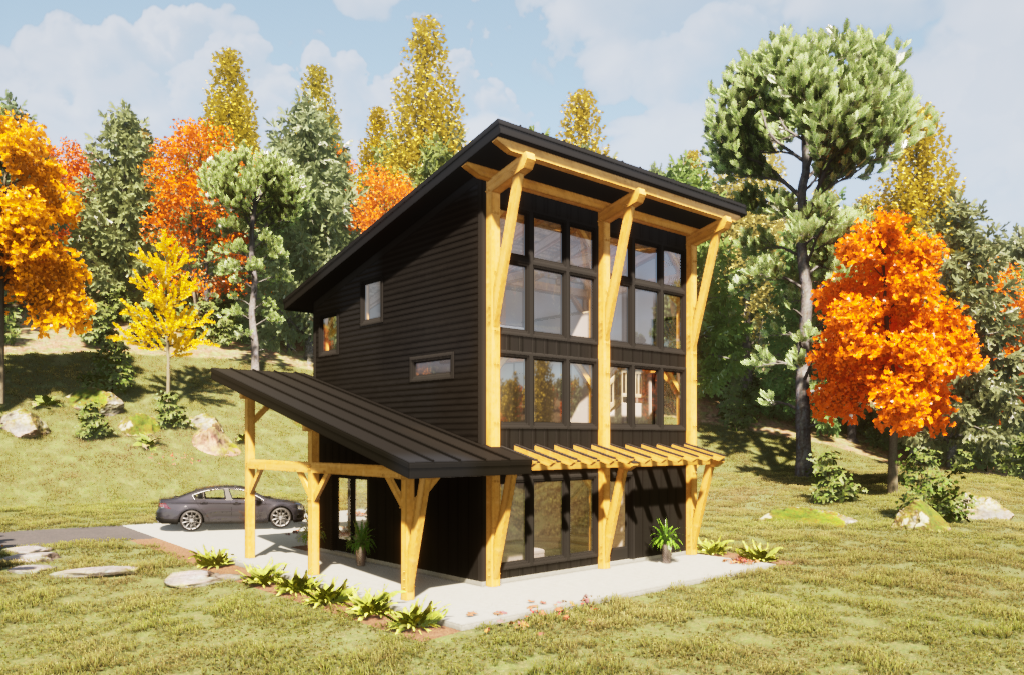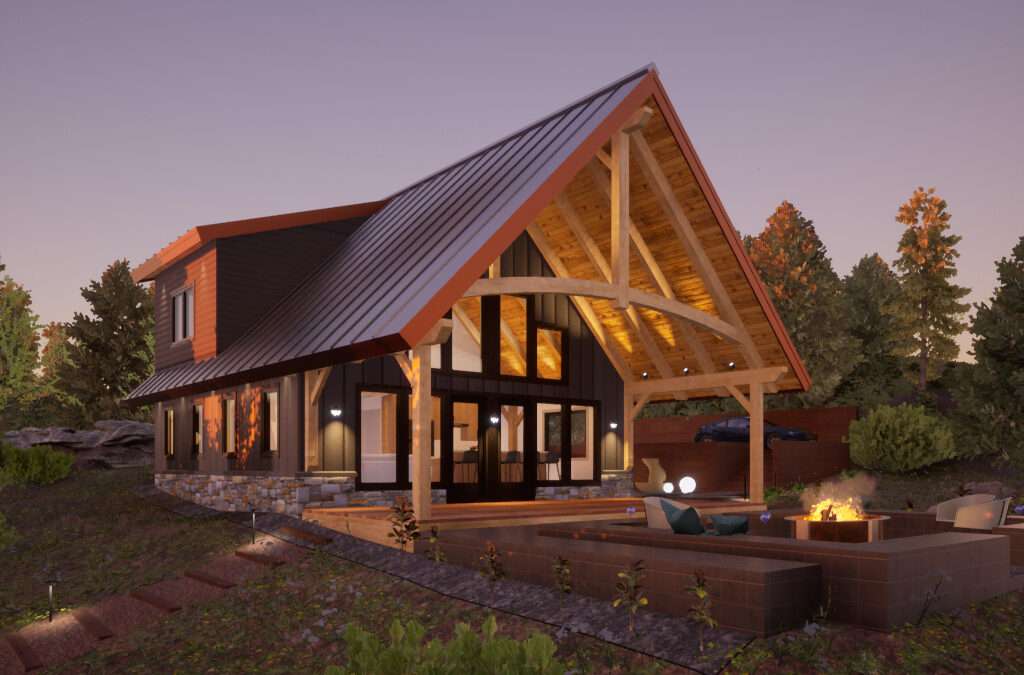
1-800-227-4311
Latest Posts


SpruceRun
SpruceRun 1,844 sq. ft. Welcome to the SpruceRun, a 3-bedroom, 3-bath haven spanning 1,844 square feet. This compact and efficient plan includes a versatile lower level, perfectly designed for maximizing space and functionality. SpruceRun offers exceptional outdoor...
BirchRun
BirchRun 1,602 sq ft Introducing the BirchRun, a spacious and thoughtfully designed floor plan inspired by the HemlockRun. With 3 bedrooms and 2.5 baths, this 1,602 square foot home offers a relaxed layout and generous room sizes. Enjoy abundant natural light and an...
RockyView V2
RockyView V2 1559 sq ft Anyone that enjoyed the RockyView will want to explore the new RockyView V2, which takes the original structure and expands the living space to offer 3 bedrooms and 2.5 bathrooms in a well-organized 1559 sq ft package. Centered around massive...