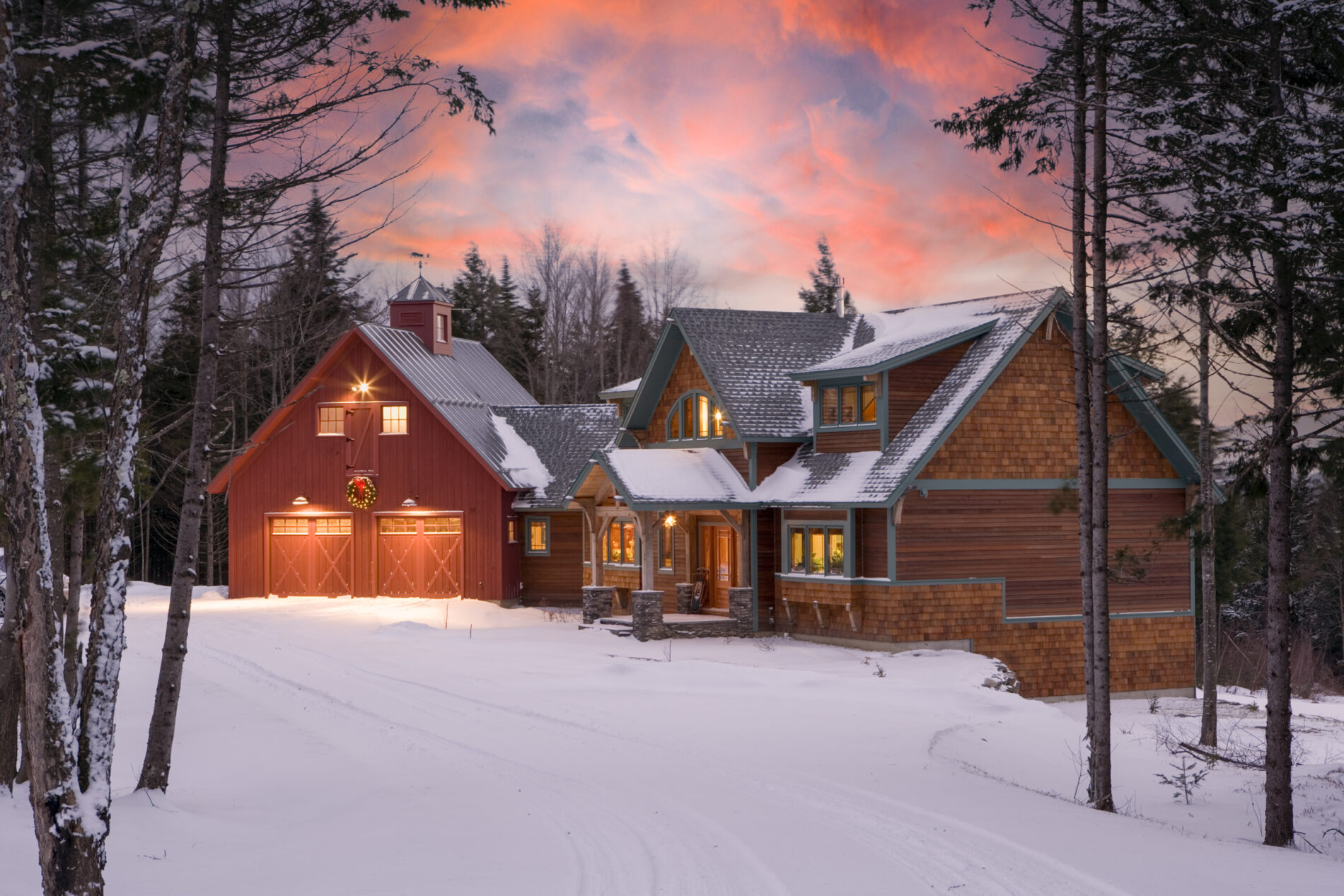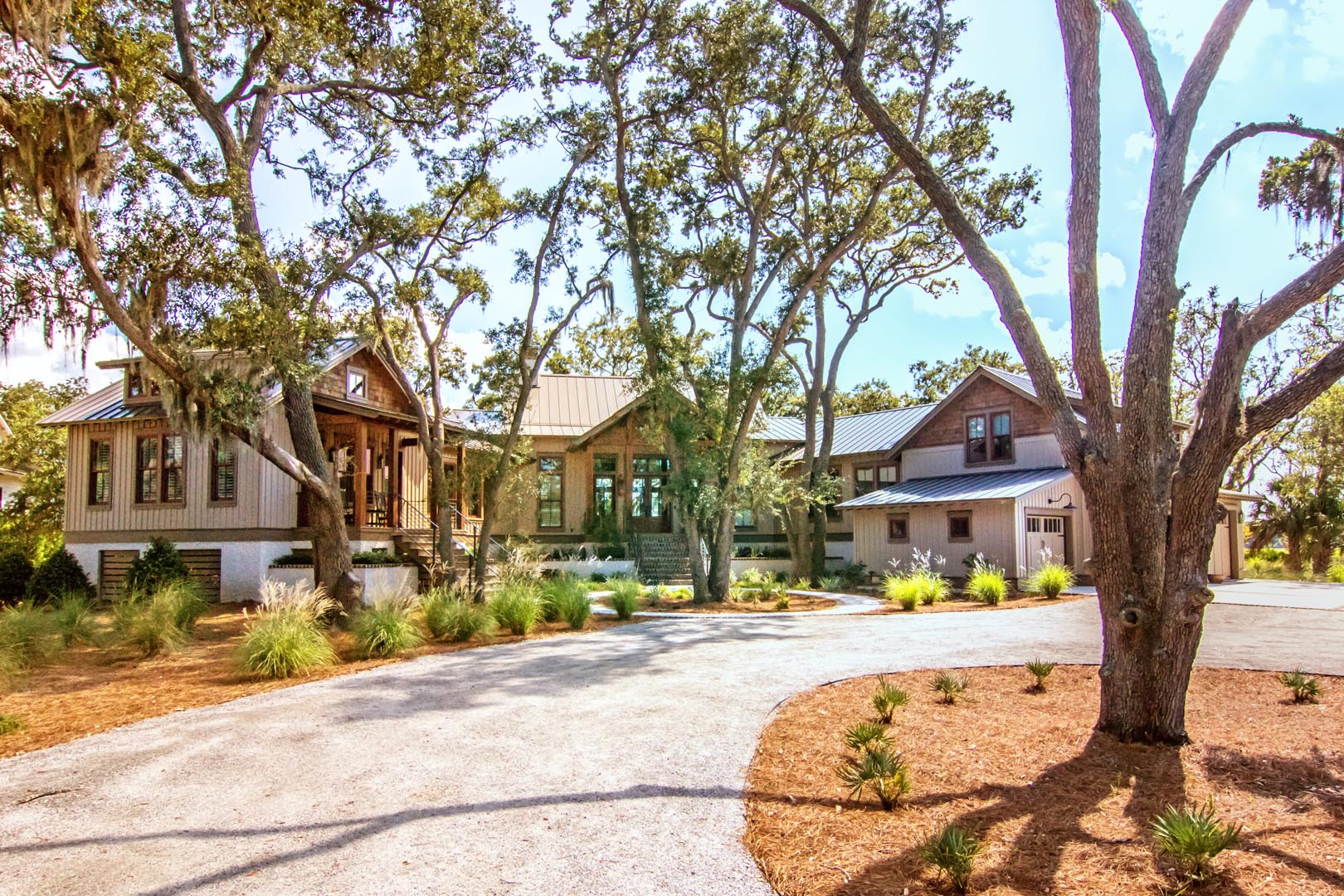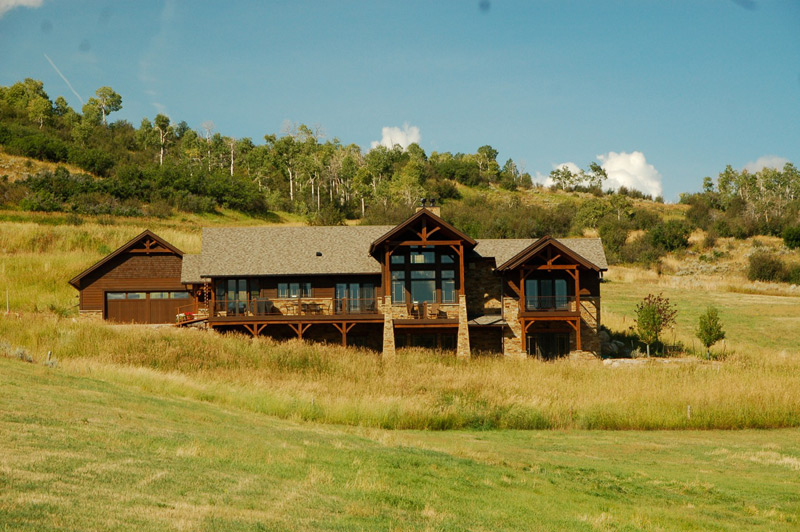A Woodhouse timber frame home is built to stand the test of time despite nature’s harshest elements.
Humans and timber frames share a rich relationship that’s lasted well over a millennium and is still going strong, as evidenced by the fact that some of the world’s oldest timber frame structures are still in use today. For example, North America’s Fairbanks House in Massachusetts is nearly 400 years old. However, it’s a mere youngster compared to England’s Greenstead Church, completed around 1063, China’s Nanchan Temple built in 782, or the Horyuji Temple built in 607. These buildings are testaments to timber frame construction’s longevity and durability, standing strong against snow, wind, hurricanes, earthquakes, and a myriad of other natural disasters.
When considering construction methods for your forever home, you’ll want a building system with a track record of resiliency. Pairing proven, traditional methods with innovative new technologies and engineering expertise, a Woodhouse timber frame offers that reliability (and good looks, to boot!). Here’s how a timber frame structure from Woodhouse can stand up to some of nature’s harshest challenges:
Snow Loads
A snow-covered timber frame tucked into the mountains is an undeniably dreamy scene. But make no mistake, that picturesque chalet is working hard. Anyone who has hand-shoveled a driveway can vouch for just how heavy snow can be. Multiple feet of snow stacked on your roof easily weighs tens of thousands of pounds. For perspective, Lake Tahoe, California, and Steamboat, Colorado, average 23-24 feet of snow each year and Sugarloaf, Maine, gets around 12 feet. With the increase of extreme weather events, even places with much lower amounts of average annual snowfall must be prepared for powerful storms that drop large snow loads in one or two days.
Timber frames are popular in snowy climates for a reason, as they can support massive weights. By their nature, timber frames are self-supporting. Timber and foundation sizes play a role in bolstering strength even more. Vaulted rooflines with steep pitches are adept at shedding snow and proper design keeps the snow from shedding onto entries and decks. Woodhouse experts will work with you to make sure your home is properly set up to not only meet, but often exceed, local requirements.
Additionally, the use of structural insulated panel (SIPs) as part of timber frame construction means your home boasts an ultra-tight seal that keeps the interiors warm and cozy despite bitter winter winds and blowing snow.
High Winds
Blizzards, hurricanes, and tornadoes are all associated with potentially damaging winds. Studies have shown that even weaker hurricanes are getting stronger and that the proportion of Category 3 or higher hurricanes in the Atlantic has doubled since 1980. Category 3 hurricane wind speeds start at 111 mph.
Timber frames are used in conjunction with SIPs to resist wind forces whereas conventional stick framing employs only a single system. A timber frame also reduces the number of required interior shear walls – a vertical element designed to resist lateral stress like wind and earthquakes – resulting in more freedom and floorplan customizations with the interior design.
Flying debris often comes with high winds and timber frames offer an advantage here as well. Due to their doubled layer of oriented strand board (OSB) and dense layer of insulating foam sandwiched between the OSBs, SIP walls have excellent impact resistance. A conventional stick frame stud wall with its single layer of OSB and fiberglass insulation offers far less protection.
Earthquakes
Just as timber frames perform well in high wind, which is a lateral force, they are also resilient against earthquakes. Long ago the Japanese, whose island is often subjected to typhoons and earthquakes, discovered the superiority of building with timbers and pegs. Stone walls, which have zero flexibility, would crack and crumble when subjected to lateral forces. Wood is a fibrous material with more give against seismic stressors.
“A timber frame and SIP home performs better in shear and uplift resistance,” explains Todd Mahosky, Woodhouse Operations Manager.
Wildfires
For many across the U.S., news stories of extreme wildfires and the devastation they bring on homes occupying wild urban interface areas (WUIs) and mountain living environments are hitting closer to home. As extreme weather has become the norm, the frequency and intensity of wildfires has increased across the U.S., according to the U.S. Forest Service. Timber frame homeowners have a definitive advantage.
In the event of a fire, large timbers take longer to ignite and burn much slower than the 2×4-inch pieces of lumber used in stick frame houses. You’ve likely seen this phenomenon occur in a fire pit.
“Think about the rate at which the kindling used to start a fire burns compared to how long a log takes to burn on a campfire,” Todd says.
SIP panels fortify a timber frame’s fire resistance even more. SIPs have a Class 1 fire performance rating, which is the best fire rating of materials that can be achieved. When subjected to extreme heat, Woodhouse SIPs don’t burn, they melt. Compare this to a conventional home which has hundreds of pieces of kindling encapsulated in little more than insulation, drywall, and air. There is no comparison.
Built for Forever
Knowing your Woodhouse timber frame will be built to last for generations, you can relax and enjoy dreaming up and designing your perfect place. Explore 100+ Woodhouse floor plans and discover just how gorgeous a high-performance home can be. Contact us to begin the conversation of your timber frame journey.


