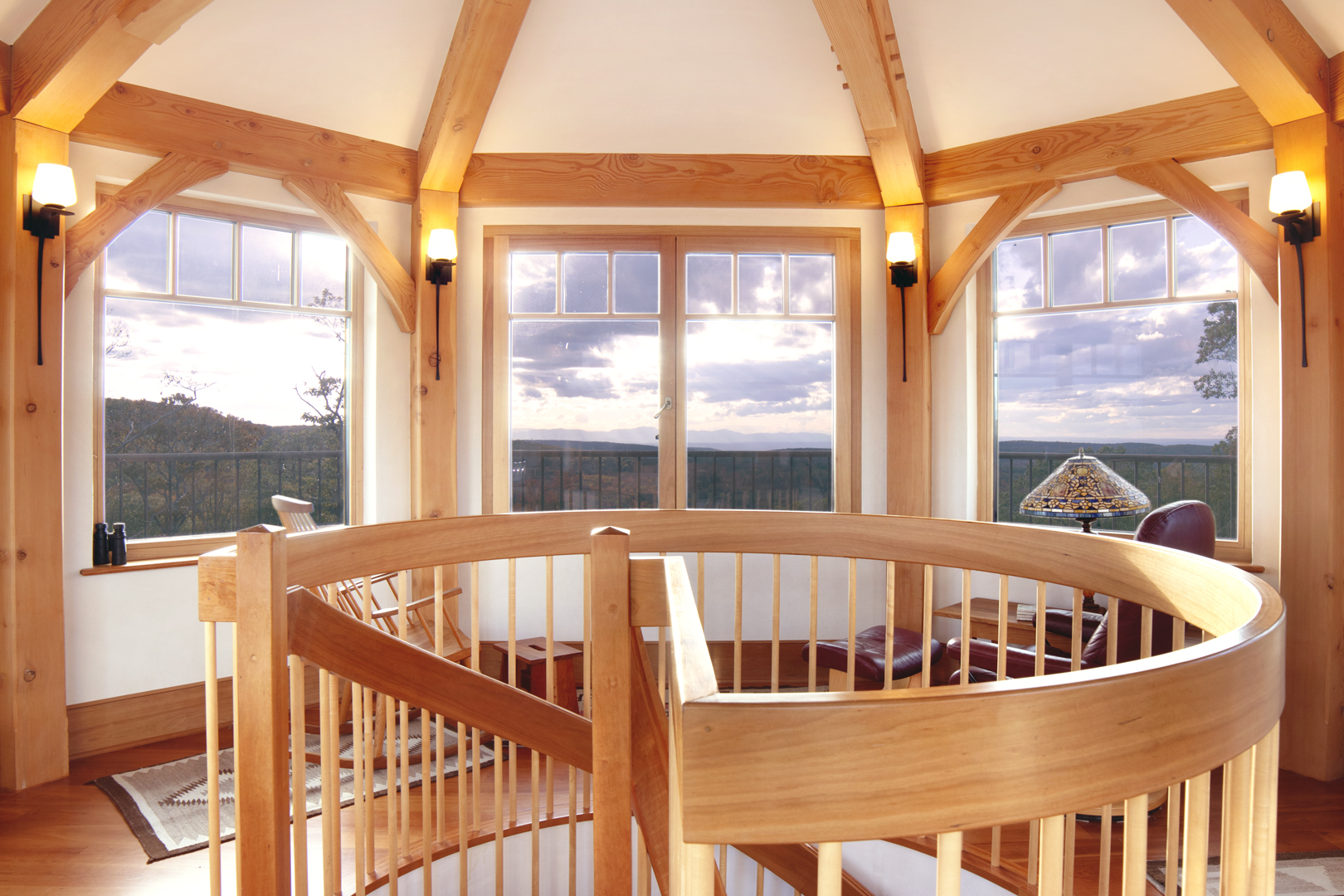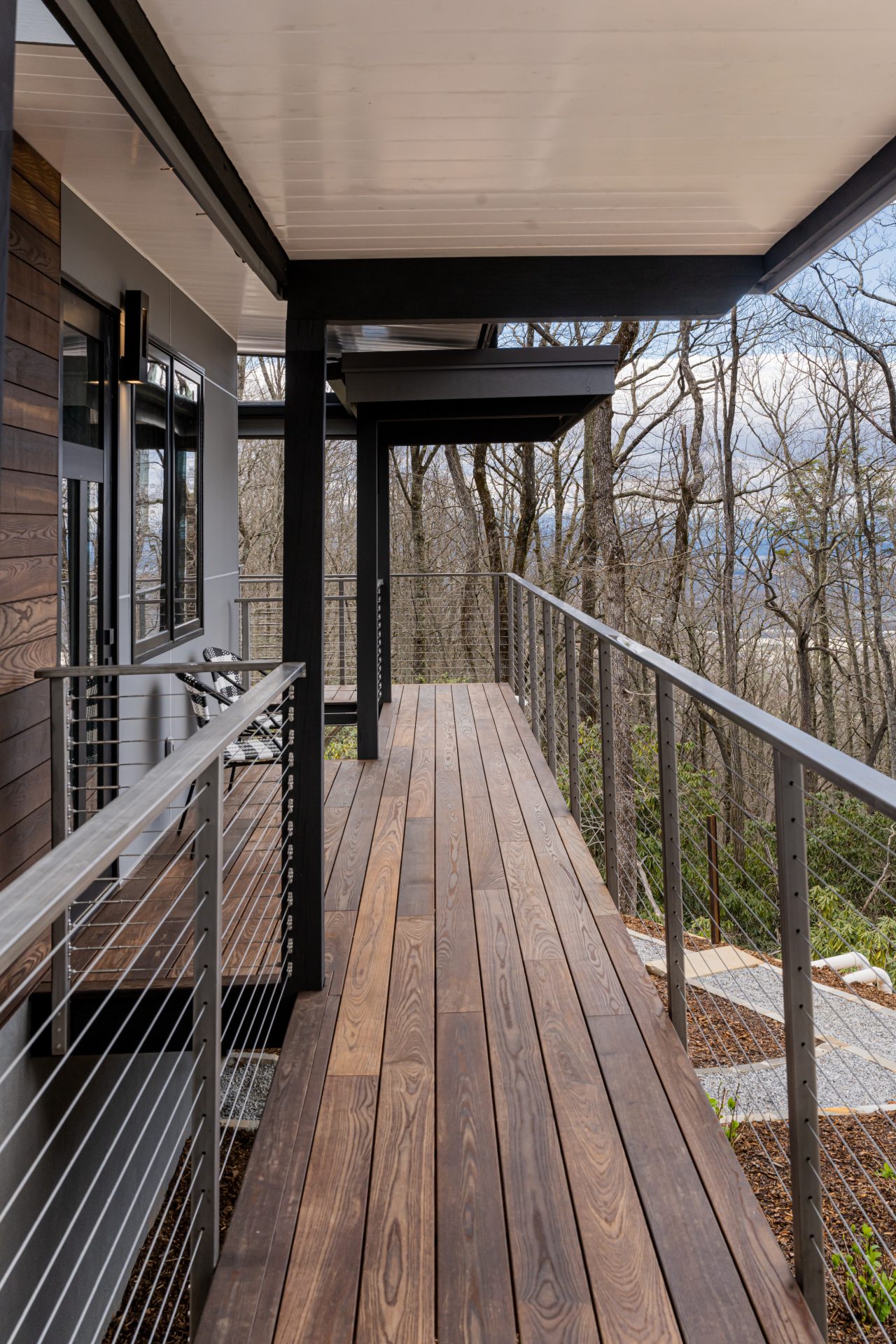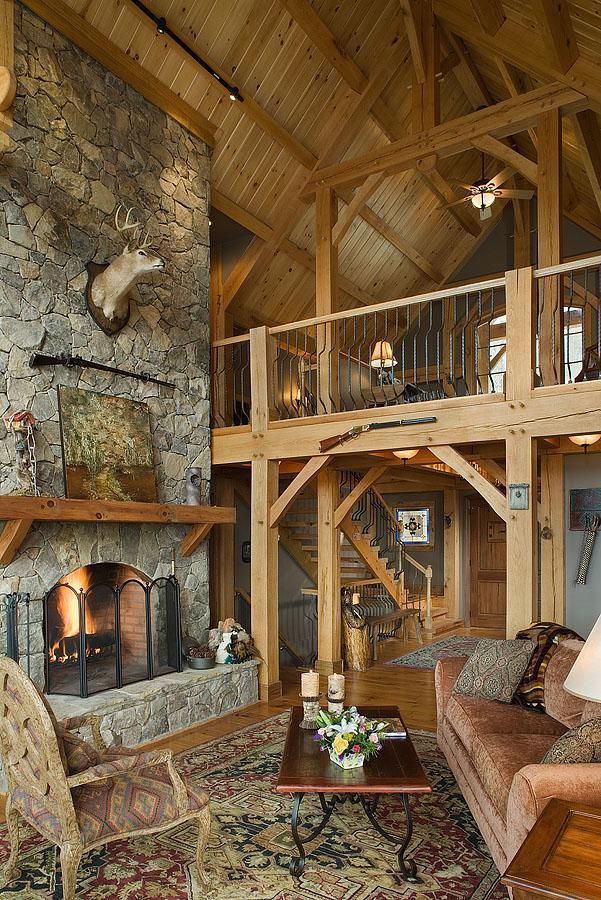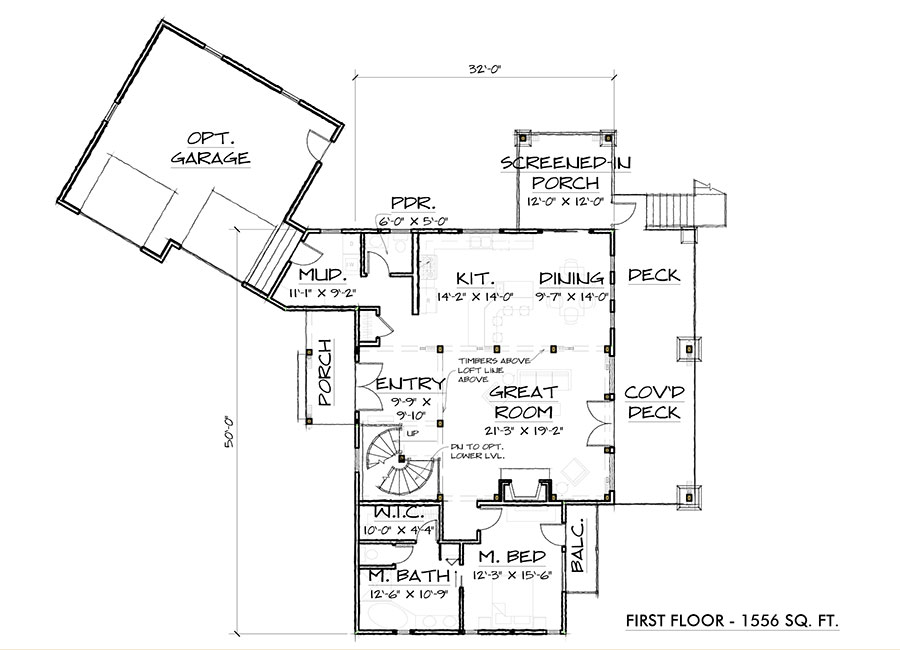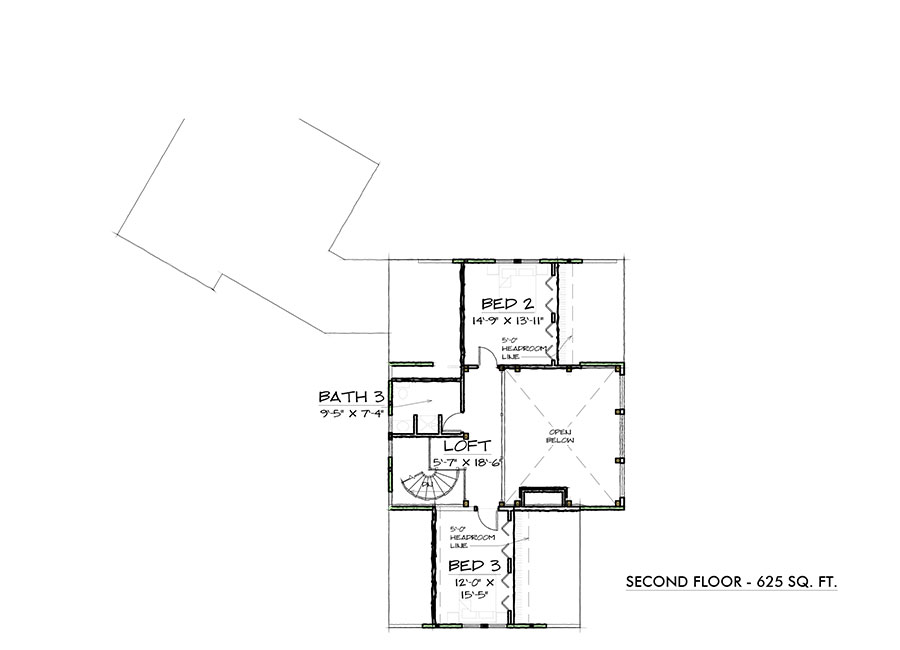Discover how Woodhouse transforms transitional spaces into stunning, functional corridors that enhance both indoor and outdoor living.
When you’re designing a custom timber framing house plan, it’s not just about the rooms themselves, it’s all about how they flow from one to another. When thoughtfully designed, transitional spaces can elevate the experience, functionality, energy efficiency, and overall livability of a home.
Not just that, but these often-underappreciated passageways are also ways to enhance natural light and cross-ventilation as well as showcase panoramic views. Here at Woodhouse, we also see them as an opportunity for architectural creativity and personalized functionality. Within every carefully crafted Woodhouse home, we turn ordinary passageways into purposeful, multifunctional spaces; in our designs, timber frame bridges, catwalks, and breezeways are more than just pass-through spaces.
A timber frame catwalk, for example, is a narrow, elevated passageway that adds visual interest and depth, often linking lofts or upper-level rooms. Timber frame bridges span larger interior openings, such as great rooms, making a bold statement while enhancing the flow. Breezeways, by contrast, provide sheltered access to different structures (for example, connecting a main home to a garage), therefore combining indoor comfort with outdoor access. All these spaces add architectural interest, increase usable living space, and foster easy movement throughout the home and across the property.
In this post, we’ll explore some real-world examples that bring the possibilities of catwalks, bridges, and breezeways to life, showing how deliberate design transforms not just individual rooms but the entire living experience. We also will share an inside look at some Woodhouse timber framing house plans to show just how practical and versatile these in-between spaces can be.
Step Inside: Stunning Designs from Woodhouse Timber Frame Homes
Our project portfolio is jam-packed with inspiration for creative custom-home design. See for yourself:
Centered around a 360° cupola, this bespoke timber frame home in the Berkshires offers several elevated nooks and spots where one can escape to, fitting for such a whimsical design. This particular residence was born from a close collaboration between the Woodhouse design team and the homeowner. Outside, cedar shingles and slate roof tiles edged with copper bring to mind the charm of a Tolkienesque hobbit home. The interiors are just as enchanting; between the bridges, open spiral staircase, and the carefully designed windows, all who enter can take in the splendor of the landspace or escape into a good book from the privacy of their own little loft.
Another stunning example is this custom timber frame house located in picturesque Fletcher, North Carolina, based on the WalnutCanyon plan. It features a breezeway that links the main house to two self-contained guest “pods,” each with its own bedroom, bathroom, and living space—an ideal setup for any visitor’s privacy and comfort. The breezeway not only highlights the surrounding landscape but also serves as a practical and elegant connection between the thoughtfully designed living spaces. Guests can follow the breezeway to the main home where a state-of-the-art kitchen and a spacious great room offer a place to relax next to scenic mountain views.
This custom Douglas Fir timber frame home in White Lake, New York, features six bedrooms and five-and-a-half bathrooms, providing abundant space for family and guests. One of the standout features is a handcrafted catwalk that winds through the upper level, where a small nook makes the perfect workspace or quiet reading area. The catwalk offers stunning aerial views of the great room and the surrounding landscape, creating a sense of connection between the home’s different zones. The soaring ceilings, timber beams, and a grand stone fireplace create a warm and inviting core, balancing openness with intimacy. Whether hosting a crowd or enjoying solitude, every corner feels considered and connected.
In Bryson City, North Carolina, this charming custom red oak timber frame home comprises five bedrooms and a spacious loft within its 4,316 square feet. The open layout and tall ceilings create a sense of spaciousness and make for visual interest from every angle, ultimately creating connected spaces that feel both inviting and architecturally striking. Throughout the residence, the combination of wood and wrought iron adds character, particularly notable in the bridge across the great room. It’s rustic elegance at its finest.
Commercial and Municipal Bridges
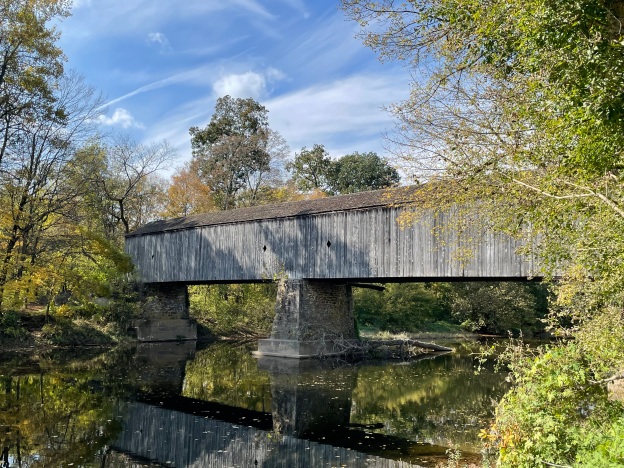
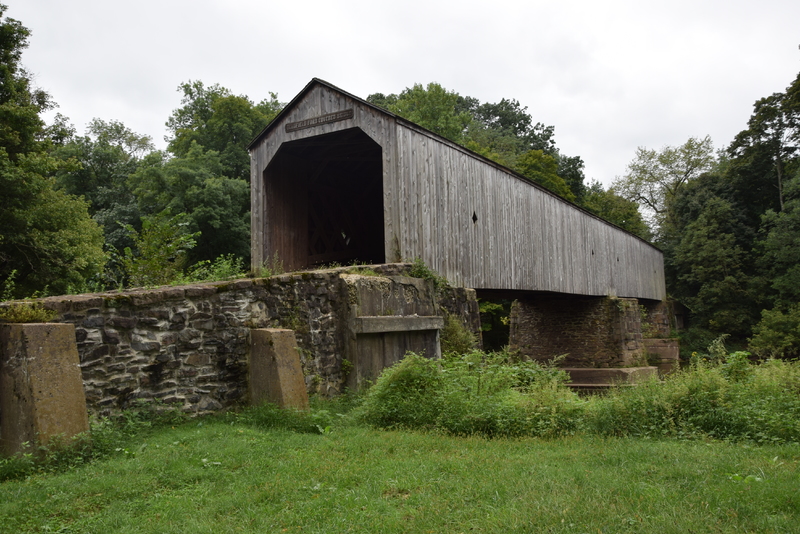
Timber frame “bridges” aren’t just limited to the kind that stretch across gorgeous great rooms. Sometimes, they’re quite literal. In addition to custom residential projects, Woodhouse works on commercial projects and municipal structures as well, like the restoration of a bridge in Pennsylvania’s Bucks County (seen above).
After the original Schofield Ford Bridge burned down, Woodhouse collaborated with an engineer and the local community to rebuild the structure, providing and cutting the material as well as supervising the construction with assistance from five Woodhouse tech reps. The two-span lattice truss design is crafted from hemlock and white oak, both from the state of Pennsylvania. After five weeks of construction, the bridge was successfully restored. “It was challenging but very rewarding,” recalls Woodhouse Senior Home Designer Fred Dewey.
Timber Framing House Plans
These layouts showcase strategic design, offering inspiration for your future retreat.
The Ketchum
The 3,109-square-foot Ketchum floor plan—with three bedrooms and two and a half bathrooms—offers its own unique take on connected living. A distinctive bridge effortlessly links the home’s three main sections, allowing residents to move with ease between spaces. This feature not only adds architectural panache but also enhances the experience of indoor-outdoor living — a must for many timber frame home owners. Beyond the upstairs bedrooms, a versatile loft provides a comfortable gathering space or flexible multipurpose space.
The KettleCreek
The KettleCreek floor plan boasts three bedrooms and two and a half baths within its 2,181 square feet and features an open-concept layout centered around a striking stone fireplace, a screened porch, and a master bedroom with a private balcony. An outdoor deck connects the screened porch to the main floor, ensuring easy flow between indoor and outdoor spaces. Upstairs, a cozy bridge-style loft connects two additional bedrooms.

The Breck’s second story. See the rest here.
While the KettleCreek plan highlights comfortable gathering areas and connections between spaces, the three-bedroom, four-bath, 2,866-square-foot Breck floor plan focuses on versatile upper-level rooms that invite creativity and personalization. The spacious loft offers endless possibilities—whether you dream of a bright home office, a cozy reading nook, or a creative at-home studio. Elegantly connected by a 13-foot-long bridge to the rest of the upper level, this distinctive design element adds character while enhancing the open, airy feel of your home. It’s a flexible space constructed to meet your wants and needs.
Start Designing the Spaces In Between
We know that whether you’re linking a loft to a living space or creating privacy between guest pods, the way your home connects is just as important as the spaces themselves. From dramatic interior bridges and elevated catwalks to breezy outdoor passages, our timber framing house plans leave room for customization and creativity in every transition. Explore our extensive gallery for inspiration, and then reach out to speak with a Woodhouse expert to begin shaping the ideal home for you — down to the perfect passageways.


