Custom Home in Steamboat Springs Shines Light on Contemporary Timber Frame Design

Premier builders routinely turn to Woodhouse’s award-winning design team for help crafting bespoke timber frame homes. A recent example was when longtime Woodhouse collaborator Rob Thvedt decided to build a modern spec home, complete with four bedrooms and four-and-a-half baths, outside Steamboat Springs, Colorado. His dream: a sumptuous 5,113-square-foot retreat nestled into a ¾-acre parcel with iconic views of Mount Werner and Steamboat Ski Resort.
The Team
Thvedt, who runs H2D Enterprises, a general contracting firm, partnered with frequent collaborators Guido Costantini, a real estate investor, and local architect Mike Olsen to bring his spec home to life. “I’ve worked with Mike on a variety of projects over the past two decades,” Thvedt says. “He’s great to work with because he and his design staff have a very collaborative approach to design. Their values mirror mine. They are interested in creating structures that are sustainable, energy-efficient, and practical to use.”

The trio didn’t want to build another ski chalet. Rather, they wanted to create a contemporary, sleek, and airy design steeped in luxury. So, they partnered with Woodhouse, to create a timber frame design grounded in earthly elements, such as wood, steel, and rock.
Woodhouse’s Key Contributions
“Woodhouse takes great pride in their work and it shows,” says Thvedt, whose second company, Mountain Home Advisors, has sold Woodhouse homes across the state’s most popular ski towns. “They offer cutting-edge design with quality timber that’s cut with CNC technology. Their cuts are extremely precise.”

The perfect example of that precision can be found in the 60-foot long, arched barrel ceiling of the house’s great room.
“It was a very complex design,” Thvedt says. “If those timbers weren’t cut precisely, it would have been a nightmare. But it went together perfectly. Woodhouse provided various technical advisors throughout the design and construction process, and the president of Woodhouse, Pat Seaman, visited the project twice while it was under construction. That’s the complete level of service that Woodhouse offers.”
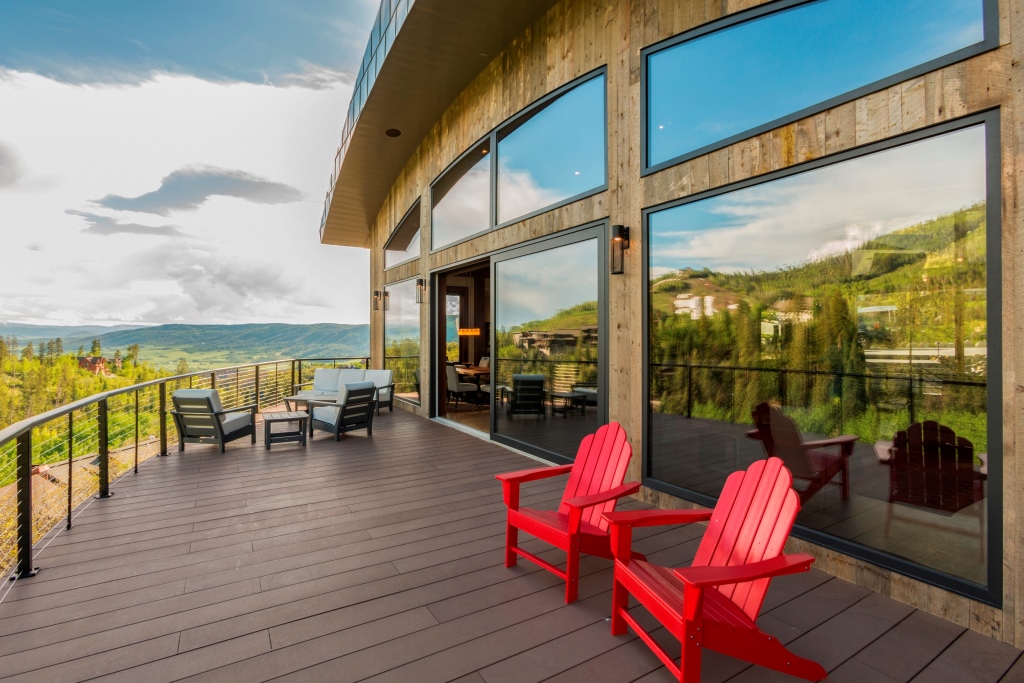
Costantini and Olsen also said how impressed they were with how easily Woodhouse took their design and adapted it to the company’s timber frame and structural insulated panel building system.
“The quality of the wood was really good,” says Olsen. “I didn’t see any cracking and the cuts were extremely precise. The frame came together perfectly. The timber frame added just the right amount of rustic flair to the contemporary design to make it just right for mountain living.” Costantini agrees. “Having a supplier like Woodhouse that had the right attitude made a huge difference on a project like this.”
A Clam Shell-Inspired Design
“Originally we started with a design that was a clamshell emerging from the mountainside,” Thvedt says. “But to make better use of the building site and to also create a large lower deck on the walk-out basement, we spun the configuration so that the clamshell appearance is at the backside of the home, facing the mountain.”
In the front of the home, two separate roof planes arch gracefully to cover the garage as well, softening the curved roofline while preserving the neighboring residents’ mountain views.

“I think the positioning of the home was a success because we were able to take advantage of how the home was oriented to reduce year-round heating and cooling costs, while also preserving the stunning views,” Olsen says.
Vaulted Views
The vision for the top floor’s great room began to take shape as a 60-foot wide space with a vaulted, barrel-shaped timber frame ceiling. “We all wanted this project to be as futuristic and as visionary as we could imagine,” says Costantini.
To preserve the stunning view of the ski mountain, the team conceived of using a 9’ tall by 20’ feet wide sliding glass front door. The same door would be used on the opposite side of the great room, which would lead onto a 565-square-foot deck. The team equipped the arched deck space with slim steel posts and a cable railing system to minimize interruptions to the stunning view.

With this combination of materials, arriving visitors can see through the home to the skill hill and gondola beyond. “We wanted to preserve that line of sight to the mountain in the design of the home,” Thvedt says.
Humans aren’t the only ones interested in that stunning view. Costantini says the current homeowner, who purchased the $3.2 million home while it was under construction, recently sent him a photo captured by the doorbell camera of a mountain lion outside the front door peering curiously into the great room.
Cutting-Edge Building Materials & Fixtures
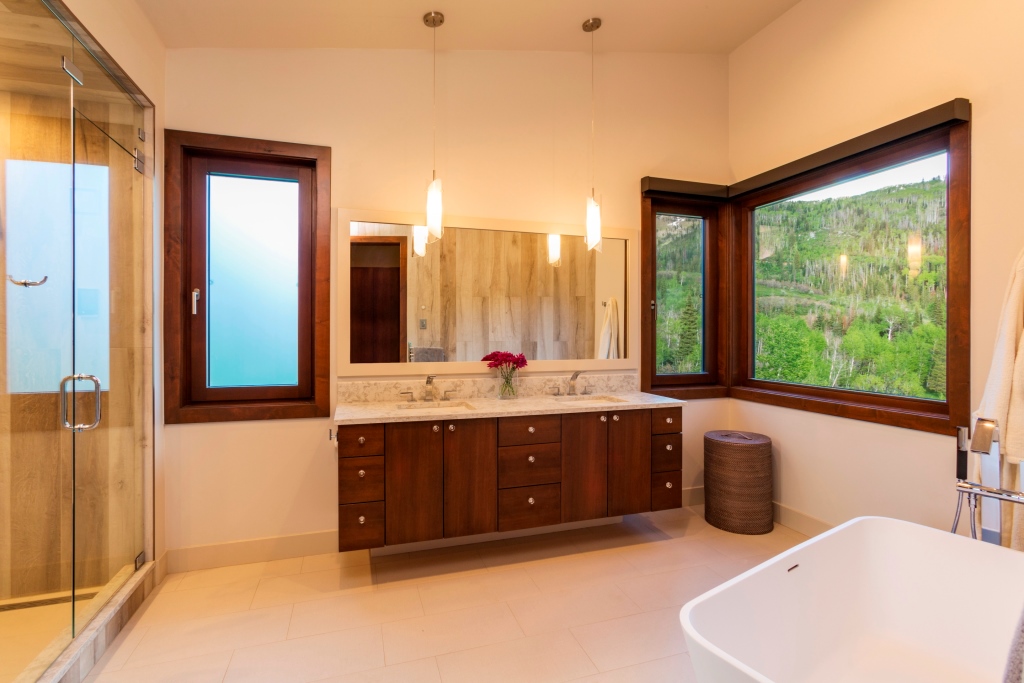
To make the design state-of-the-art, the team researched the latest environmentally friendly building materials, lighting, plumbing fixtures, HVAC system, and home automation. Their specifications included:
- A complete state-of-the-art home automation system that controls the home through a smartphone or tablet, including the heating and cooling, fireplaces, lighting, security, automated window treatments and more
- Custom Armony cabinetry from the Province of Treviso in Northeast Italy
- High-end Hoover appliances in the kitchen
- Radiant heat throughout the home, using Warmboard underlayment, which reflects heat 20% greater than any of its competitors
- High-performance, tilt windows and doors from Polish window and door manufacturer Zola, which feature warm wood interiors with maintenance-free aluminum exterior outer shell; manufactured at sea level, the windows and doors were pressurized to cope with the nearly 9,000 feet elevation of the location
- Bamboo wood composite floors throughout both floors of the home
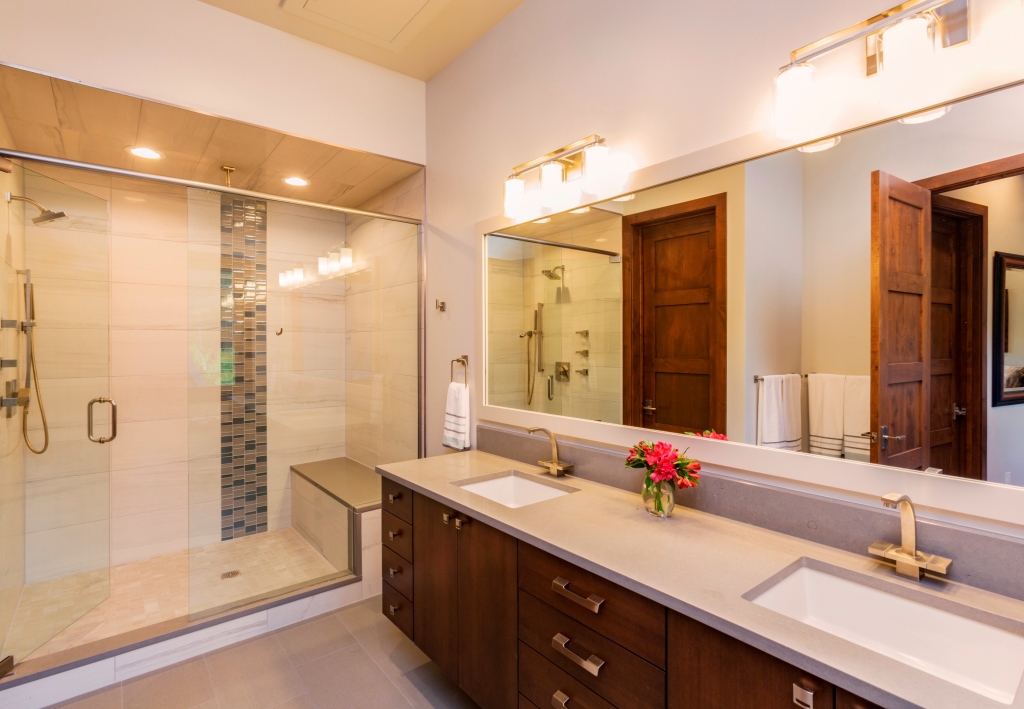
- A Kohler shower system in the master that is controlled through a smartphone or tablet, setting the temperature, as well as wall spray and/or rain from above
- Choosing charred wood exterior for the garage, to seal it from Mother Nature, making it maintenance-free, as well as to add a Japanese-inspired aesthetic
- In the kitchen, a dramatic five-foot-wide farm sink, double dishwasher, top of the line appliances and buffet seating for four, makes this a great space for entertaining
- Since the structural insulated panels used in Woodhouse’s building system create a home that is typically 75% more energy efficient compared to conventional construction, an air-to-air heat exchanger was specified for this spec home; exchangers use a closed-loop system that exchanges heat inside with outside air to maintain the set internal temperature while providing superior indoor air quality and a contaminant-free environment
Practical Features
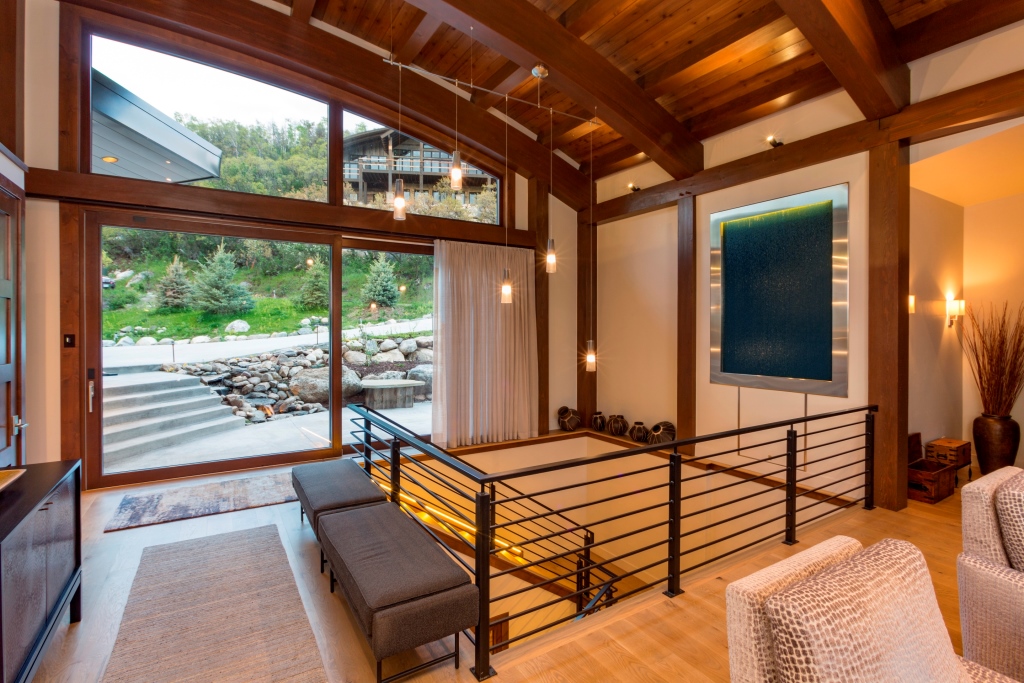
Thvedt, Costantini, and Olsen wanted the home to live practically, simplifying life by making daily tasks easier to execute. “We were very cognizant of that from the outset,” Olsen says. “When you think about the layout, we think about how one lives in this space and how can we make it the most efficient for daily life.” Their strategies included:
- A 693-square-feet garage to accommodate today’s larger vehicles, as well as snow removal equipment, tools, and toys; with three large windows on the garage door that allow plenty of daylight
- A broad wooden staircase leading from the garage into the mudroom, providing plenty of space for shedding gear and clothing, as well as cabinet storage and drop zones
- A short hallway from the mudroom to the kitchen to maximize square footage
- To help hide the clutter in the mudroom, the space’s angled placement removes it from view from the main living area
- The pantry is right next to the mudroom, making the dropping off of supplies quick and easy
- The floating drop ceiling above the kitchen provides generous task-oriented LED lighting for prep and cooking, but it also makes the space more intimate and inviting
- A fountain in the stairwell of the main floor not only provides white noise for relaxation, but also much-needed humidity.
- The soaring steel accent structure at the rear of the home conceals two 55-square-feet storage spaces on each deck level, which is perfect for housing snow removal equipment in the summer and patio furniture and barbecue equipment in the winter
The Turnkeyed Masterpiece
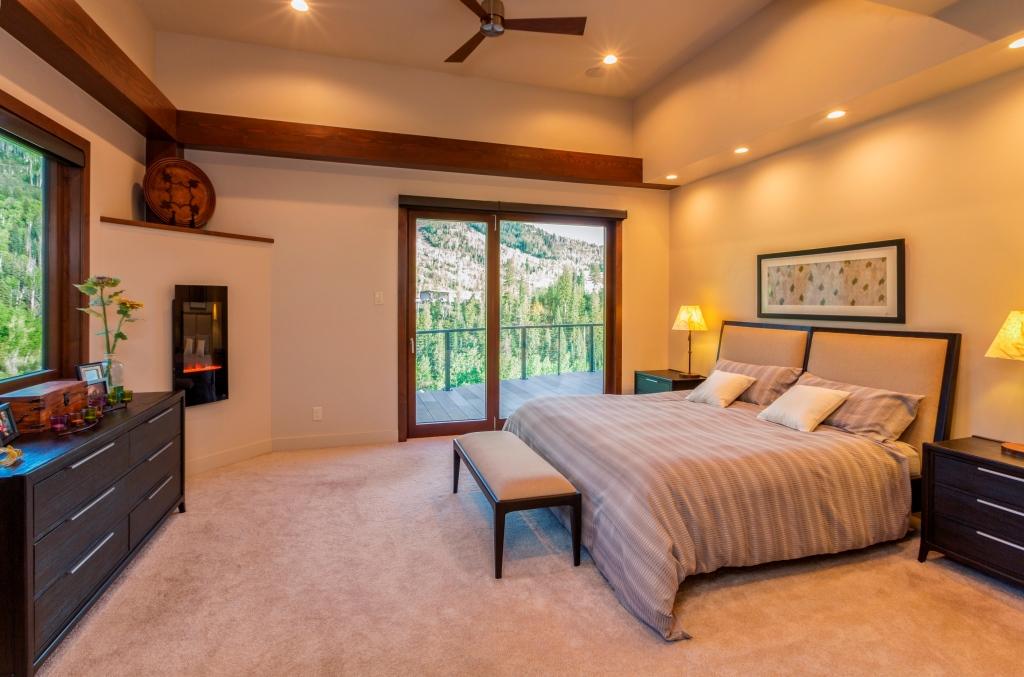
From start to finish, the 5,113-square-foot home, featuring four bedrooms, four-and-a-half baths, stunning great room, and gourmet kitchen, took less than three years to complete. The new homeowners were naturally delighted, too, says Thvedt.
Architect Profile
Michael J.K. Olsen is passionate about designing architecture that enlivens the spirit while being environmentally sustainable. Founded in 1994, his architectural practice recognizes that they have an opportunity and responsibility to preserve and enhance the very qualities that define place. His firm accomplishes this through “contextual” residential and commercial architecture that reflects not simply the client, but the forms, details, and regional qualities of the surrounding landscape. Such “contextualism” results in a wide variety of design vernaculars built on a foundation of concise, sustainable, practical design solutions.




