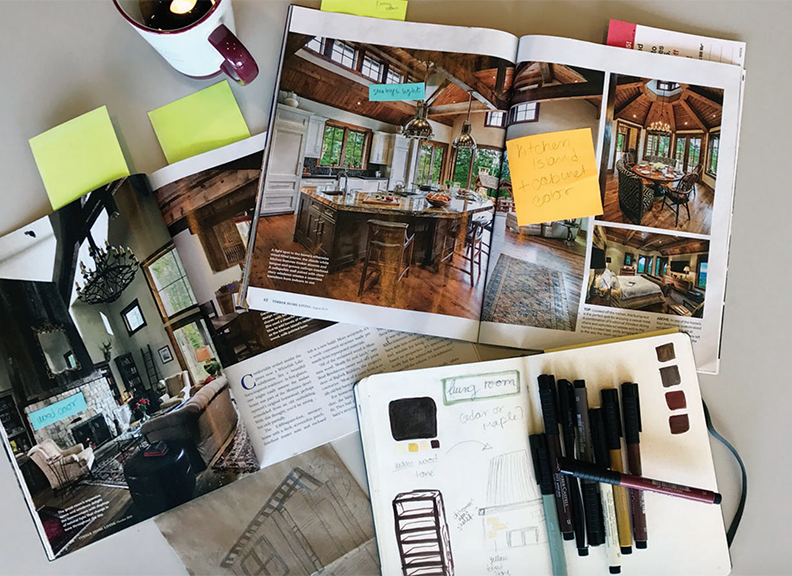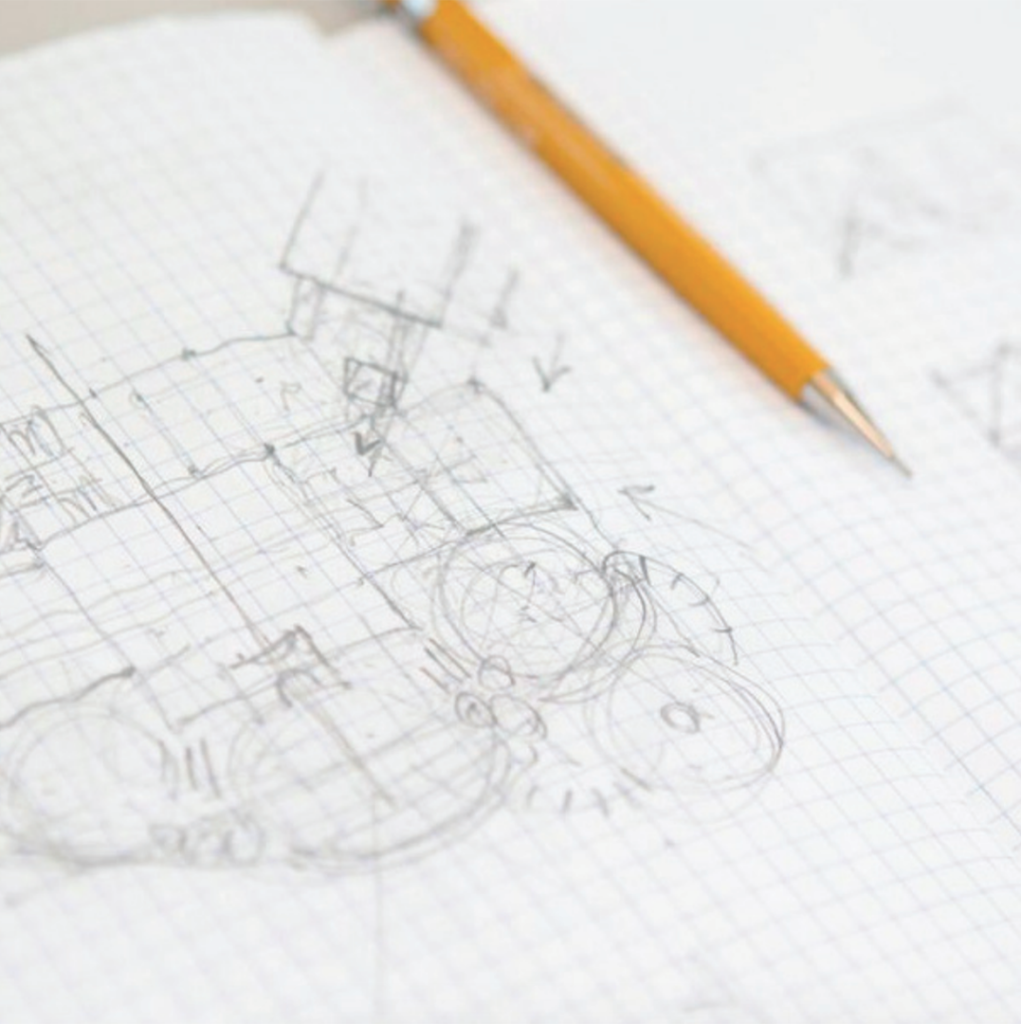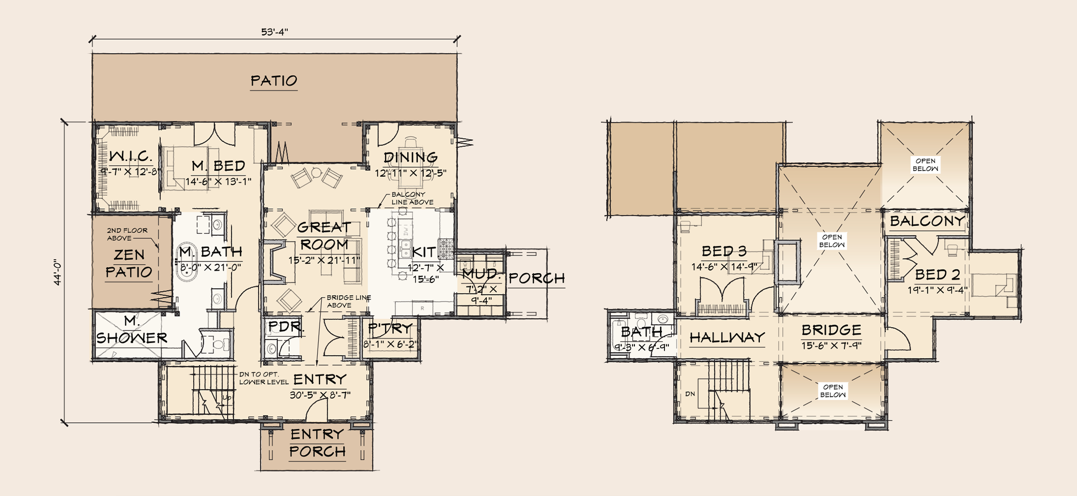One of the great joys in choosing to build a custom, timber framed home is that it can be designed to fit your lifestyle precisely.
You may have never designed a home before, but you have certainly considered home designs, either consciously or subconsciously. Every home you have ever visited or lived in has made an impression—positive, negative, or simply, “meh.”
Observations about existing homes are the starting point for designing modern timber frame homes. These thoughts look like: “I love the way the children’s bedrooms are on the other side of the house from the master bedroom,” or “Can you believe they had their great room facing the hillside, instead of toward that amazing view?” Great design for timber frame house plans involves proportion, scale, balance, line of site, and a host of other concepts, but they all boil down to two principles: How does your home look, and how does it live?
We chatted with Woodhouse Design Director Diana Allen to learn about the magic behind the design.
Open Concept is Key in Custom Timber Frame Homes
Conventional “stick-built” construction uses a skeleton of 2-by-4 or 2-by-6 studs hidden beneath drywall to frame the home. In engineering terms, this is a “distributed load” structure. This can result in boxy rooms, where interior spaces are divided into compartments.
In contrast, timber frame homes are “point load” structures, where a few brawny horizontal and vertical beams carry all the weight of the roof and walls. “In a timber frame, we use posts and beams to transfer the loads, leaving the space between the posts free for glazing—or a fancy word for windows—or open to allow one room to flow into the other areas,” says Diana. “This allows for the ceilings to vault up to the underside of the roof and create dramatic soaring grand spaces. It also allows smaller footprints or less square foot plans that feel larger than they are and that saves money and resources.”
“Our clients’ time is a valuable commodity. We don’t want to waste it by designing the wrong elements when a few minutes of conversation could have drawn the information out.”
Starting the Design Process
The design process at Woodhouse starts with two design questionnaires that have been carefully crafted over the years to help uncover every aspect of how the client lives and what’s important for their new home. Either a regional project manager or an Independent Builder Dealer gathers this information from the client and then shares it with Woodhouse’s Design Director Diana Allen.
“These documents were custom-designed by Woodhouse to draw out the important elements that I will need to know prior to sitting down with them,” says Diana. “This is a critical process since clients tend to only focus on things like ‘I want a master bedroom, bathroom and walk-in closet.’ There are, however, an incredibly large amount of ways to take just those three rooms and combine them to either enhance your living environment or detract from it, as well as comply with your chosen architectural style.”
For example, it is very rare for two people who share a bedroom to rise at the same time. Oftentimes one spouse wakes up before the other. Woodhouse designers can minimize light disturbances by smart room organization. One solution is to add some intermediate circulation. Just a few extra square feet can stop light from entering the room.
Woodhouse excels at fully understanding how you live and how your custom home, whether it is a craftsman-style bungalow or a modern-style home, can improve your life experience without recreating current issues.
“The design interviews allow the clients to understand how many decisions are required before they arrive so that the session is beneficial for all parties,” adds Diana. “Our clients’ time is a valuable commodity. We don’t want to waste it by designing the wrong elements when a few minutes of conversation could have drawn the information out.”
United in Their Desire for a Symphony of Wood
Timber frame homes can have any kind of exterior appearance, and clients of Woodhouse certainly embrace this opportunity by choosing a variety of eclectic designs and exterior treatments. What unites them, however, is the desire for a symphony of wood for the interior.
“I have had requests like, ‘We are seeking a craftsman-style cottage like Charles and Henry Greene’s Gamble House,’ or ‘We are dreaming of an ultra-modern style that incorporates corten steel cladding.’ Every project is truly unique,” Diana says. “No matter what the desired architectural style, I am excited by the challenge, and the process begins with gathering information and images from the clients.”
“Every project is truly unique. No matter what the desired architectural style, I am excited by the challenge, and the process begins with gathering information and images from the clients.”
Vertical Posts
The vertical posts in a timber frame serve as the “legs,” enabling the home to stand tall. These posts go by various names, including principal posts (used at the corners of the home) or king, queen and crown posts—to name just a few. Each has a specific role to support other beams or trusses. For example, a samson post supports the intersection of four horizontal upper story beams. A jowled post (also called a gunstock post) is fashioned from a whole tree turned upside down to utilize the natural flare of the trunk.
Horizontal Beams
These horizontal beams also go by various names, including timber sills (the perimeter of floor sections upon which posts stand), girts (which span between posts, also where the term “girder” comes from), joists (uses to support floors), purlins (used between exterior posts or tie roof sections together) and ridgepole (the horizontal apex of the roof system).
Truss Talk
Trusses play a central role in a timber frame home, transferring the weight of the roof and walls to the posts. A triangle is the simplest form of truss, which is often used in small spaces. Adding a king post in the center of this triangle allows for a wider span. Queen post trusses, in contrast, look like a rectangle within the triangle. The hammer beam is the most dramatic in appearance, used to span large interior spaces—think cathedrals and courthouses. But there are infinite varieties or variations to choose from, depending on the architecture and engineering needs in your design. These trusses add beauty and drama to your new home’s design.
Defining Bents
When trusses are combined with the vertical posts and horizontal beams, they are called bents, which form the basic cross-section of a timber frame. Bents give the frame the strength it needs to carry the structural weight of your new home. Bents also make the open architecture of a timber frame home possible.
Hybrid Design for Custom Timber Frame Homes
Some home buyers opt to combine timber frame gathering spaces with SIP-only construction for private spaces, such as bedrooms and baths. This budget-friendly approach reduces costs while maintaining the highly insulated envelope for energy efficiency.
“In some cases, we are using a hybrid approach to allow our system to occupy the major public spaces like entry, kitchen, dining room, great room, rear porches, and master bedroom,” she says. “We then transition to SIP-only construction in other spaces to control costs.”
Use Photos To Communicate
It’s been said that an image is worth a thousand words. That’s why the Woodhouse design team encourages its clients to communicate what they like—and what they don’t like—with imagery. Clients clip their likes and dislikes from magazines or gather them on the Internet, including from sites like Pinterest.

“I review all the images that a client can share with me along with short sentences about what in that image they like,” Diana says. “Two people can look at an image and see different things. I want to know what they like about it so I can draw the correct elements out and use them for their dream home.”
“We also use google drive to have clients share images with us,” Diana says. “It’s a great tool for dropping images of existing furniture we need to design around or images of rooms they like.”
Researching Building Site
A well-designed home will look like it organically emerged from the ground, rather than being awkwardly imposed upon the landscape. That’s why one of the first things Diana will do is research the client’s building site.
“I begin by understanding the site that the home will be set on by using photos and Google Earth to ‘see it’ even when I can’t go there in person,” Diana says. “If a site is challenging and a client wishes me to walk it and discuss possibilities, that is a function we offer as well. I also need to understand any outside constraints, like HOAs or covenants that might impact the ultimate footprint of the home.”
Designed to Fit Your Budget
The best opportunity to control costs is at the design stage. “An understanding of the overall budget is needed so that we are able to design within that parameter, instead of designing something that will never get built,” Diana says. “Our home package is only part of the overall project. We can value-engineer and save our clients’ money, so that the home meets their expectations and their budget.”
Meeting with the Designer at Woodhouse
After Diana reviews photos and design documents, she schedules a meeting time with the client—either in person or an online video conference. “These meetings generally take three to four hours, and this is my time to learn as much as possible about the clients. My ultimate goal is to design their dream home.”
After the meeting, Diana gathers all the information and notes and prepares a preliminary set of floor plans and a possible elevation to make sure she has captured the full intent.
Clients Have Their Own Website with All Their Information
This preliminary design is then reviewed by the client, along with the regional project manager or Independent Builder Dealer, to gather initial feedback on the design. Any changes that they wish to be made are then incorporated into new drawings that are displayed on a password-protected website.
This website is a clearing house of information for both the client and the entire Woodhouse team. It allows clients to communicate freely with Woodhouse staff about the budget, builder and construction schedule. It also enables clients to make decisions on a host of material choices that will go into their new home, including the wood species to be used in the frame, local building codes, preferred foundation material, style and types of windows and much more.
The website also hosts a PDF set of CAD drawings of all floor plans, elevations and the timber frame configuration, along with a cost estimate so the client understands the projected cost of the Woodhouse portion.
Woodhouse uses Sketchup, a 3D modeling software, to create 3D fly-throughs on the client’s building site. Most clients are not able to visualize the final product from two dimensional drawings of the floor plans and elevations. “This tool enables us to show them what the house will look like before it gets built and save money and valuable resources,” Diana says. This technology allows clients to see the actual view from their windows and decks before any building is started.
The cost estimate, complete drawings and three-dimensional fly-through happen at every version of the design as it evolves. The website has all the current and past iterations so that clients can review previous design versions, if needed.
Additionally, the website enables the Woodhouse team to communicate about engineering, architectural stamping, energy code compliance, and a host of other information. “This way we can identify if any expectations are not in alignment with what has been requested of us,” says Diana. “We also meet with the client and go through all we discussed and adjust any expectation that needs it—might be square footage or foundation system that doesn’t fit the budget or things like that.”
Visiting Woodhouse in Person is Encouraged
Whether a client chooses to customize one of Woodhouse’s proven designs from its extensive catalogue of plans or create a completely new custom design, they are encouraged to visit the Woodhouse campus. “We encourage our clients to stay in our guest suite, tour our shop to see how we cut the timbers, tour our show home, meet in our design center, and tour completed homes in the area,” Diana says.
Design Costs Are Included in the Woodhouse Home Package
While Woodhouse routinely works with independent architects to create dream homes for their clients, it’s worth noting that design costs at Woodhouse are included in the company’s home package. It potentially saves the clients thousands that would otherwise go to an architect.
“As an architect who ran her own architecture firm for more than 20 years, I know the incredible value a client is getting here at Woodhouse,” Diana says. “If you were to contract with an outside architectural firm you could pay upwards of 10% of the final construction cost. That could add $20,000 or more to your home.”
Streamlined Processes Can Create a Dream Home Quickly
Many timber frame companies take years to complete their clients’ homes, with clients waiting four to six months between design iterations. This can take a homebuyer so far over budget that they never get their home built. Woodhouse’s processes are far more streamlined, with the added benefit of high-technology communications and 3D imagery that eases decision-making and increases trust. As a result, many Woodhouse homes are completed in less than a year.
It’s All About Making Clients Happy
Speak with any of the team members at Woodhouse and you’ll be struck by the high level of passion for helping clients realize their dream home. “Client expectations is key to us at Woodhouse,” Diana says. “We always want to be ‘under promising and over delivering.’”
“Client expectations is key to us at Woodhouse. We always want to be ‘under promising and over delivering.”







