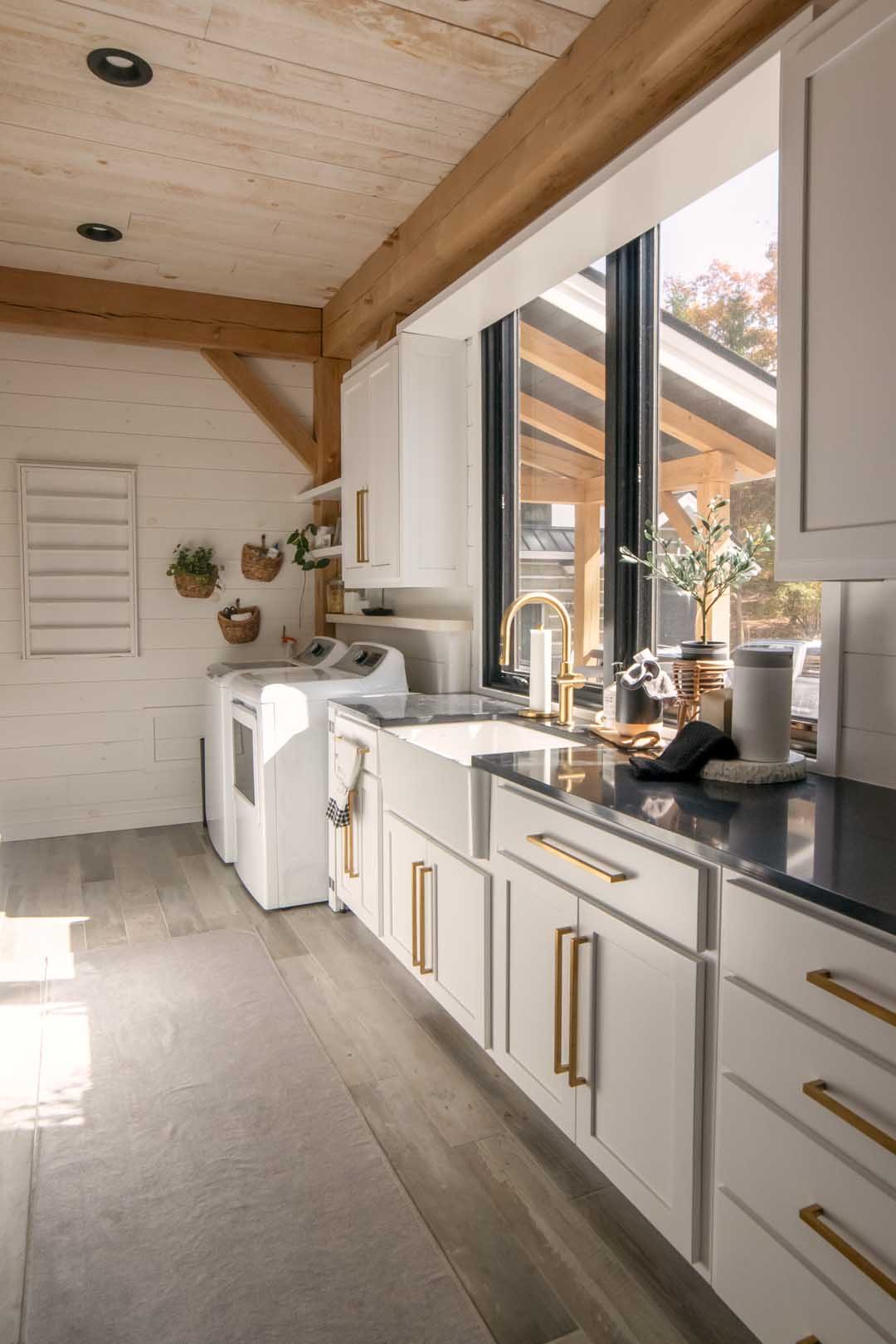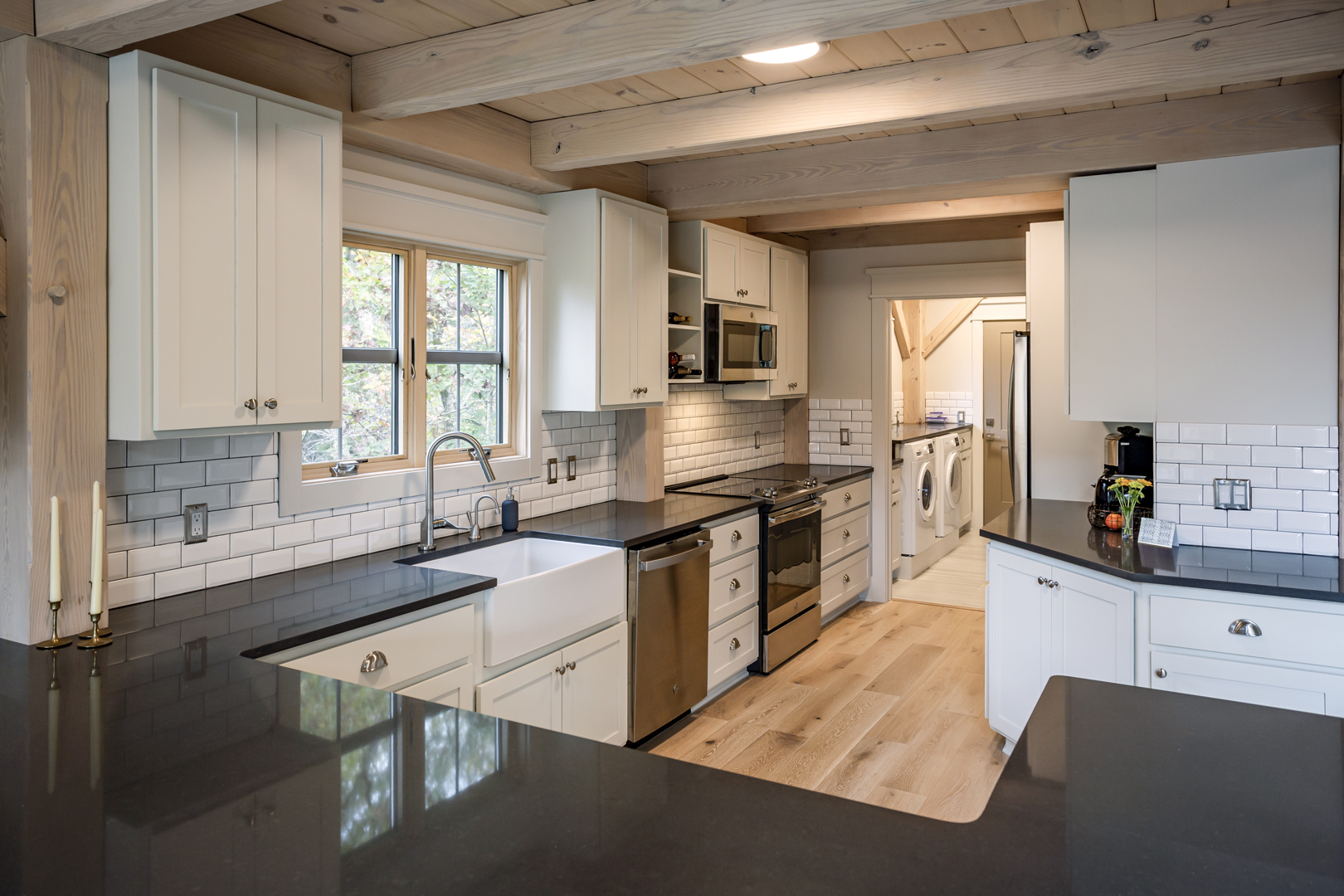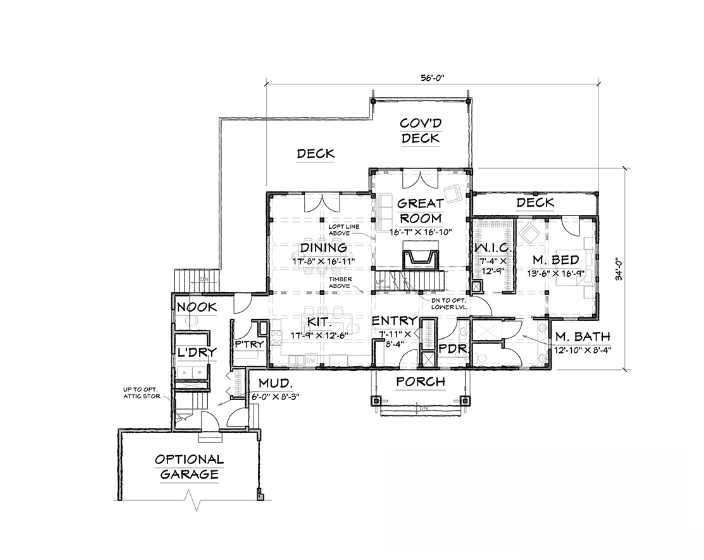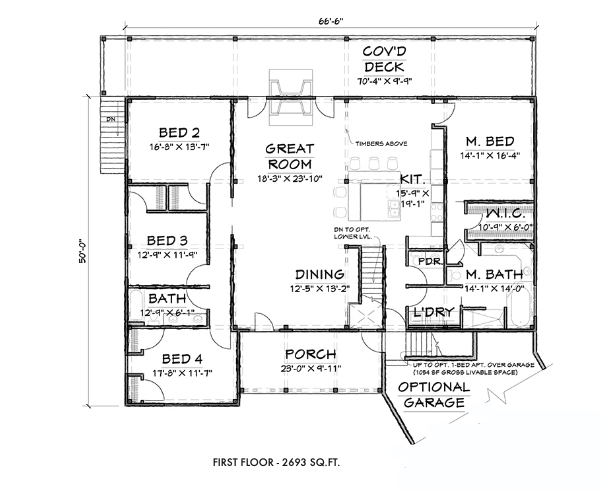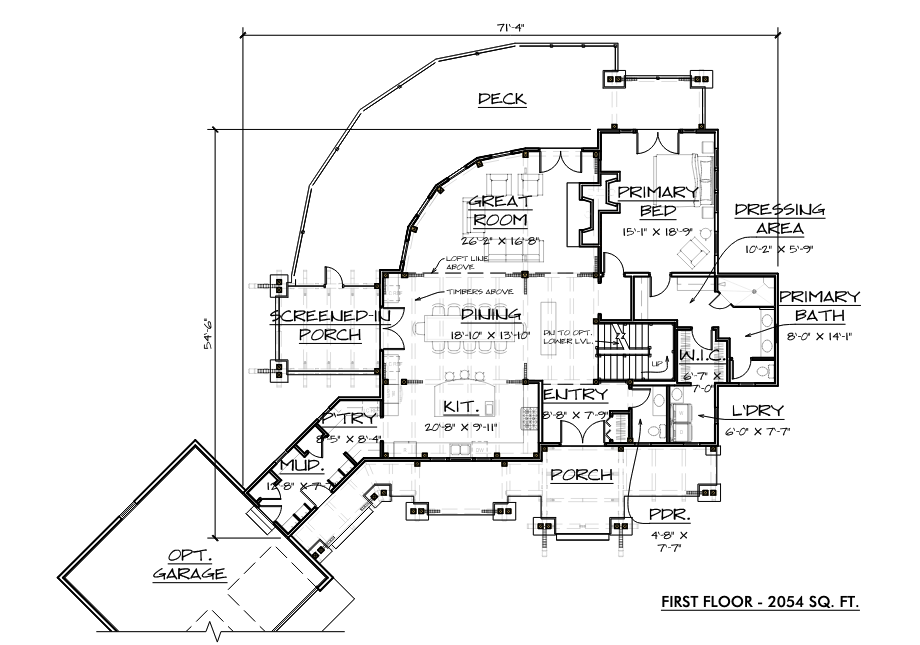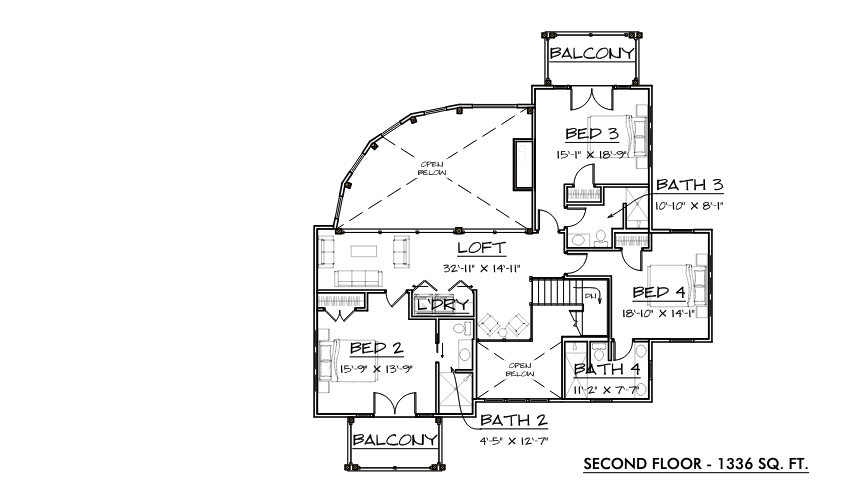Ideas, insights, and floor plan inspiration to design a laundry room that works hard—and looks great doing it.
In today’s timber frame homes, even the most practical spaces are crafted to reflect a homeowner’s personality, lifestyle, and long-term needs. Take for example the laundry room, which has evolved from a purely utilitarian space to one that blends function, style, convenience, and long-term accessibility. Once hidden and purely practical, these rooms are now intended to complement the overall home aesthetic while enhancing daily efficiency.
Whether you’re building new or renovating, strategic laundry room planning within a timber frame design-build makes everyday chores easier and your home more comfortable. Whether your focus is function, accessibility, or luxury (or all of the above), good configuration can help bring your vision to life. Your laundry room can work hard and look great doing it.
To prove it, let’s explore laundry layout basics, aging-in-place features, luxury upgrades, and real-world floor plan inspiration to help you create a laundry room that truly works for your lifestyle.
Function First—Layout and Location
The location of your laundry room makes a huge difference in your home’s functionality. Common spots include near the primary suite, in the mudroom, or even tucked into a pantry or closet.
First-floor laundry rooms have gained popularity for good reason: they offer easy access for all household members, reduce the risk of accidents from carrying heavy laundry loads up and down stairs, and support aging-in-place by minimizing obstacles. Having your laundry on the main level not only enhances convenience but also future-proofs your home. In fact, according to the National Association of Home Builders’ 2024 research titled What Home Buyers Really Want, 60 percent of surveyed homeowners desired first-floor laundry (followed by the basement, garage, and second story as alternative options).
Pairing your laundry with a mudroom or pantry streamlines your daily routine. Imagine dropping off dirty clothes and shoes right as you come in, then moving straight to washing without tracking dirt through the house. Good flow is key: ensure clear pathways and zones dedicated to washing, drying, folding, and hanging clothes.
If space allows, consider multiple laundry rooms—a smaller setup near bedrooms for quick cleaning and a larger, main laundry room elsewhere can be a game changer, saving time and reducing clutter.
Aging-in-Place Done Right
An optimized laundry room layout adapts with you over time, making chores safer and more comfortable. Small, purposeful choices—like wide doorways, step-free access, and bright, even lighting—improve mobility and reduce strain.
Front-load washers mounted on pedestals minimize the need to bend, protecting backs and knees during laundry tasks. Adding a seated workspace or folding counter at standing height offers flexible, ergonomic options for sorting and folding clothes. Lever-style faucets and rocker light switches—both in the laundry room and throughout the home—are easier to operate, especially for those with limited hand strength.
Luxe Laundry Upgrades Worth Considering
Why not add a little luxury to one of the busiest spaces in your home? Consider these ideas:
- Custom-built-in cabinetry with fine millwork provides storage and elevates the aesthetic.
- Durable and beautiful natural stone or quartz countertops add functionality for folding or treating clothes.
- A farmhouse or deep utility sink offers similar benefits—ideal for soaking tough stains and washing delicate items.
- Smart appliances with Wi-Fi control and steam options make laundry less of a chore, while integrated drying cabinets or laundry chutes (where floor plans allow) save time and space.
- For design-forward flair, consider statement lighting, eye-catching backsplashes, and stylish tile flooring to bring personality and warmth to your laundry room.
Inspiration from Woodhouse Floor Plans
Timber framing house plans by Woodhouse incorporate laundry rooms that balance efficiency, style, and future-ready features. From compact setups tucked into mudrooms to spacious laundry suites with custom cabinetry, these spaces are set up to work seamlessly within the flow of your home. These plans showcase how Woodhouse blends thoughtful layouts with timber framing craftsmanship.
Woodhouse floor plans feature laundry spaces designed for both function and flow. The Aerie (above) offers a spacious laundry/mudroom combo conveniently located near the garage, making containing messes a breeze.
The Highplains (above) plan takes it a step further, by placing the laundry room near the garage yet with direct access to the primary suite, combining practicality with comfort.
However, sometimes, having two laundry rooms is better than one. The Tideview plan (above) includes laundry rooms on both the first and second floors, an ideal setup for larger families or multigenerational households looking to streamline laundry tasks and reduce trips up and down stairs.
From Everyday Chores to Inspired Spaces
Want a laundry space that’s as beautiful as it is functional and future-ready? Explore our collection of timber framing house plans to see how thoughtful design transforms everyday spaces. Have questions or want to start planning your custom home? Contact the Woodhouse team today—we’re here to help bring your vision to life.

