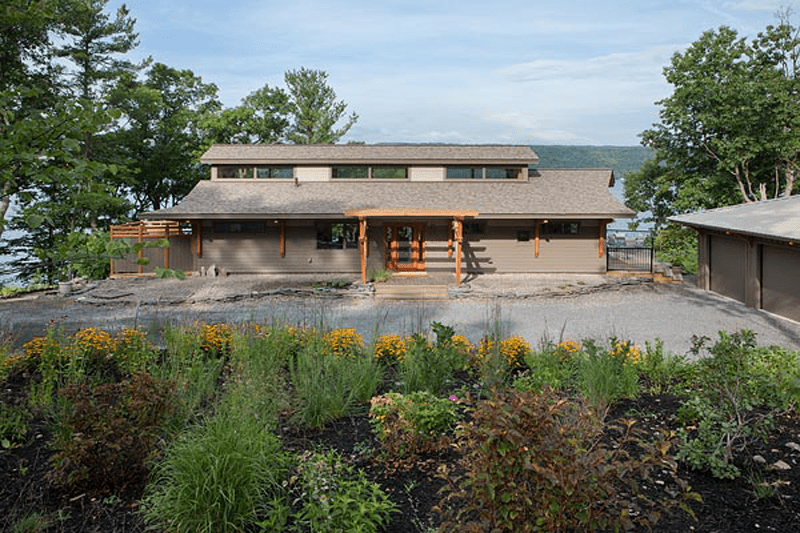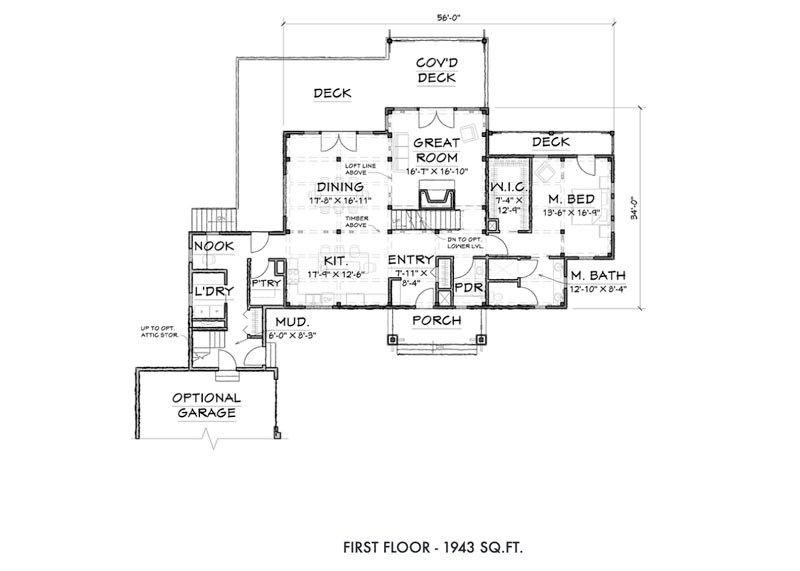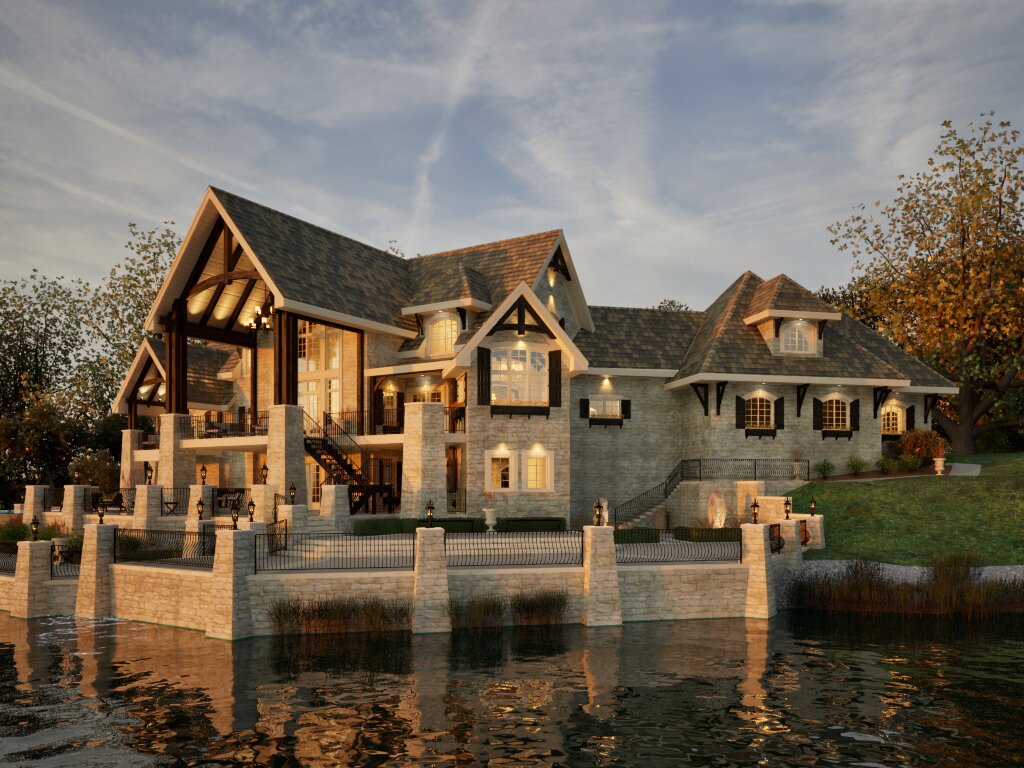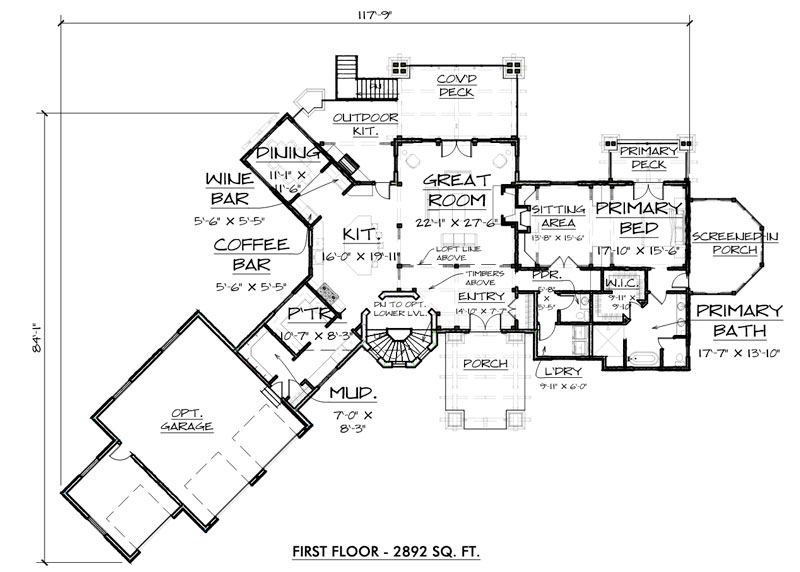The timber frame plans in Woodhouse’s library are ideal for luxury lakefront living, fusing beauty, sustainability, and practicality.
There’s something magical about life on the water — tranquil mornings, stunning sunsets, and the steady rhythm of nature. The designs for timber frame houses in Woodhouse’s Lake Home Series are crafted to fully embrace these moments, blending timeless style with the unique needs of lakefront living. From wraparound decks and screened porches to lofts that frame the view, every detail is thoughtfully planned to make the most of your setting. Some styles also draw from regional vernacular, further enhancing the connection to the natural surroundings.
But for prospective lake-home owners, your options don’t begin and end with our Lake Home Series. After all, many of Woodhouse’s designs are prime for life on the lake. With more than 140 designs in our library, plans of any style or size can be optimized for your unique lakefront property and lifestyle.
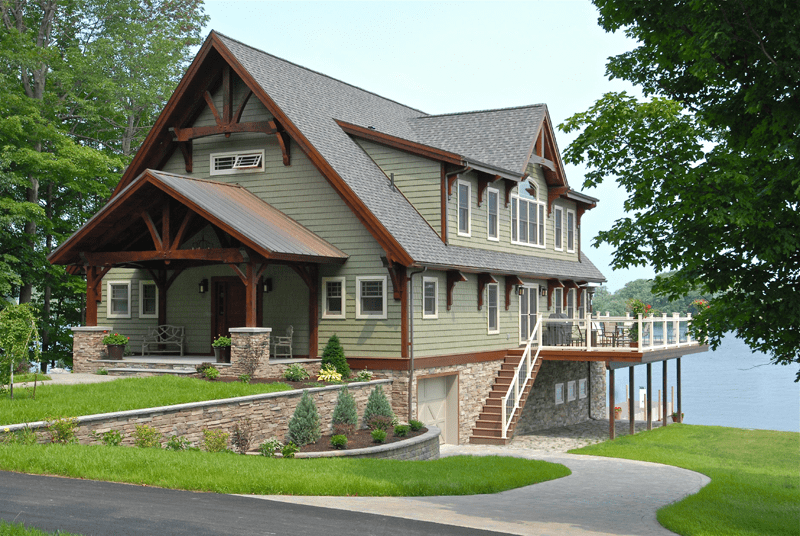
A custom timber frame home by Woodhouse in Henderson, New York
You might be wondering what makes a Woodhouse timber frame home so ideal for lake life. Porches and decks for ’round-the-clock relaxation are a classic feature of many designs, as are large panoramic windows and grand exposed timber ceilings overhead. Our customizable designs are easily adapted to sloped lots and are designed for homeowners to age in place gracefully. Plus, they’re built with sustainability and energy efficiency at their core. Add in structural insulated panels (SIPs) to the equation, and Woodhouse homes deliver lasting sustainability, durability, and beauty.
Below, read more about what makes some of our lake-lot-ready designs so special, and pick up a few ideas along the way for creating your own customized timber frame house by the lake.
LakeView
We’d be remiss to not mention the LakeView, plucked straight from our Lake Home Series. (It’s in the name, after all.) For those looking to blend comfort, functionality, and scenic beauty, this plan offers three bedrooms and two-and-a-half bathrooms across 2,741 square feet that capitalize on breathtaking vistas. The first-floor primary suite ensures privacy and accessibility, while the upstairs bedrooms provide a separate retreat. A spacious, covered back deck with dual access from the kitchen and great room invites year-round outdoor enjoyment. The three-bay garage provides ample storage for your cars, lake toys and other recreational gear. Download the rest of the floor plan here.
The BaliView
For a contemporary approach to life on the lake, borrow inspiration from this getaway in Burdett, New York, which the BaliView plan is based on. Defined by clean architectural lines and seamlessly connected interior spaces, this 1,741-square-foot plan boasts abundant covered porches, prime for evenings spent watching the lake. All the main spaces — the dining room, kitchen, great room and primary bedroom are aligned to maximize waterfront views. See a preview of the floor plan below, and learn more here.

The Aerie
Another member of our Lake Home Series, the Aerie offers a refined balance of classic design, sophistication, and a spacious layout, making it an excellent choice for discerning lakeside living. From the comfort of the covered back porch, enjoy watching boaters glide across the water, enhancing the tranquil ambiance of your lakeside retreat. With 3,288 square feet, three generous bedrooms, and two-and-a-half bathrooms, this popular plan boasts an impressive fireplace and a stunning staircase that makes a statement. Designed for an active family, it features a great room, kitchen with pantry, dining room, and laundry and mudroom. Homeowners can choose to add a garage and attic space for additional storage. See the full floor plan here.
The Cascade
Another contemporary approach to lake home design, the Cascade is an excellent plan that’s based on a home built next to Seneca Lake. With sprawling decks, the primary suite on the main, and an optional bunk room upstairs, this 2,044-square-foot plan can be a quiet lakeside retreat for two or host waterfront reunions for the whole crew. See the first floor here:
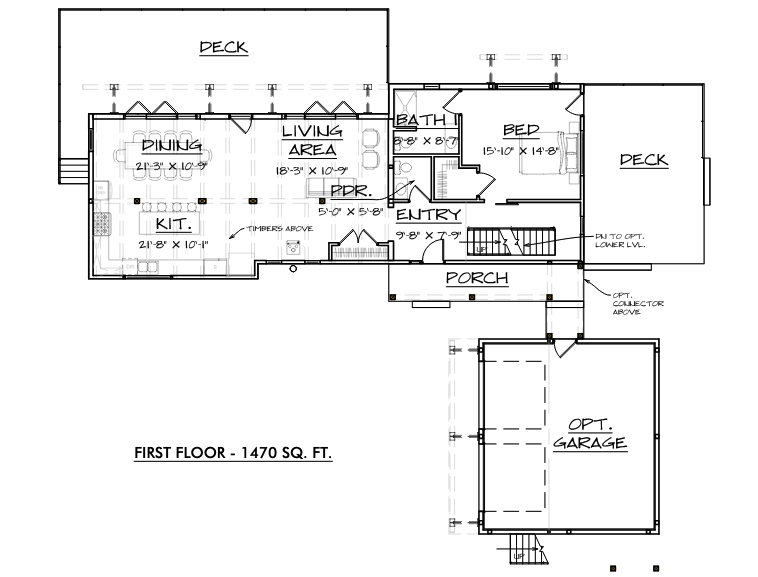
Thistlewood
Though not typically classified as a lake house, this three-bedroom, three-and-a-half-bathroom, 4,123-square-foot home is an excellent choice for a lakeside getaway. Its spacious layout and bedrooms with en suite bathrooms provide privacy and comfort, making it ideal for large families or guests. The screened-in porch creates a smooth transition between indoor and outdoor living. See every square foot laid out here!
Set Your Dream in Motion
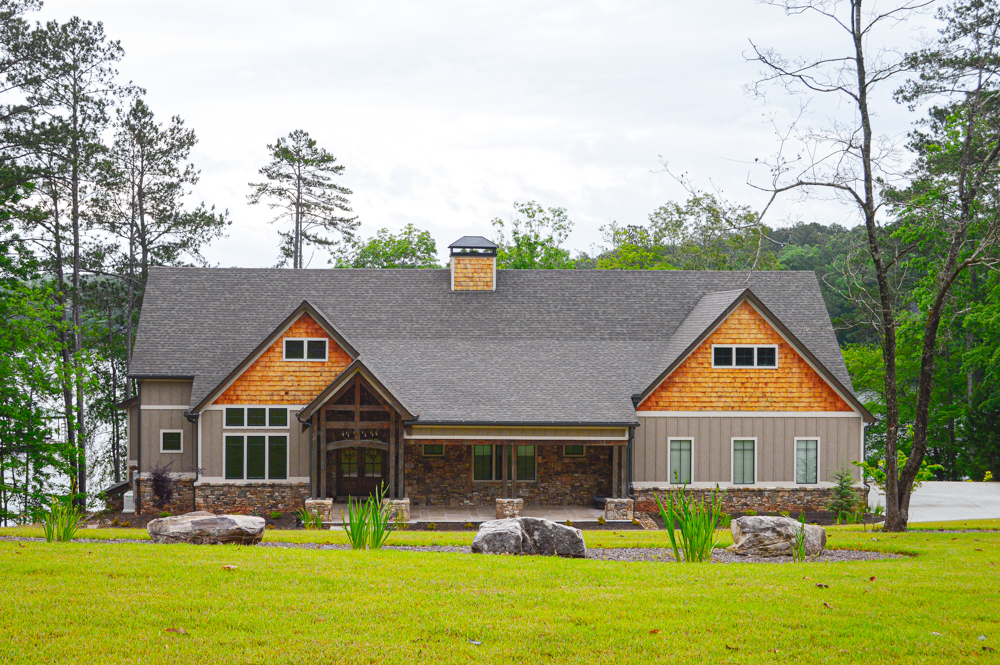
A Woodhouse lake home in Wedowee, AL
Imagine a home designed to enhance lakefront living, crafted to elegantly blend durability with timeless style. With our expertise and thoughtfully crafted floor plans, we’ll guide you through every step of creating your custom dream lake home. Browse our galleries for inspiration or reach out to discuss a timber frame house that perfectly suits your lifestyle.




