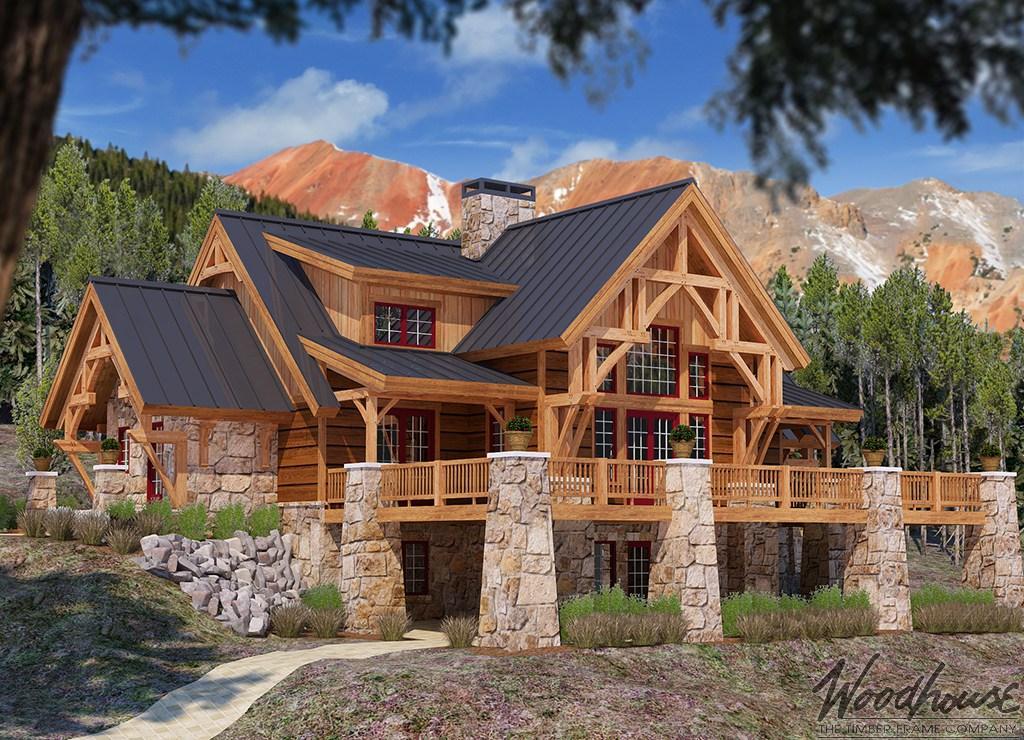MistyMountain – Timber Frame Craftsman-style Mountain Home
When you imagine a mountain style home, you’re likely to think of a traditional log home with a quaint, cabin-like feel to it. Well, our Misty Mountain home takes the cozy feel of a traditional mountain home and reimagines it with a unique, architectural flair that blends beautifully with its surroundings while retaining a distinctive quality that sets it apart from the pack.
The spirit of this mountain home is one that’s founded in its surroundings, featuring organic materials like wood and stone that give the impression that it grew from the mountain itself. Meanwhile, beautiful large windows in varying sizes capture the spectacular views while still maintaining the level of detail that’s characteristic of a craftsman-style home.
Embedding the home even deeper into its surroundings is its thoughtful celebration of every elevation. Rather than confine the wow-factor to the front of the home, this custom home design considers all four elevations, making the experience of traveling around it particularly striking, no matter from which angle you’re viewing it.
The great room in the rear of the house in one of the standout features of this design. It has the feeling of a cozy, closed-in porch without sacrificing an expansive, open-air feel. If you’ve ever stepped foot outside and peered up at the Colorado night sky, then you know how spectacular the stars in this region are. This space allows those stars to be part of your evening, inviting your eye to drift up and get lost in the night sky.
Furthermore, this home’s open-concept kitchen is the perfect setting for a get-together over a warm meal after hitting the slopes all day. Its layout is one that allows the cook to intermingle with guests, making it perfect for hosting weekend ski retreats with friends and family.
The exterior of this timber frame home is just as inviting. Big, heavy timbers are used to further blend the house with its mountainous setting while massive, stone pillars add to the grandeur of its overall aesthetic. This mountain home has a roof pitch, which was designed with the function of snow-shedding in mind but results in a uniquely striking appearance.
Of course, all of Woodhouse’s pre-designed homes are only a starting point for you to build your dream home. The layout of Misty Mountain can be fully customized to meet your unique needs. From scaling it down for a more cabin-like feel to converting the lower-level into a movie theater, what this home can be is limited only by your imagination.
Download the Misty Mountain floor plan here to see its endless possibilities with your own eyes and check out the rest of the homes in our Timber Frame Mountain Series here.





