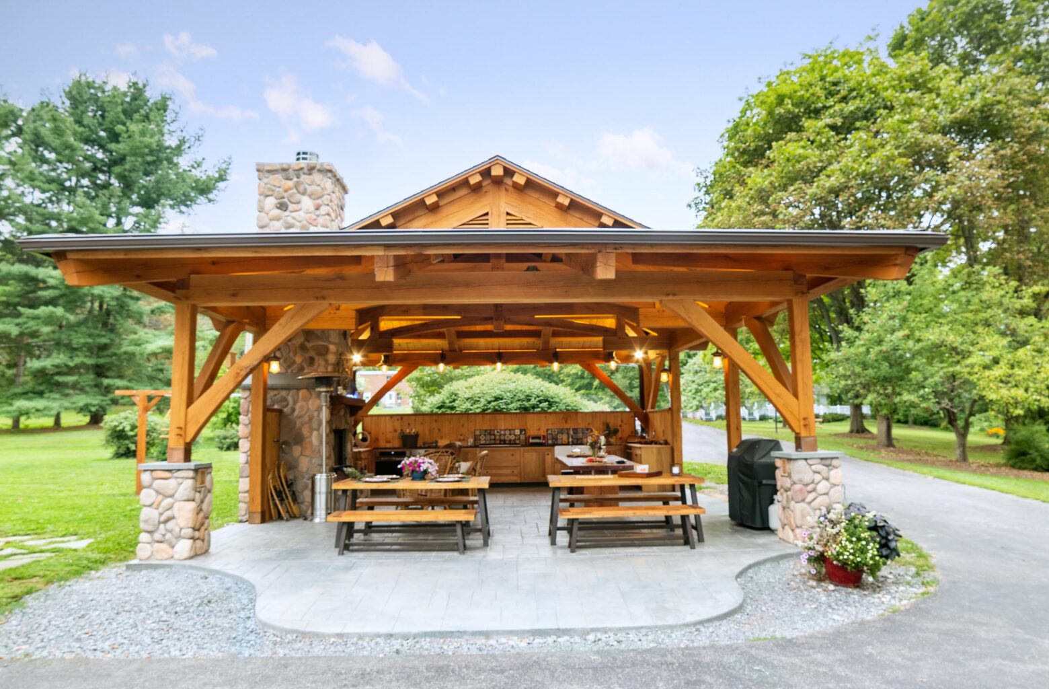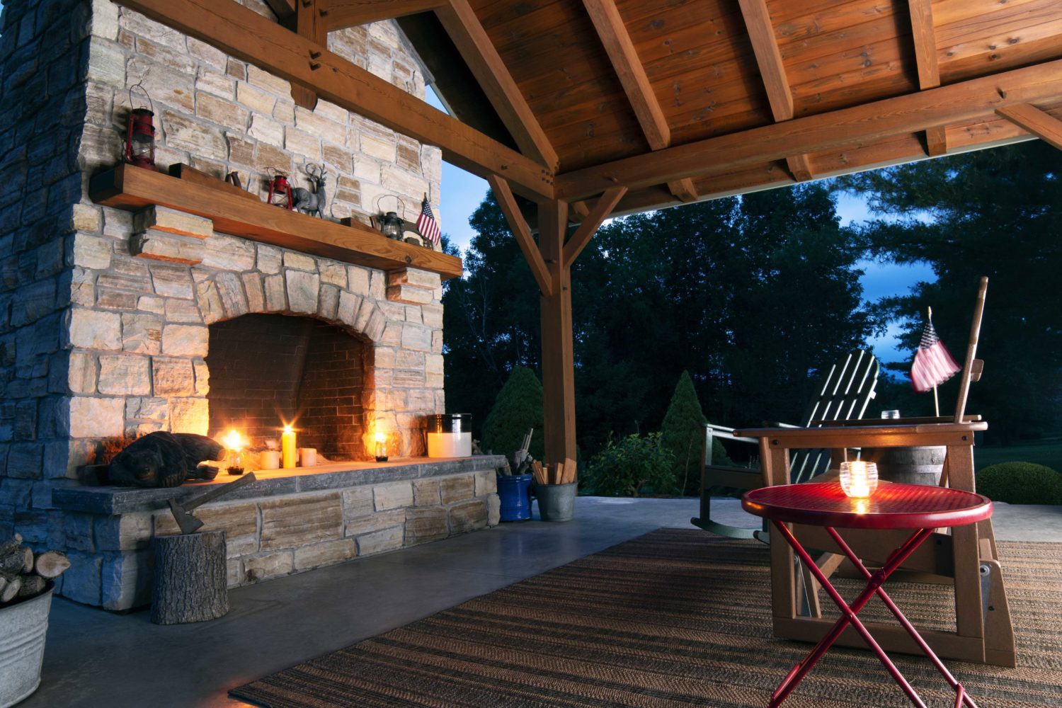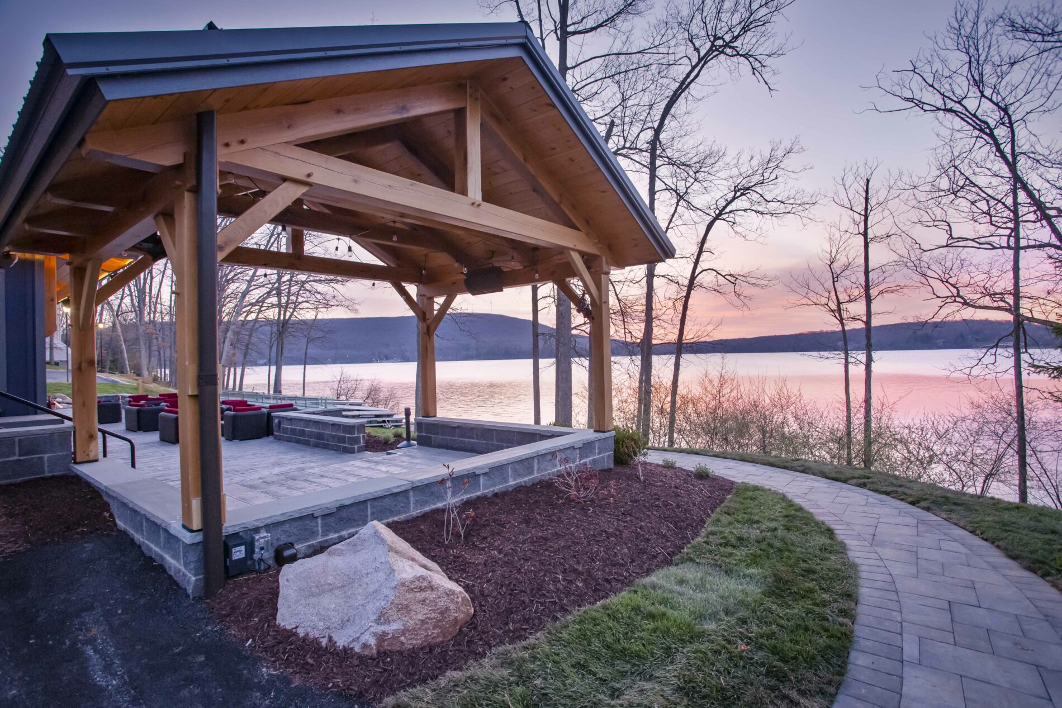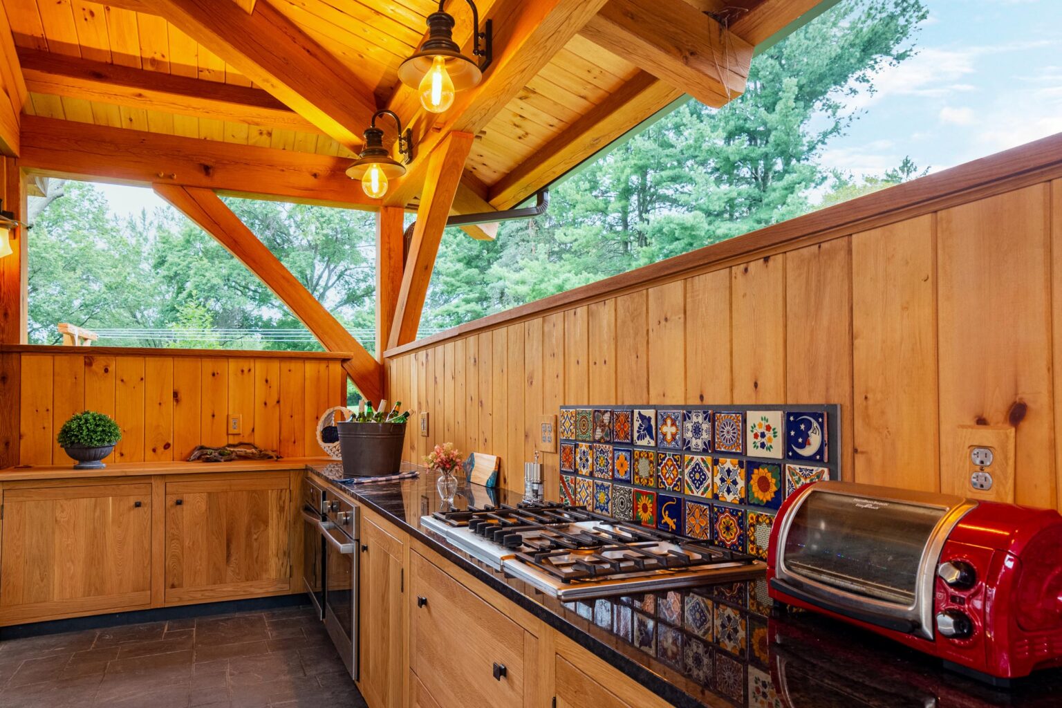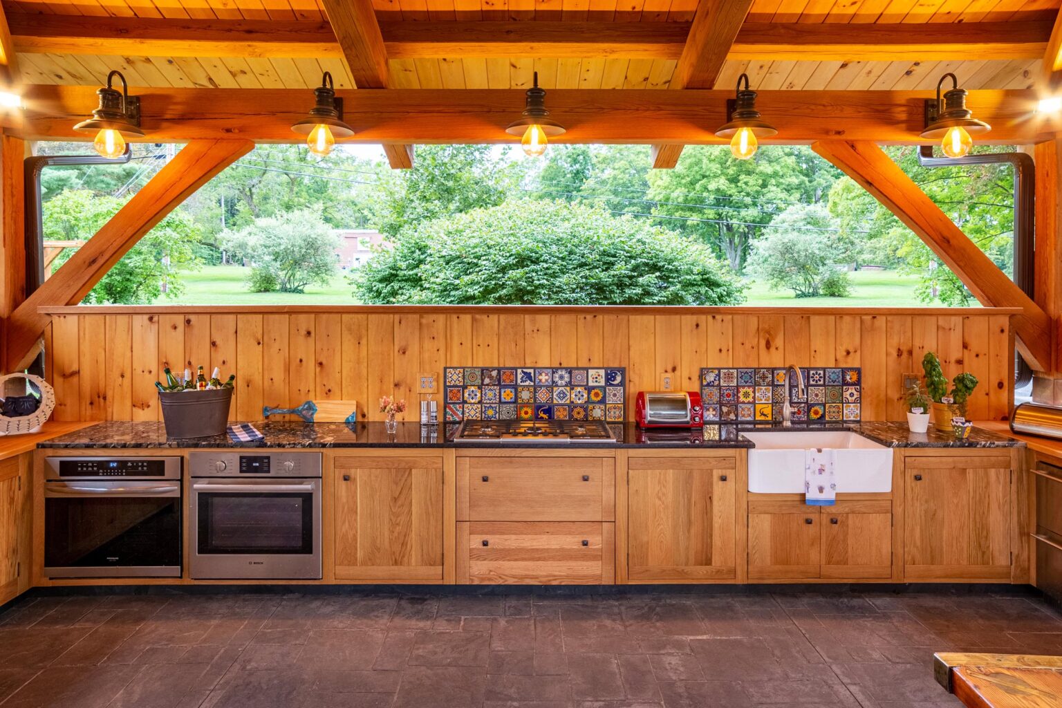The kitchen has long been seen as the heart of the home. It is where people gather, food is lovingly prepared, and memories are made. Little wonder that many homeowners are eager to extend this magical space to the outdoors. Following the pandemic lockdown, there is a renewed interest in creating personal outdoor gathering space where new memories can be created and shared with loved ones.
To protect their outdoor kitchen, many homeowners are choosing timber frame pavilions from Woodhouse: The Timber Frame Company. Massive timber trusses boast the added benefit of creating an undeniably comforting space.
Before you start shopping for expensive grills and outdoor refrigerators, consider reaching out to the regional project managers or the design team at Woodhouse.
“We can see your space with a fresh perspective while helping to avoid costly mistakes,” says Jay Hodgson, regional project manager for the Northeast at Woodhouse.
“The goal is to carefully craft a space that creates an emotional connection for your family and friends,” Hodgson says. “That way you ensure the space gets used. I liken it to a family that sets up a fancy swing set and sandbox way out in a field. Because it’s not close to the house, it never gets used. Sometimes we can overthink things about the motivation for a space. Even as adults, we want to be where the action is.”
1) Continue the Design Aesthetic of Your Home
If your current home is a timber frame, Hodgson advises you to match the same materials and design choices for your outdoor space. “If your front porch has timbers mounted on stone pillars 30 or 36-inches high, then use that same design for your outdoor kitchen. That’s a great way to ground the design as well.” Match the timber accents on your home to the outdoor space, along with the same roofing materials and stains used inside and outside the home.
Likewise, whatever timber frame trusses you have in your home–double ridge, queen post, king post, or hammerbeam, for example–you may want to echo that design for your outdoor space, Hodgson says.
2) Placement & Sizing
Common timber frame outdoor structures usually have standard sizes, like 16’x’16’, 20’x20’, or 24’x24’, but Woodhouse structures can really be any size a homebuyer needs, Hodgson says. They also don’t have to be square, they can be rectangular, circular or any configuration a home buyer can envision.
When it comes to placement, Hodgson advises siting the pergola as close to the home as possible. “Again, it’s about ensuring the space gets used,” Hodgson says. “So the closer to the home, the better.” Past projects for repeat customers of Woodhouse have included pergolas being placed by pools, hot tubs, outdoor kitchens, and entertaining spaces. They can be encircled by hedges or open on all four sides.
“It’s all about the motivation for the space,” Hodgson says. Do you want it for just cooking and dining outside, or do you want it as a gathering space, for playing games, watching TV, listening to music, or gathering around a fire on a chilly autumn or spring night?
“You can have the fireplace on one side, or it can be in the center, like a ski lodge, where you can have 10 or 15 people gather round,” Hodgson says. “It can be bare bones, or you can have a full-blown kitchen and entertaining space. But the most important component is to feed the dream and make it a space that’s inviting, where warm memories and lifetime moments will be made.”
3) Utilities & Media
Utilities will be essential to the success of this outdoor space, Hodgson says. To engage the services of an electrician and plumber during the design phase to ensure nothing is left to chance.
- Electrical will be needed for utility and accent lighting, as well as appliances, including outdoor refrigerators, ice makers, or dishwashers. Your electrician will likely recommend the outdoor kitchen be on its own GFCI (ground fault circuit interrupter) circuit board located someplace convenient, in case it has to be reset. An electrician can also wire your outdoor kitchen for TV and a sound system.
- Your kitchen will need plumbing, even if it’s only for cold water in the sink. It will increase the resale value of your home, as well as make hand- and dish-washing more convenient, Hodgson says. If you’re including hot water as well (for a dishwasher), it will have to include both insulation and winterization plans. There are two main options: a gravity-based plan or an ejector pump to flush the system in the fall before the first frost.
- If you have natural gas in your home, your plumber can extend that to your outdoor kitchen so you never run out of gas while grilling or using a gas fireplace. Expect to pay anywhere from $500 to more than $1,000 to run that line, plus the monthly cost of natural gas. If natural gas isn’t an option, one can use briquets or propane for the grill.
4) Kitchen Layout & Flooring Options
Kitchen design typically revolves around the “triangle.” This refers to the distance between the refrigerator, range or cooktop, and sink. These form three legs of the triangle, with each leg no more than 10 feet, for efficient cooking and clean-up. Fortunately, outdoor kitchens are usually fairly small, so you should be able to achieve this design with little trouble, Hodgson says. For safety reasons, any fire (gas stove, briquets, or hearths) should be at least 10 feet from the exterior of the home, as usually required by building code. Smoke is another concern. You may want to invest in an overhead range hood to exhaust smoke.
Poured concrete is a common option for the floor of an outdoor kitchen. But it can be dressed up by being colored or imprinted to create a wide variety of looks, including that of natural stone. If you live in a northern climate, consider using an additive that will help the concrete withstand the freeze-thaw cycle without cracking.
“If you’re not a fan of your concrete options, you can always add stone, tile, or wood flooring over top of the concrete,” Hodgson says.
5) Budgeting, Meeting Building Code & Choosing a Contractor
The vast majority of the U.S. requires sophisticated structures like these to meet local building codes for safety reasons. We encourage you to reach out to one of the regional project managers at Woodhouse or the design team to help you create a design that will meet local building codes, develop a realistic budget and find a local contractor to turnkey your outdoor kitchen to your satisfaction.
Since 1979, Woodhouse has been helping thousands of homeowners create their dream homes. The company offers industry-leading, three-dimensional modeling, and unique point-of-view, fly-through models of our timber frame structures, so you will understand how your outdoor kitchen will live, long before construction starts. Contact Woodhouse today, so you can fire up the grill in your dream outdoor kitchen this coming spring.

