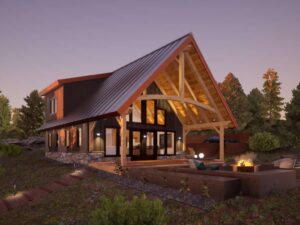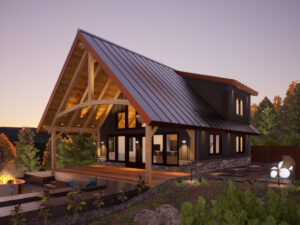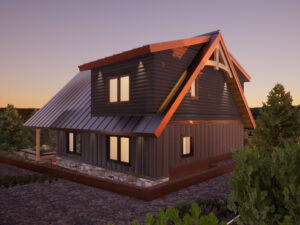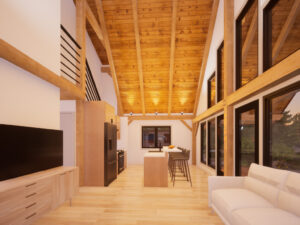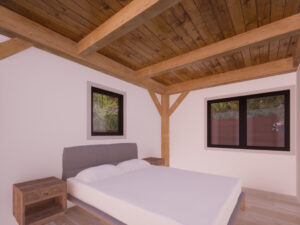The HemlockRun is an expanded version of the popular CedarRun V2 timber frame cabin, adding a bedroom to make a total of 3 bedrooms and 2.5 bathrooms in an efficient 1,157 sq. ft. package. The experience starts with an expansive cover porch for enjoying the outdoors regardless of the weather. Inside, the open-design great room welcomes visitors to take a seat at the bar while food is prepared, with lounging space nearby to sit back and digest once bellies are full. Stepping into the back half of the house one finds a powder room, laundry, and finally primary bedroom with a walk-in closet and ensuite bathroom. Upstairs, two cozy bedrooms enjoy lofted ceilings and a shared bathroom.
All Woodhouse plans are fully customizable. Learn how to customize a Woodhouse floor plan.
Cabin Home Series
Woodhouse Cabin Series homes combine the warmth you love about traditional log cabins with the elegance and easy maintenance of contemporary timber frame and SIP construction, resulting in truly unique and unforgettable designs. Featuring steep pitched roofs and covered porches, these homes may be compact in scale, but live large with open floor plans and plenty of engaging design elements such as loft spaces, wood-stoves, and unique timber frame detailing. These Cabin Series home plans could be used to build the perfect slope-side vacation get-away, or to create your own timber-frame forever home.
Features and Dimensions
Cov’d Deck – 12′-2″ x 27′-5″
Kitchen – 13′-4″ x 13′-6″
Living Area – 13′-4″ x 13′-6″
Pdr. – 4′-6″ x 7′-4″
Primary Bedroom – 9′-10″ x 13′-4″
Primary Bathroom – 8′-4″ x 7′-4″
W.I.C. – 6′-2″ x 5′-7″
Bathroom #2 – 6′-4″ x 6′-8″
Bedroom #2 – 9′-10″ x 9′-9″
Bedroom #3 – 11′-1″ x 9′-9″

