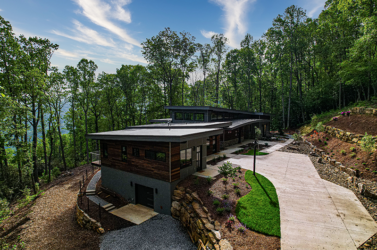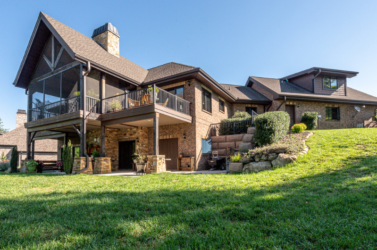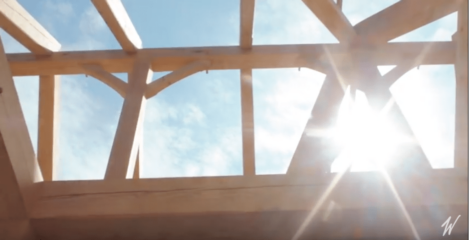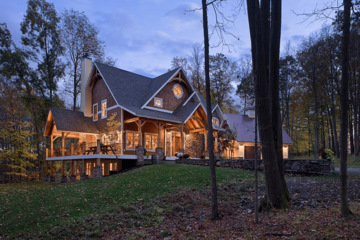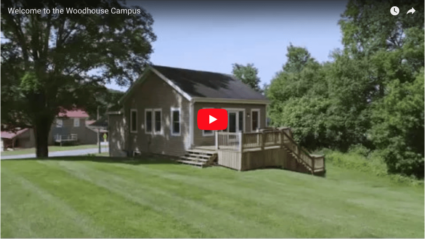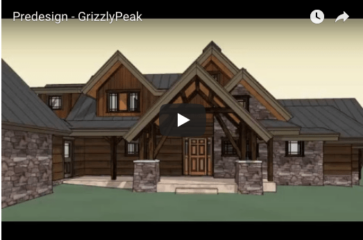Galleries
See Beautiful Woodhouse® Homes
Timber Frame Photo Galleries
Sit back, relax, and peruse our gallery of beautiful custom timber frame homes. From a tiny meditation studio by the water to an 8,516 square-foot lake home, the Woodhouse Gallery features photographs of real homes that provide ideas and inspirations for your own dream home.


