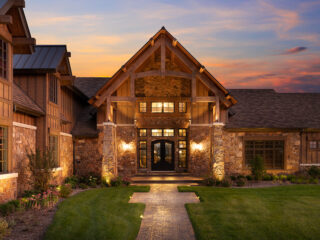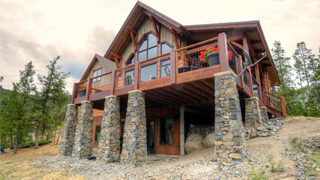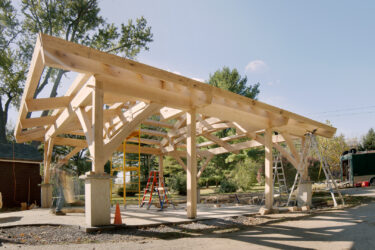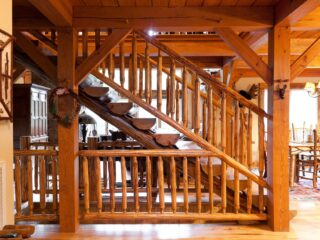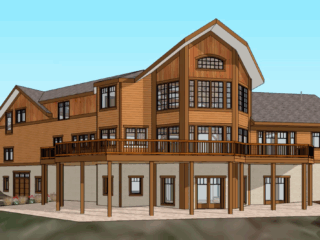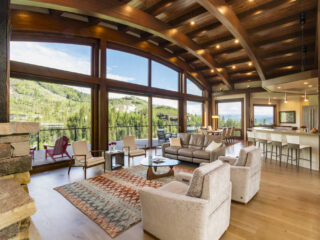Articles
Designer Rick Bulin on Collaborating with Woodhouse
In 2017 a couple sought out designer Rick Bulin, owner of Bulin Custom Designs since 2007, to design a custom timber frame home in a suburban setting in Frankfort, Illinois. Bulin collaborated on the design of the home with Steven Lecas, ...
Read More Custom Southern Yellow Pine Timber Frame Home in Keystone, CO
3,874 square foot modified TimberRidge floor plan with 4 bedrooms and 4 bathrooms Custom Southern Yellow Pine Timber Frame Home in Keystone, CO Custom Southern Yellow Pine Timber Frame Home in Keystone, CO Custom Southern Yellow Pine Timber Frame Home in Keystone, CO ...
Read More Build In Progress – White Oak Pavilion in Interlaken, NY
Events in 2020 inspired this couple to finally add the outdoor kitchen they had always dreamed of, after all, what better time to add a new outdoor gathering space? Take a peek at the Woodhouse timber frame building process in this ...
Read More The Benefits of Building with Wood
The manufacturing of construction materials such as steel and concrete contributes 11% of global carbon emissions each year. By comparison, worldwide air travel contributes just 2.5%. That’s why architects and developers are opting for a not-so-new yet novel solution in building ...
Read More Six Architectural Dream Projects
Architecture has always straddled the line between science and art, and between what’s beautiful and what’s practical. Architects have to oversee the development of the terrain of the site, meet a budget, discover a client’s dreams and wishes, meet local building ...
Read More Reduce Build Time The Woodhouse Way
In the age of next day delivery and instant access, exceeding customer expectations no longer simply means delivering the highest quality product, but also delivering it in the shortest time period. To meet these growing expectations architects have been turning to ...
Read More No Fuss, Just Truss: How Woodhouse Empowers Architects
Woodhouse—The Timber Frame Company is uniquely positioned to help architects and designers succeed in a world where clients increasingly value environmentally conscious structures with high-tech performance. Woodhouse crafts elegant timber frame structures wrapped in highly energy-efficient panels. They also provide design, ...
Read More How Woodhouse is Building a Better Design Process
Sales of newly built homes jumped 55% in June 2020—the largest annual gain since the housing crash more than a decade ago. This historic jump in new housing sales was driven by a variety of factors, including: The COVID-19 pandemic accelerated ...
Read More Architect Raymond R. Lefebvre on Collaborating with Woodhouse
The building site’s terrain on the shores of upstate New York’s Seneca Lake was challenging, recalls Architect Raymond R. Lefebvre. The site featured a 10-foot property line to the north and a 30-foot deep ravine to the south that steeply dropped ...
Read More Contemporary Mountain Home in Steamboat Springs by Architect Mike Olsen
It can be tempting to play it safe when designing a spec home. With that much money at stake, does it pay to be unique? In the case of Architect Mike Olsen, absolutely. With his two collaborators, general contractor Rob Thvedt ...
Read More 
