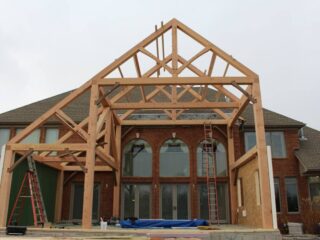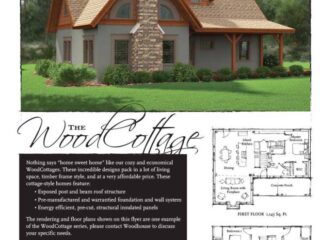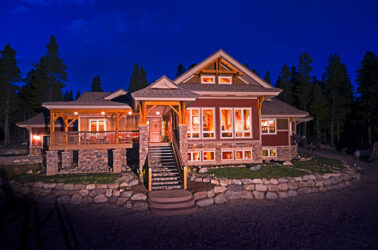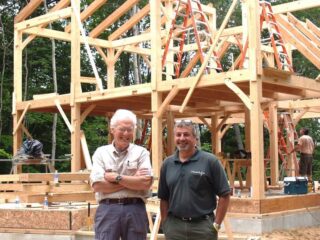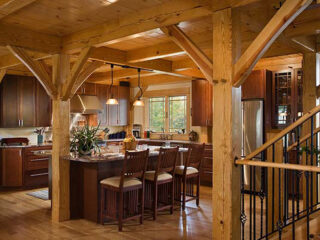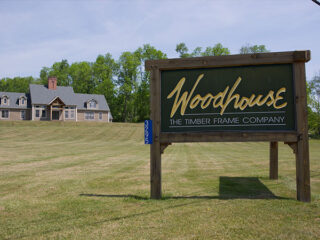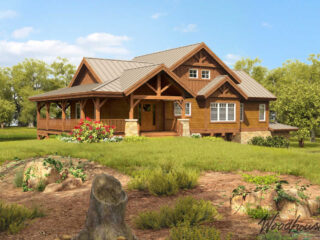Articles
Timber Frame Addition in Michigan
More progress on the timber frame addition going up in Monroe, MI. This addition will be an entertaining space adjacent to the existing living room, with a small kitchenette in the corner. Timberframe Midwest, LLC through our Woodhouse Independent Builder/Dealer, Momentum ...
Read More Introducing the WoodCottage
Our cozy and economical WoodCottages are a big hit. The first floor is 1,145 sq ft & the second is 740 sq ft. Call us or email for more info:info@timberframe1.com or 877-674-7986. These incredible designs pack in a lot of living ...
Read More Woodhouse’s Great Camp Adirondack Lodge
Timber, stone, log siding, and twig details typify the Adirondack style initiated by the industrialists and financiers early in the last century. Our Adirondack style Great Camp home features a rustic timber frame and post and beam style floor plan. Want to know ...
Read More Designing Your Home to Connect With the Great Outdoors
Here's how Woodhouse orchestrates harmony between indoors and out with every home. Imagine greeting your day from the deck off your master bedroom. A quiet stream trickles nearby; your day has already begun with a refreshing connection to the outdoors. And ...
Read More Visit Us on Houzz
Are you a Houzzer? Houzz is a web site and online community about architecture, interior design and decorating, landscape design and home improvement. Visit us on Houzz and search our many designs and ideas. Save the stuff you like for your ...
Read More New Project in Farwell Michigan
This home is a modified GreenField from the Cape Series house plan. This Southern yellow pine frame is being built in Farwell, MI. Stewart Elliott represents Woodhouse in the Great Lakes region and Mike is our Independent Builder Dealer (IBD)– Owner of ...
Read More Woodhouse Post and Beam Kitchens
At Woodhouse we work with you to design the kitchen of your dreams. We know that the kitchen is the heart of the home and where families gather to cook, share meals and good times. Woodhouse is proud to share our ...
Read More Woodhouse Campus Design Studio
We broke ground on our new design studio in April. The studio is located next to our current administrative offices (the big timber frame home on the hill) and is 2,000 square feet all on one floor. The timber frame is in ...
Read More The Aerie – Timber Frame Home Plans
Designed to have an Adirondack feel and to take advantage of the sloped lots found in the mountains, the Mountain Series of pre-designed timber frame home designs have been built all over the country. Our most popular home plans, the Mountain Series epitomizes timber ...
Read More Small Timber Frame Cabin Plans with Lofts
When you think of cabins your first thought might be to think of log cabins; however you will find that timber frame design is very adaptable for smaller footprints with open floor plans, and can offer more options in terms of ...
Read More 
