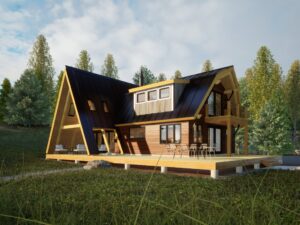The AntelopeValley floor plan is an exceptional blend of contemporary design and functional comfort, offering a stunning combination of A-Frame and Gambrel roof styles with unique prowed roof ridge overhangs. Its generous deck space, steel and timber brackets, and luxurious living room with a two-sided fireplace make it perfect for entertaining and socializing. The upstairs bedroom suite with a private balcony provides an ideal secluded retreat, making it perfect for those seeking a downsized living space without sacrificing style or comfort. Whether you’re looking for a welcoming home for hosting gatherings with friends or a cozy space to enjoy peaceful moments, the AntelopeValley floor plan is sure to impress.
All Woodhouse plans are fully customizable. Learn how to customize a Woodhouse floor plan.
A-Frame Series
The A-Frame series is the ultimate place to escape from the daily grind. Its simple, yet modern design creates a secure structure with the least amount of material, for a perfect low-maintenance home. The steeped-pitched roof prevents snow and ice from accumulating and is excellent for skylights and solar panels. Whether you plan to use this for a cozy getaway, a basecamp, or an Airbnb, the A-Frame series is right for you.
Features and Dimensions
BBQ DECK – 32′-0″ X 11′-11″
COV’D DECK – 20′-0″ X 12′-0″
DECK – 12′-0″ X 23′-11″
DECK – 20′-0″ X 8′-0″
DINING – 9′-0″ X 14′-1″
ENTRY – 14′-10″ X 8′-0″
HVAC – 7′-8″ X 5′-10″
KIT. – 10′-6″ X 14′-1″
LIVING AREA – 14′-10″ X 15′-1″
P’TRY – 7′-3″ X 3′-11″
PDR. – 6′-0″ X 5′-10″
BALCONY – 5′-11″ X 10′-8″
L’DRY – 7′-3″ X 6′-4″
PRIMARY BATH – 5′-0″ X 9′-3″
PRIMARY BED – 19′-6″ X 19′-7″
W.I.C. – 6′-10″ X 5′-11″







