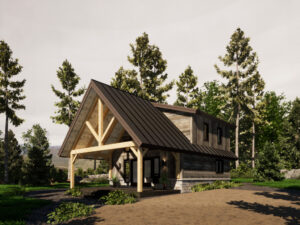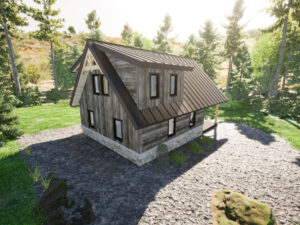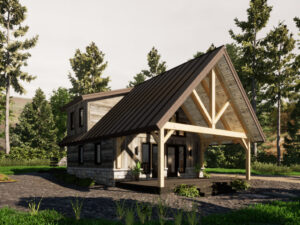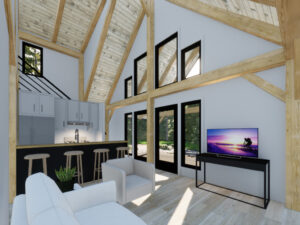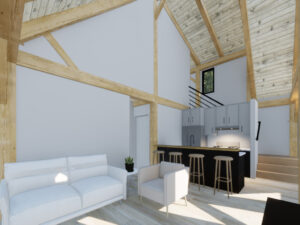Adding a modern flair to the popular CedarRun timber frame cabin, the CedarRun V2 offers 2 bedrooms and 2.5 bathrooms in a compact 867 sq ft package, with a sleek new exterior. To start with, the front porch was expanded to offer easy covered access to the outdoors, and more space for hosting guests. Going inside, the kitchen has similarly been redesigned with entertaining in mind, with added space for cooking and a bar for serving and eating with company, allowing your guests to be right there watching while you prepare their favorite dish. From the kitchen, it is an easy step over to the living space when bellies are full and time has come to sit back and digest. Despite the small package, both bedrooms enjoy an ensuite bathroom, making a tough call whether to sleep primarily in the more spacious downstairs bedroom, or the cozy lofted-ceiling upstairs bedroom with a walk-in closet. A separate powder room includes space for a washer and dryer.
All Woodhouse plans are fully customizable. Learn how to customize a Woodhouse floor plan.
Cabin Home Series
Woodhouse Cabin Series homes combine the warmth you love about traditional log cabins with the elegance and easy maintenance of contemporary timber frame and SIP construction, resulting in truly unique and unforgettable designs. Featuring steep pitched roofs and covered porches, these homes may be compact in scale, but live large with open floor plans and plenty of engaging design elements such as loft spaces, wood-stoves, and unique timber frame detailing. These Cabin Series home plans could be used to build the perfect slope-side vacation get-away, or to create your own timber-frame forever home.

