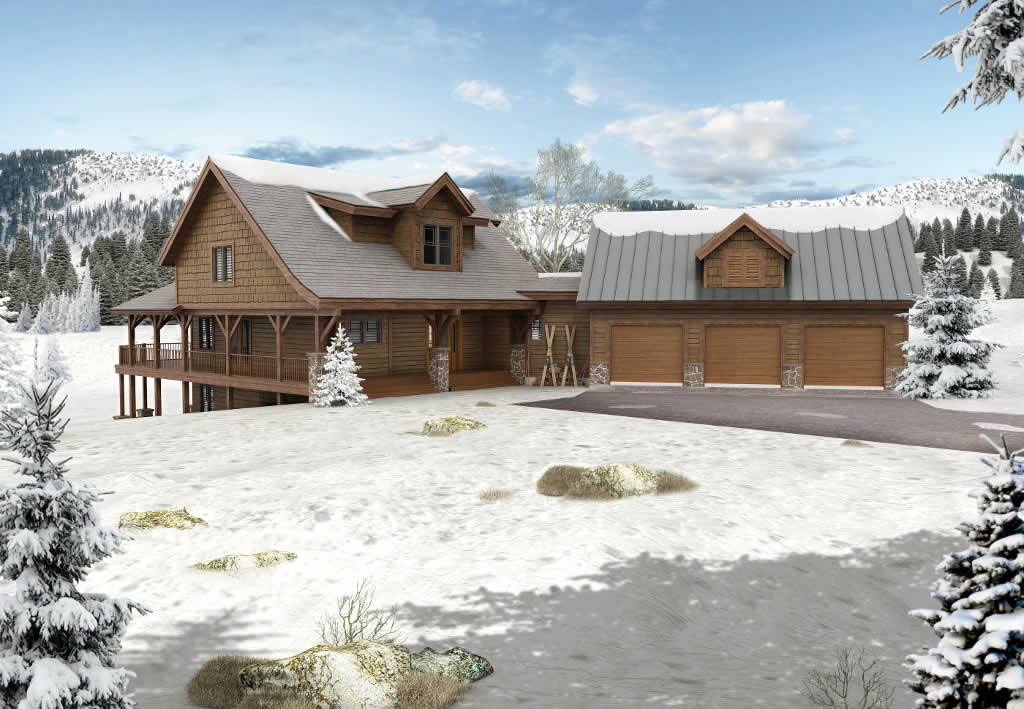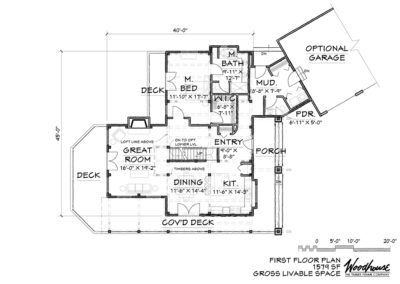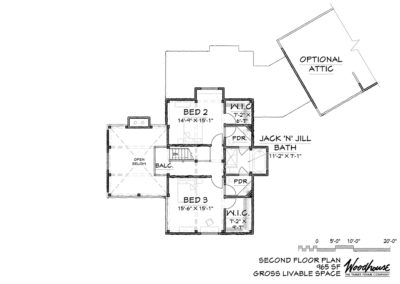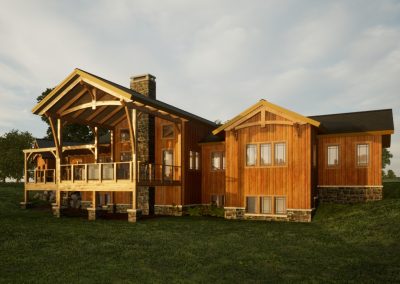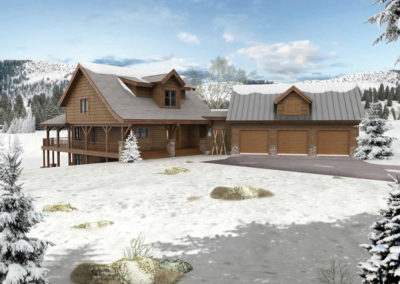GlenOak
2,544 sq.ft.A classic design in the Timber Frame Craftsman Home Series, the GlenOak offers 2,544 square feet, 3 bedrooms and 2.5 bathrooms. This spacious craftsman home is a perennial favorite with enduring appeal. The flexible floor plan lends itself to various options so you can truly personalize this home. Beautiful and efficient, this modern timber frame home adheres to the form follows function philosophy. From the large welcoming porch and covered deck, the traditional entry area leads to the flexible great room, dining area and kitchen. Also on the main floor, the master bedroom, ensuite bathroom, and walk-in closet occupy a more secluded area. The second floor sits perfectly under the timber frame rafters and includes two further bedrooms, separate powder rooms and a Jack and Jill bathroom. Built-in cabinetry throughout, low rooflines, and art glass details, confirm that this is a beautiful interpretation of a classic craftsman home.
All Woodhouse plans are fully customizable. Learn how to customize a Woodhouse floor plan.
Craftsman Series
With low-pitched roofs, artful glass accents, and built-in cabinetry, benches, and shelving, Craftsman Series homes epitomize the Louis Sullivan-coined phrase, “form follows function.” The mix of cedar shakes and board-and-batten siding lend a welcoming, charming feel that’s rife with texture and visual intrigue. Meanwhile, deep overhangs provide protection from the outdoor elements while expansive outdoor space and gorgeous casement windows blur the lines between the indoors and the outdoors, a feature that’s characteristic of this timber frame home’s artful style. Craftsman homes are universally appealing and provide an equally perfect refuge for a cozy winter getaway or a retreat from hot summers in the city.
3D Fly-Through Video
Features and Dimensions
1st Floor – 1,579 sq ft
- Kitchen – 11’6″ x 14’3″
- Dining Room – 11’6″ x 14’4″
- Great Room – 16’0″ x 19’2″
- Master Bedroom – 11’10” x 17’7″
- Master Bathroom – 9’11” x 12’7″
- Walk In Closet – 6’8″ x 7’11”
- Entry – 9’0″ x 8’8″
- Powder Room – 6’11” 5’0″
- Mud Room – 8’8″ 7’9″
2nd Floor – 965 sq ft
- Bedroom 2 – 14’9″ x 15’1″
- Walk In Closet 2 – 7’2″ x 6’7″
- Jack ‘N’ Jill Bathroom – 11’2″ x 7’1′
- Bedroom 3 – 15’6″ x 15’1
- Walk In Closet 3 – 7’2″ x 9’7″
Features
- Optional Garage
- Optional Attic
- Covered Deck
- Deck
- Upstairs balcony
- Porch
Other Craftsman Series Homes
Dream Home Budget Calculator
What does a timber frame home cost in your area? Answer 20 simple questions and we'll help you figure out your budget.
