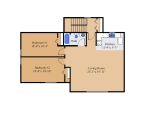Our newest addition to the Carriage series. Carriage houses in modern times are no longer outbuildings designed to house horse-drawn carriages and related tack, instead they can be more elaborate affairs with other uses such as guest suites, secondary homes and workshops.
Woodhouse pre-designed timber frame homes offer a wide range of sizes and styles meeting any taste or budget. These homes include a Southern Yellow Pine timber frame, Murus brand structural insulated panels (SIPs) for the walls and roof (including blueboard interior), Andersen windows, Therma-Tru entry doors, and five full sets of construction drawings.
Call 800-227-4311 for more information and to get started, or contact us via email. The total square footage of the Bronson is 1307 square feet (not including garage area).
View more info here.







