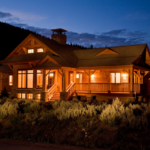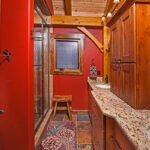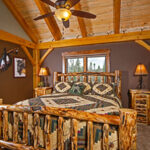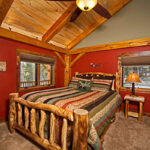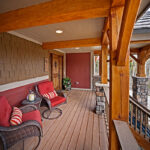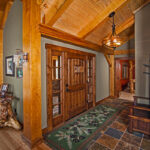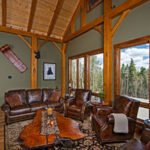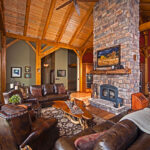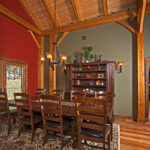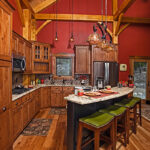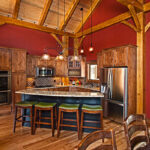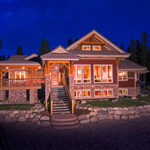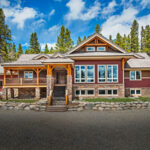The WedgeWood ranch features 3 bedrooms and 2.5 bathrooms over its 1,981 square foot plan. Designed with an easy-going lake lifestyle in mind, the house conveniently flows from outside to inside across a single level. The Wedgewood is ideal for those who have always dreamed of walking out their back door to a vast expanse of water while taking in a rolling breeze and fresh air.
All Woodhouse plans are fully customizable. Learn how to customize a Woodhouse floor plan.
Ranch Series
While the single-story, ground floor living of Woodhouse’s Ranch Series homes makes them particularly suitable for the lifestyle demands of retirees, these elegant designs appeal to all ages and walks of life. Our ranch home plans feature striking cathedral ceilings, complete with massive beams and rafters. Another feature that really sets these homes apart is just how customizable they are- for instance, you can choose to integrate any type of roof, with gable and hip roofs being the most common, and you can easily add a lower level to expand upon the already abundant living space.

