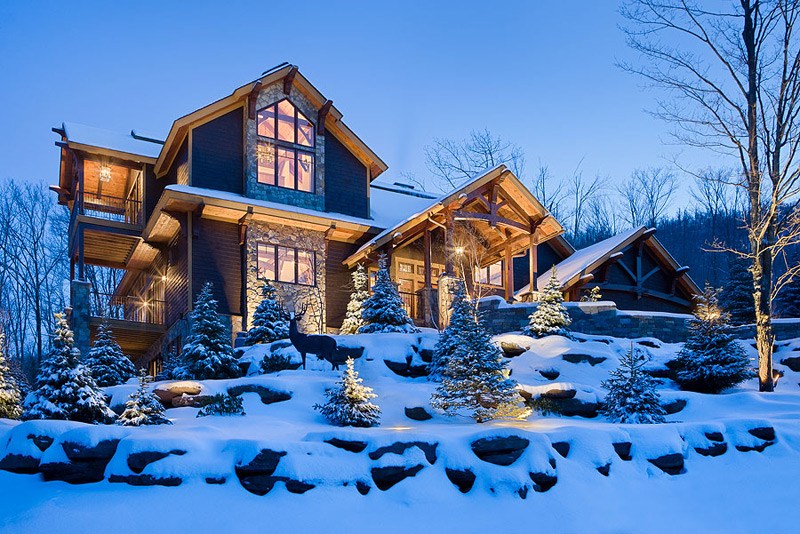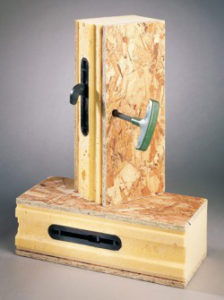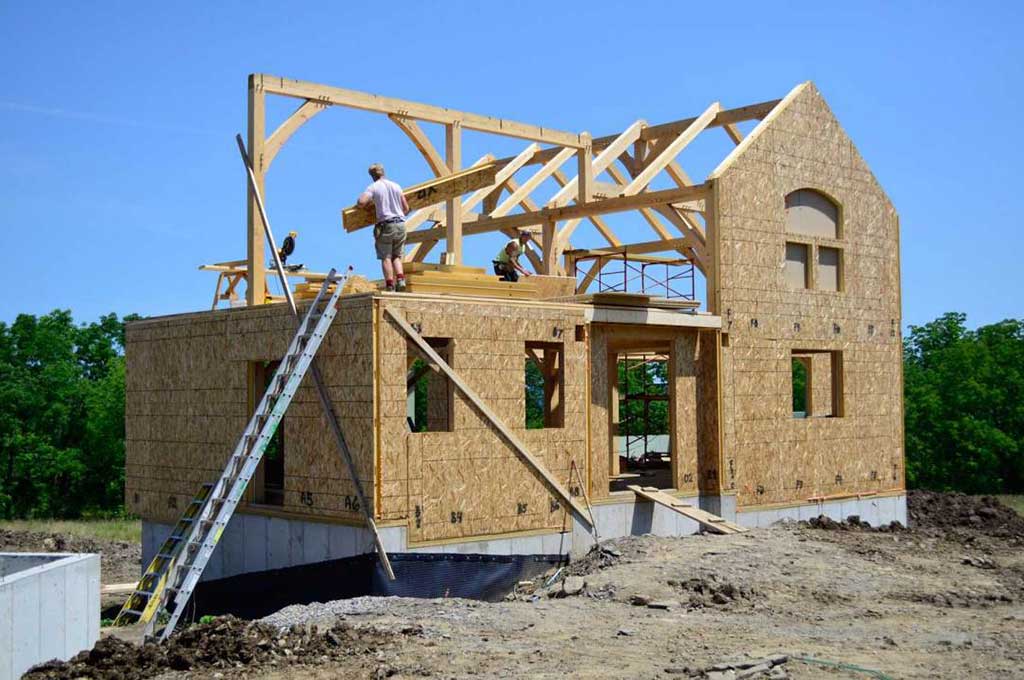Energy efficiency and the effective use of resources is a mission Woodhouse wholeheartedly supports through our innovative building system. It is a matter of getting the most out of what you have: good value. It is a mission we live by and incorporate into all our designs.
There are more than 100 green building standards across the U.S., but the two most common are the National Green Building Standard created by the National Association of Home Builders, and LEED (Leadership in Energy and Environmental Design). Woodhouse homes can meet or exceed either standard, ensuring that you are getting sustainability, energy efficiency, and longevity in every home.

New Building Codes Require High-Performance Homes
Energy codes are managed on a state-by-state basis, with states adopting standards independently. (Click here for the status of all states). But regardless of which state, the majority are adopting stricter energy rules for homes and commercial structures. They dictate how a home should perform through blower door tests, which are now mandatory on new construction and is in addition to the other standards. This measures how much energy your home leaks to the exterior. “Even a little is a waste of resources,” says Diana Allen, director of design at Woodhouse and an experienced, NCARB-certified, licensed architect. No matter what energy code is in force in your community, your Woodhouse home will meet or exceed it with ease.
Save Money
Woodhouse uses Polyurethane (PUR) Structural Insulated Panels or SIPs for enclosing its timber frames. This technology produces the most energy-efficient homes in the world. The reduction in heating and cooling costs helps decrease fossil fuel consumption and this helps Woodhouse homes score green building points and keep energy bills low for the life of the home, saving money for homeowners.
Sustainable OSB
Oriented Strand Board or OSB that Woodhouse uses in its SIPs are an engineered wood product that is made from fast-growing, young soft and hardwood species once considered useless by the lumber industry. This wood is harvested from self-regenerating forests or tree plantations. It is then ground up, oriented on a conveyor belt, then glued together with giant presses. The process creates sheets of uniform wood panels that are extremely strong. An added benefit is that its use earns more green building points.
 How Panels Are Made
How Panels Are Made
The SIPs Woodhouse provides are created by injecting liquid polyurethane (PUR) foam uniformly between two panels. This results in R-values and structural strength superior to that of conventional insulating methods, as well as most SIPs used in other building systems.
Advantages of PUR Foam
It is worth noting that most structural insulated panels (SIPs) on the market use Expanded Polystyrene or EPS for insulation. However, PUR Foam performs far better than EPS, with no off-gassing of VOCs. PUR foam does not absorb moisture, so the R-value (a measure of how a material resists energy loss) of PUR SIPS does not diminish over time. It remains constant for the life of the home. This is in stark contrast to conventional fiberglass batt insulation. A mere 1% of moisture content in fiberglass insulation reduces its R-value by 50%.
Save Time & Money During Construction
The SIPs are manufactured to slide in place and easily connect with each other and the timber frame on-site, kind of like building with a Lego set. They are also pre-cut on a CNC machine. This significantly reduces the time required to assemble the structure, saving energy and money simultaneously.

Protecting Health
Many conventional building materials are not healthy for humans. Volatile organic compounds or VOCs, for example, are carcinogenetic and they can be present in many building materials, paints, and carpeting. The Woodhouse building system is entirely free of any VOCs, Allen says.
Highest Fire Rating
The SIPs Woodhouse employs in its homes carry a Class-1 Fire Resistance rating, the highest rating available for building materials. Conventional building leaves space where air can flow in the walls, acting as hidden chimneys during a fire. SIPs do not have any air space, working instead to snuff out the fire by depriving it of fresh oxygen. This provides peace of mind for our homebuyers.
Advantages for Architects
- Outstanding structural properties
- Superior building performance
- Virtually limitless design options
- Woodhouse provides total client support—readily available customer and technical support
- A wide range of panel thicknesses and lengths
- OSB used in Woodhouse homes are made from SFI-certified (Chain of Custody) forest operations, earning green building points; (FSC certified wood may be used as well)
- Contributes to points in LEED-NC and LEED for Homes projects, for architects seeking certification in that program
- Contributes to points using the National Green Building Standard, for architects seeking certification in that program
- Outstanding indoor air quality and comfort; the envelope is so tight that HVAC systems require a mechanical ventilation system
Homeowner Advantages
- Year-round energy savings for significantly lower HVAC bills—so energy efficient that smaller, less expensive HVAC equipment can be used for further savings
- R-values up to R-41
- Superior living comfort with reduced air-infiltration and drafts
- Improved indoor air quality—reduce drafts, dust, pollen, even noise
- Tighter building envelope—three to five times tighter than typical home enclosure systems
- Whole wall system prevents fewer traditional stud construction energy-sapping thermal breaks
- Faster start to completion benefits builders and homeowners, which also saves interest on the construction loan
- Highest quality SIPs with independent third party quality assurance audits during manufacturing
Advantages for Builders
- Lower labor costs
- Speedy construction, quicker enclosure times
- Woodhouse provides total client support—readily available customer and technical support
- Woodhouse provides support on product specifications, structural capabilities, connection details, and fastener requirements
- Contributes to points in LEED-NC and LEED for Homes projects, for builders seeking certification
- Contributes to points in the National Green Building Standard, for builders seeking certification
- Dramatically reduced job-site waste with pre-cut SIPs
- Precut panels that speed and simplify construction—including window and door openings, routing of foam cores for inlet plates and nailers
- Panels labeled to correspond to panel pre-cut drawings for easy identification and assembly on job site
- Audits of manufacturing processes and products by independent third-party quality assurance agency
- Optional on-site technical assistance
- Tax credits to reward energy-conscious builders
Contact Woodhouse to Get Started
If you’re an architect that wants to collaborate with Woodhouse on creating new elegant timber frame structures contact one of Woodhouse regional project managers to get started. Our timber frames are super energy-efficient and reduce the use of unsustainable materials.




