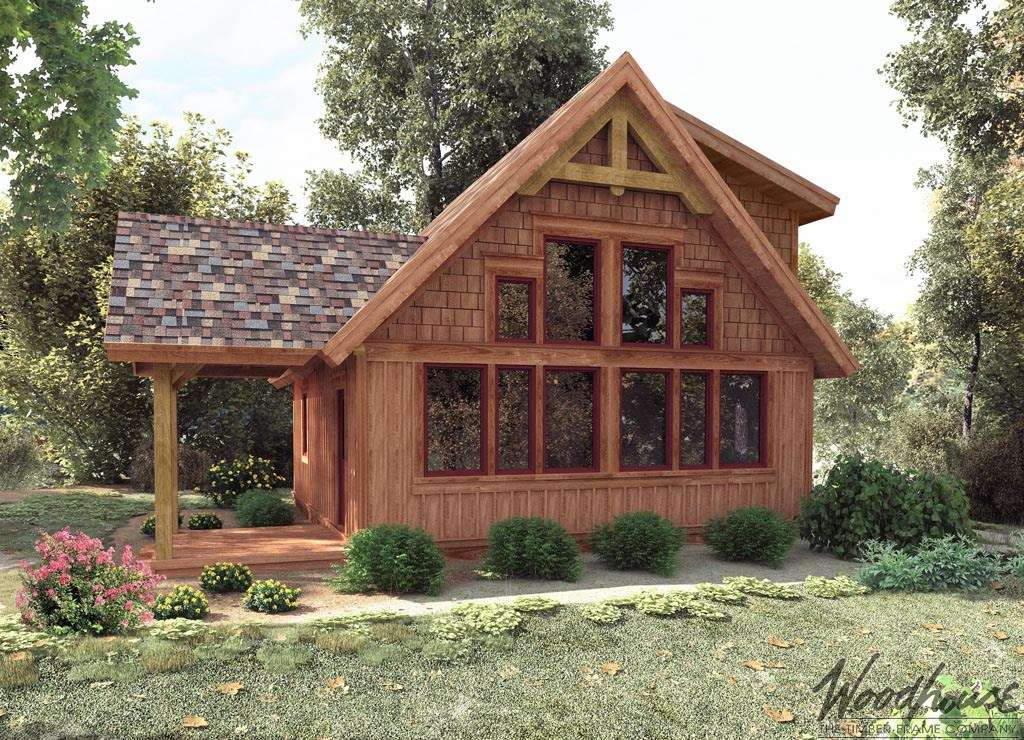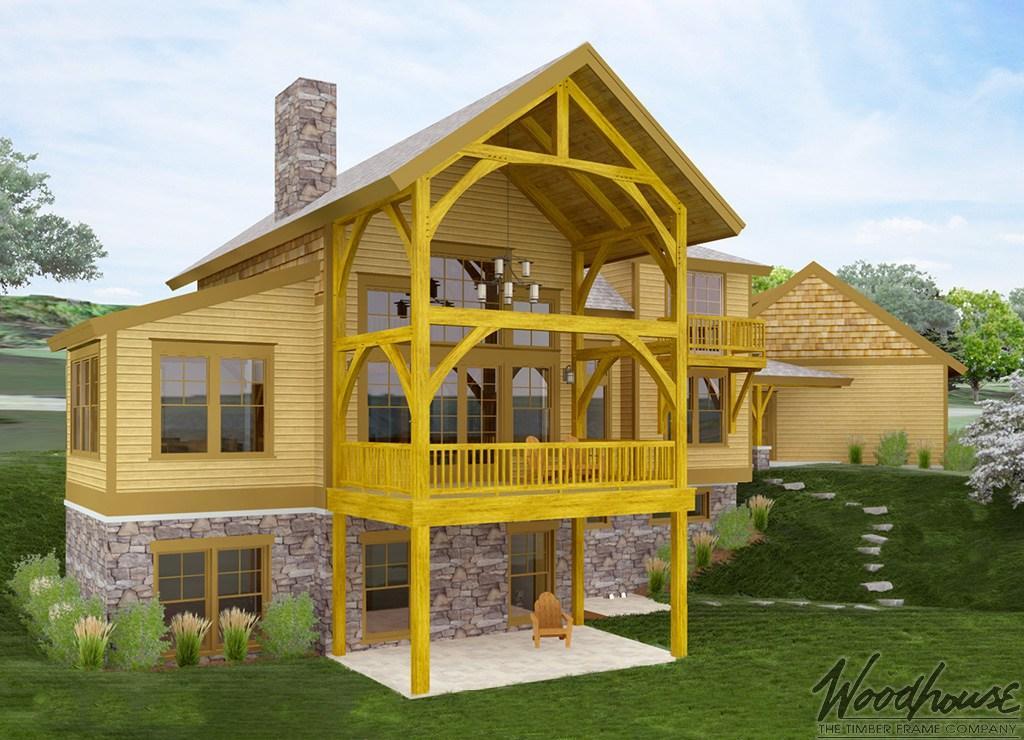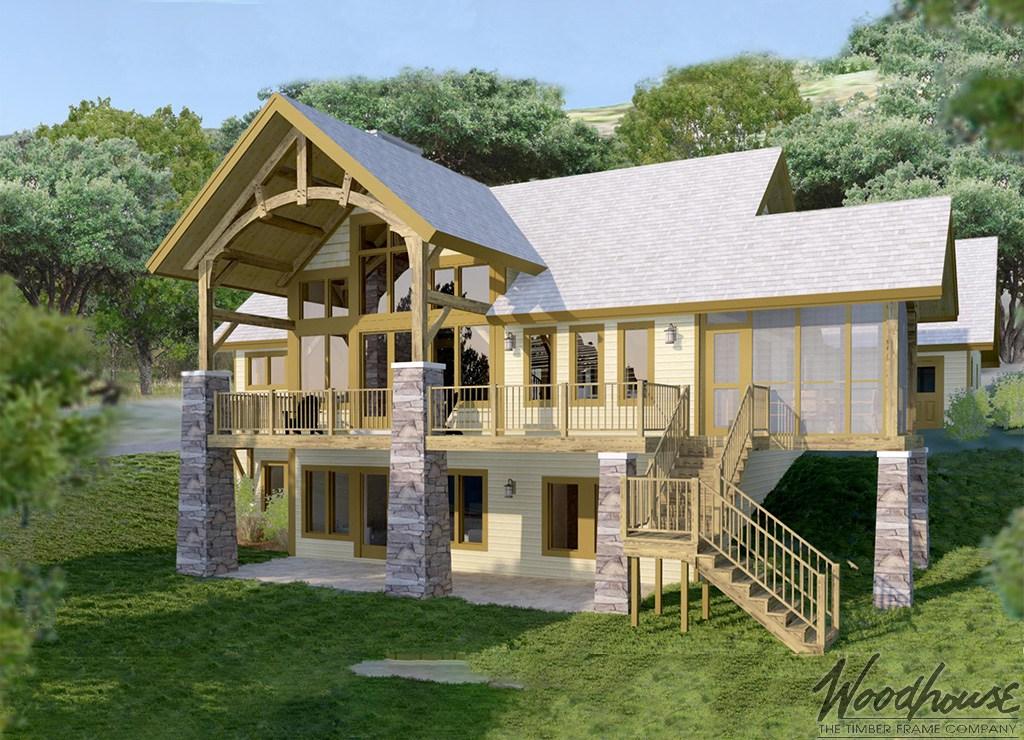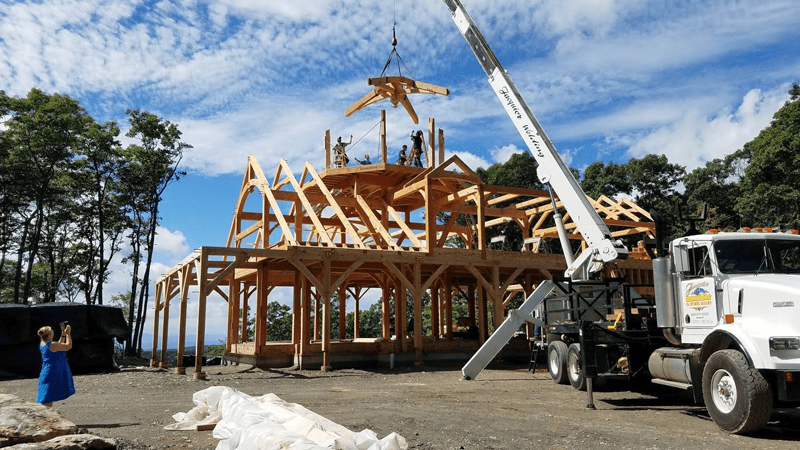Posts Tagged ‘floor plan’
Home of the Month: The CedarRun
The CedarRun Timber Frame Cabin Inspired by the spirit of elegant simplicity and rustic charm of early twentieth century classic vacation homes, Woodhouse’s CedarRun timber frame cabin design provides the…
Read MoreHome of the Month: Catawba
Known for packing a whole lot of “wow” into a cozy space, our Catawba timber frame home plan is one of the most popular homes Woodhouse has to offer. It’s…
Read MoreHome of the Month: The GreenField
The GreenField is one of Woodhouse’s original and most popular home plans. Its claim to fame lies in its usage of a common 40’x28’ footprint that translates into a very…
Read MoreFeatured House of the Month: CrestView
The CrestView plan was inspired by the scenic views afforded from the multitude of windows and viewing areas within this open concept floor plan. With 1628 SF of living space, the CrestView is efficiently designed to feel much more spacious than its actual square footage.
Read MoreStep 5 to Building Your Home: Construction Phase
You have signed your purchase agreement, designed your dream home with your architect, and have selected your builder team. Now it’s building time! This is an exciting time for owners and…
Read More5 Tips for Choosing a Floor Plan
Using an Old House as a Guide – One of the easiest ways to start is to think about the home you currently live in. Brainstorm all of the things that you…
Read More





