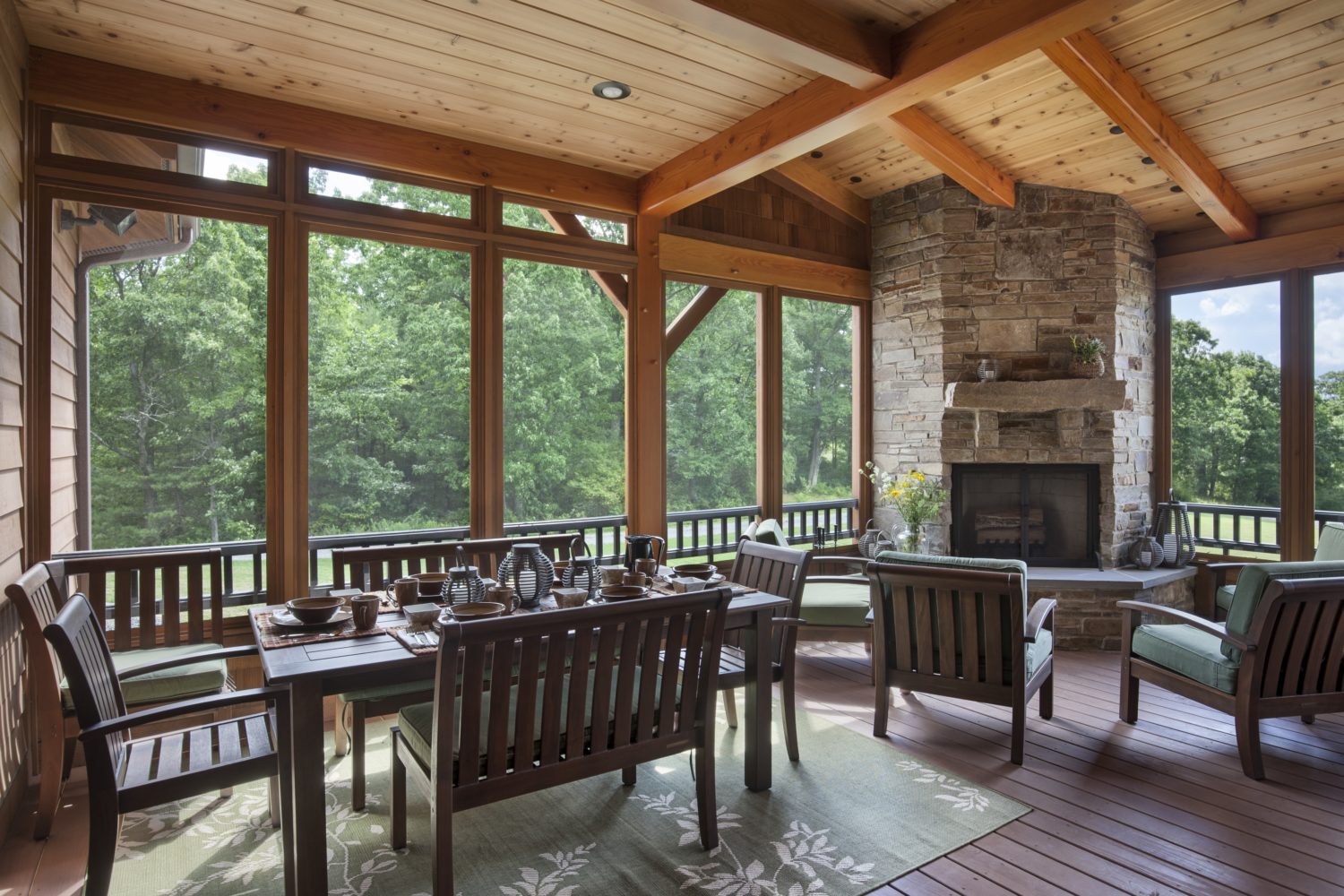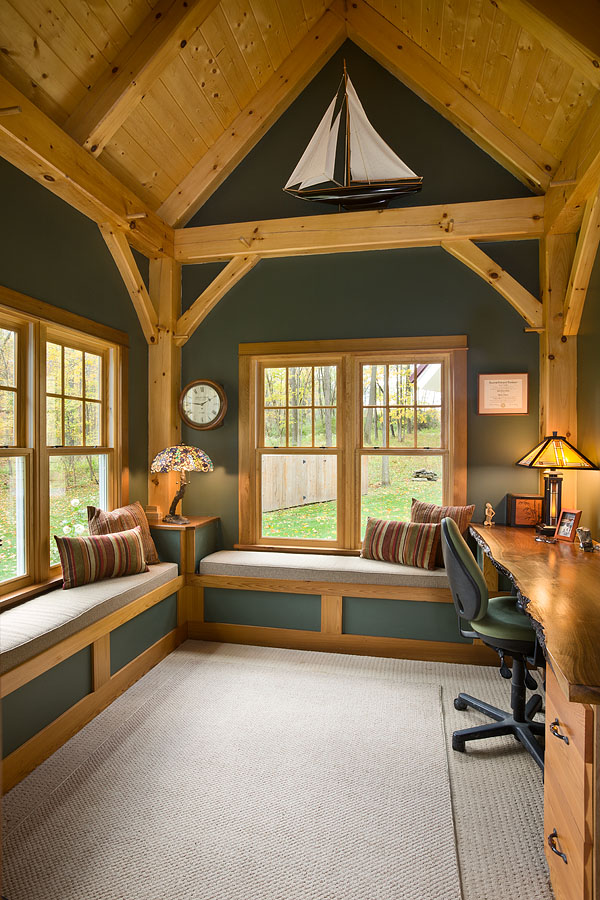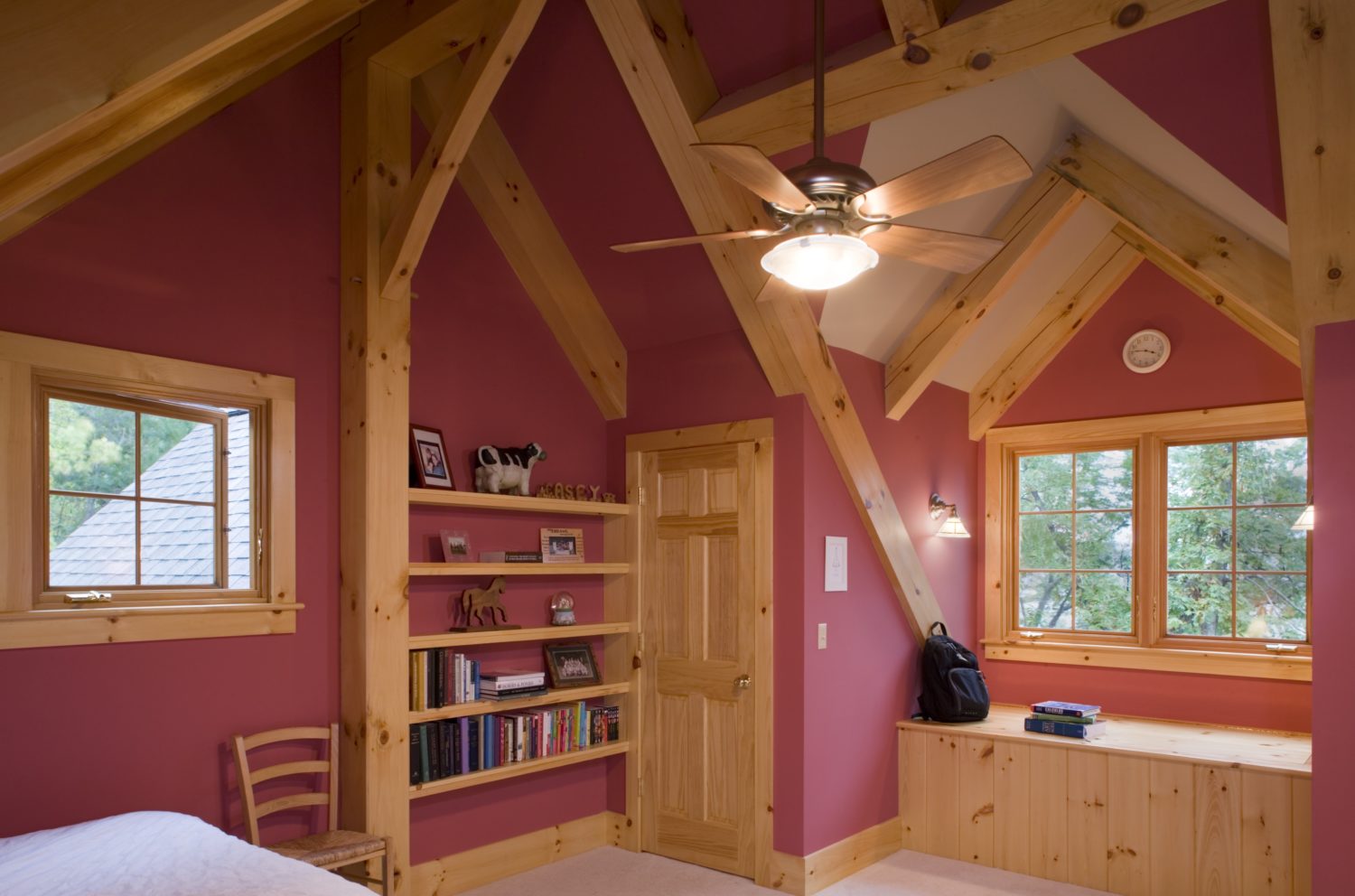Designing Storage Space in Your New Timber Frame Home
Check out our guides to designing working, living, bath, kitchen, sleeping, and parking zones.
As you work with Woodhouse to design your new custom timber-framed home, you will likely be simultaneously preparing to move out of your current home. As you take stock of your belongings, you may be surprised at the collection of “stuff” you’ve accumulated. One puts something in a closet or a storage space, then 10, 20 or even 30 years will fly by and you will look at that stuff and think, “Why the heck did I save that?”
This lesson is important to remember when choosing how much storage space you need for your new timber-framed home.
Calculating Storage Space Needs
Some people are minimalists, who feel a sense of freedom with less clutter. On the other end of the spectrum are hoarders. Most of us fall somewhere in the middle.
The old axiom in home design is to devote 10% of square footage to storage. Following this rule, for a 5,000-square-foot home, you should have roughly 500 square feet of storage. Decrease or increase storage size as necessary. Most timber frame homes do not have attics, making it extra important to carefully plan your new home’s storage spaces.

Identify Your Storage Strategies
- Linens/Towels/Bath Needs: Design linen closet space near bedrooms and bathrooms, or opt to have built-ins added to store these items.
- Coat Closets: Add coat closets next to the front entrance and the garage entrance.
- Kitchen Pantry & Cabinets: Designers recommend 14-18 cubic feet per person in the family. If there’s a baker in the family, you may need more space for mixers and other equipment.
- Laundry & Mudrooms: Add cabinetry in these spaces to house detergents, shoes, winter coats, and more. Some buyers are adding drop zones for charging laptops and cell phones in these spaces as well.
- Cleaning Closet: Add one of these in your floor plan to house vacuums, mops, and other cleaning supplies. If you are opting for a two-story design, you may want to add a second cleaning closet upstairs.
- Play Area Storage: If you have small children or grandchildren visiting, you may want cabinetry or storage space for toys in their play area.
- Hobby Storage: Whatever your family is into, whether it is board games, crafting, kite flying, or fly tying, includes storage space for this equipment.
- Pet Storage: If you are an animal lover, ensure there is enough space for pet food, toys, crates, beds, and litter boxes. With some planning, this could be incorporated into the mudroom, with perhaps a half shower space for cleaning paws during the muddier months.
- Landscaping & Driveway Care: If you plan on taking care of the lawn and driveway, where will you keep all that equipment? Will it be stored in the garage or will you have an outdoor shed to store a mower, snow thrower, and other equipment?
- Dedicated Closet for Components: If you’re planning to build a smart home, add a home theater, or sophisticated alarm system, you may need a dedicated closet to house all the components. This space may need to be vented, especially for home theater components that generate a lot of heat.
Our storage spaces tend to fill up quickly, so plan on designing more storage space than you think you will need. Basements, garages, and crawl spaces can be used to handle any overflow.
Discover Other Activity Zone Design Strategies
We know there’s a lot to think about when designing your home and the Woodhouse design team brings the experience of over 1,000 successful design projects to help you do it right. While it is tempting to jump right into figuring out a floor plan, it is best to spend time on form and function first in relation to your building site. Each area of a home serves a certain function, which will generally dictate eventual form. Check out our guides to designing other activity zones, including working, living, bath, kitchen, sleeping, and parking zones.
Visit our “Where We Build” page to see the diverse Woodhouse projects in your area. Still unsure? Learn more about the Woodhouse building system or contact us for a more detailed conversation. We are ready and eager to talk to you.

“We know there’s a lot to think about when designing your home and the Woodhouse design team brings the experience of over 1,000 successful design projects to helping you do it right.”





