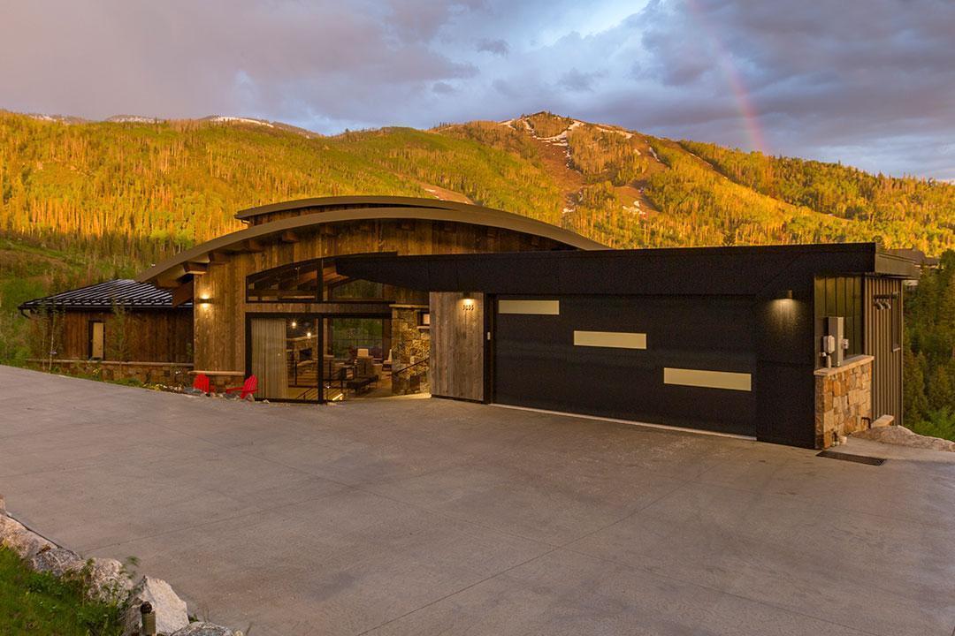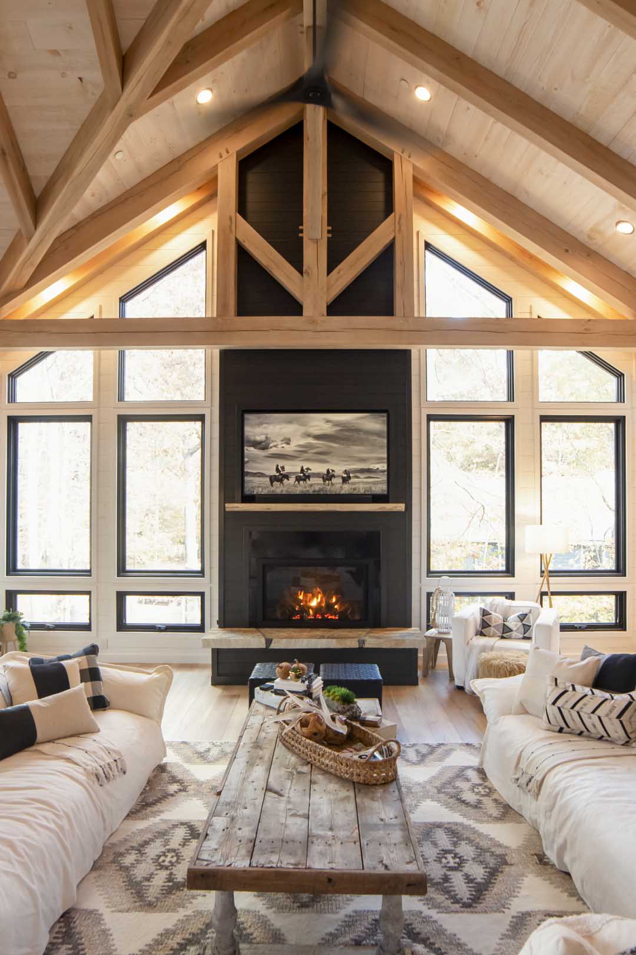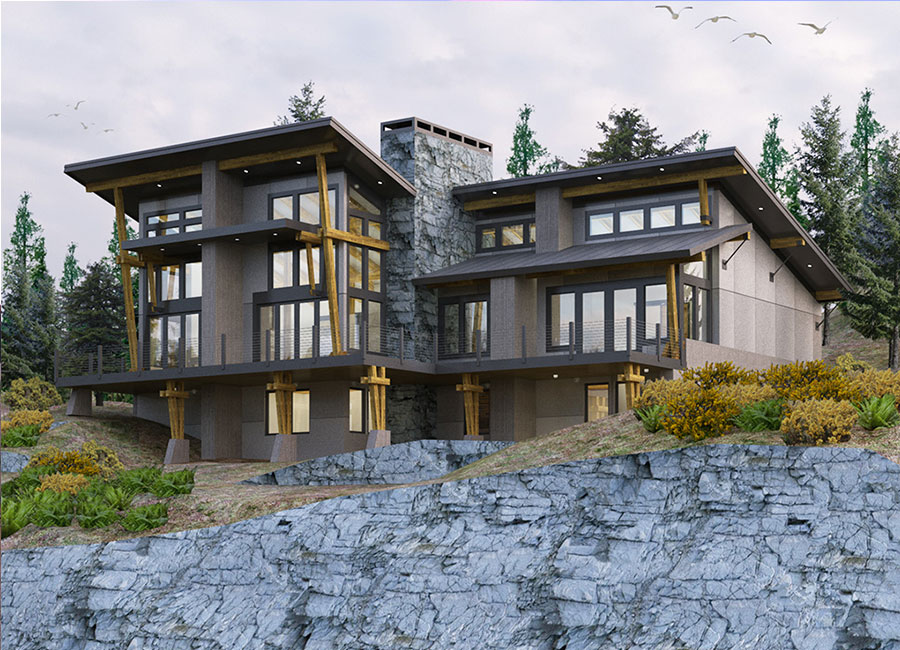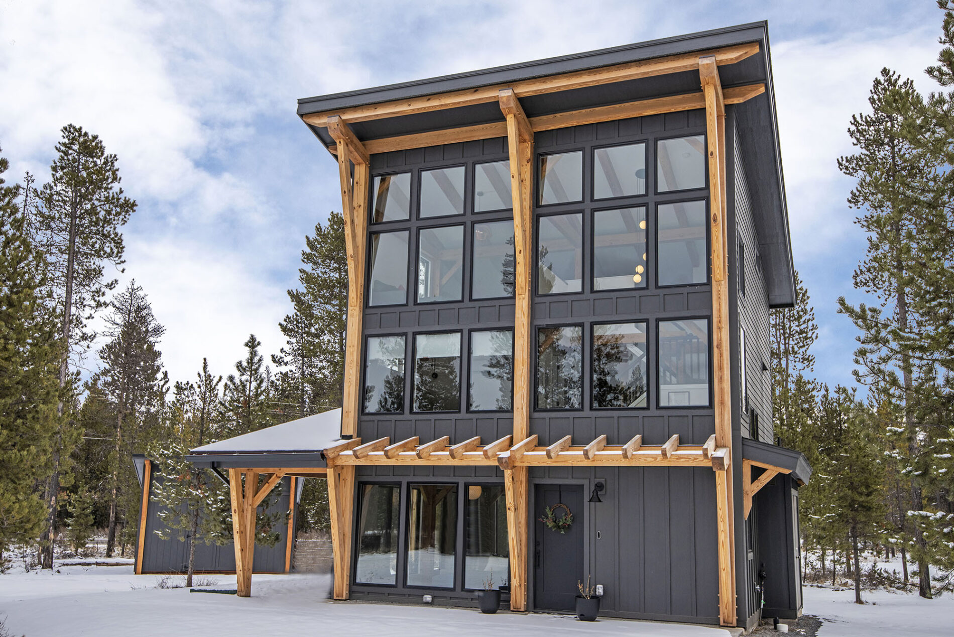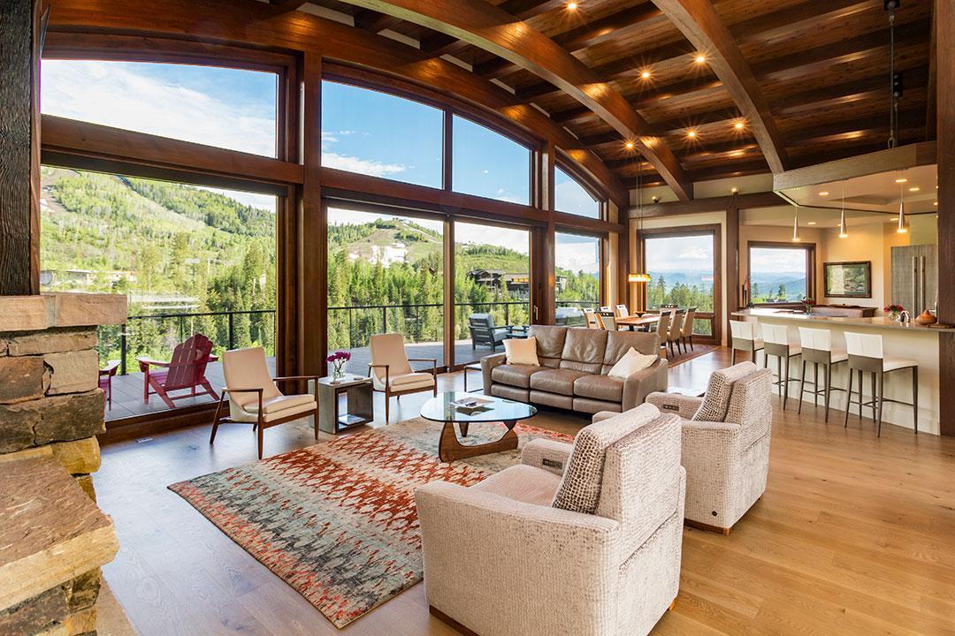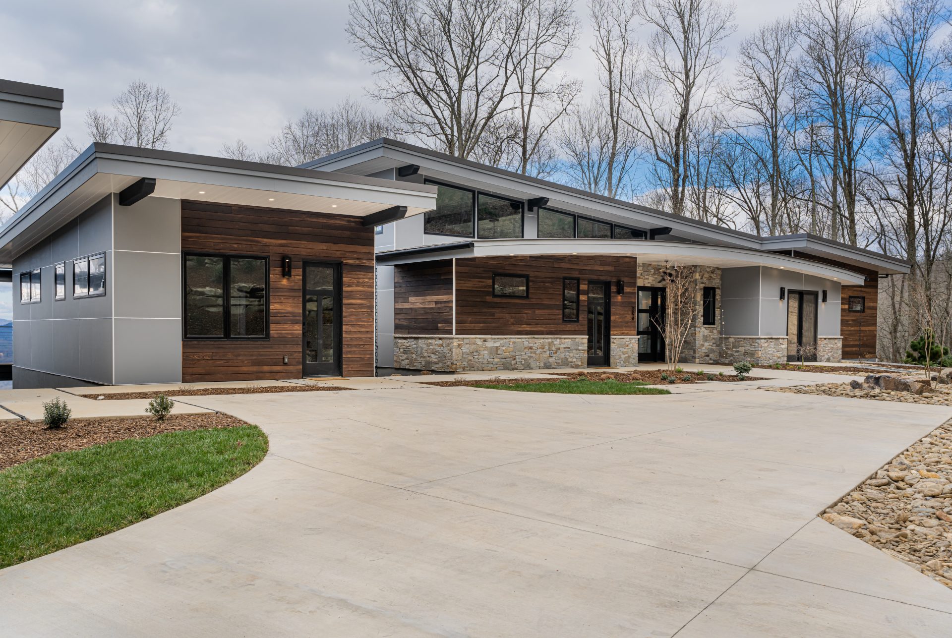Woodhouse’s modern designs for mountain homes put the spotlight on style and performance.
There’s something special about living in the mountains. When you’re surrounded by larger-than-life peaks, sweeping forests, and weather that is as dramatic as the landscape, you can’t help but desire a home design to mirror this beauty.
Classic timber frame lodges and chalets, the inveterate standard of rustic architectural beauty, were born in the mountains. Today, many homeowners are still enamored with homes made from natural materials in alpine settings, but with a contemporary twist. Mountain homes of the modern age must showcase efficiency and functionality, and Woodhouse modern mountain home plans answer the call.
What is Modern Mountain Style?
Necessity and aesthetics drive mountain style. As homeowners seek to create living spaces that blend the natural elements of a mountainous locale with contemporary comfort, functionality, luxury, and good looks, “mountain modern” has emerged as a popular aesthetic and remains particularly popular across the U.S. Mountain West region.
The appeal of this modern spin on mountain architecture comes from its ability to harmonize seemingly contrasting elements. Warm and sleek. Rustic and contemporary. Natural and stylized. Modern mountain home plans find the perfect balance of everything homeowners seek in their mountain retreat.
Defining Architectural Features
Woodhouse’s “mountain modern” home plans capture all the strength and rustic appeal of a classic mountain chalet and infuse it modern and luxurious design sensibilities. For instance:
- Floor-to-ceiling windows, common in modern architecture, allow you to enjoy panoramic mountain views.
- Open floor plans, an essential element in modern homes, translate perfectly into spacious great rooms with soaring fireplaces, which are mountain home must-haves.
- Clean lines and minimalist features — indoors and out — let nature take center stage.
- Natural materials such as wood and stone harmonize with modern metal to enhance the contemporary aesthetic while representing an elemental connection to the surrounding environment.
Why a Timber Frame
Mountain homes of all genres should support a homeowner’s appetite for outdoor activities and love of the natural environment while also being highly energy efficient and built to withstand inclement weather. Timber frame homes are exceptional at all this and more.
Energy Efficiency
A timber-framed home is an incredibly strong structure that carries the weight of the home in its timbers and exterior. As a result, builders use structural insulated panels (SIPs) for the walls. These panels create a highly energy efficient envelope, keeping the home’s interior cool in the summer, and warm during the winter for low energy bills.
Custom Design
The timber frame building system is what also allows for the expansive, panoramic window walls that bring so much enjoyment to a homeowner. Yet with that flexibility comes more than just window walls. Lofts, spacious great rooms, cozy bonus spaces — there are no limitations to how you can configure your timber frame home interior. For homeowners looking for an age-in-place solution, customized timber frame design empowers you to put a mountain modern spin on single-level living.
Authentic Beauty
Conventional stick frame homes hide their framing system inside the walls because who wants to look at hundreds of skinny walls studs? In contrast, the gorgeous, massive posts and beams of a timber frame are a form of artistry. Exposing them adds to the magic of a timber frame home.
Woodhouse Modern Mountain Home Plans
Dream it and Woodhouse can achieve it. But when your options are larger than the tallest mountain peak, it’s helpful to have a starting point. For a mountain getaway with contemporary charm, check out RockyView. This home feels (and lives) much larger than its 1,093 square feet. Panorama is the ultimate in sophisticated style, bringing upscale elegance to a mountain setting. And the TumaloV1 and TumaloV2 both showcase an exquisite fusion of modern and traditional cabin design.
Any of the Woodhouse timber frame home plans can be modified with customizations and luxury amenities for a home tailored to your needs and lifestyle. We can even craft a design for a home that’s a vacation getaway today, and a safe and luxurious haven to age in place within in the future.
Modern Mountain Homes: From Dream to Reality
Ready to see Woodhouse modern mountain home plans in the wild? Start with a modified version of the RockyView, seen above, for a vacation home in Bend, Oregon. Click here to see its stylishly minimalist loft bunkhouse.
This one-off architectural design in Steamboat Springs, Colorado, (above) is the epitome of modern elegance and is loaded with artisan details. More than a breathtaking abode, Woodhouse’s smart siting techniques maximize passive solar heating without sacrificing views of Steamboat’s Yampa Valley.
Head south to Fletcher, North Carolina to visit an impressive home that beautifully integrates into the mountainside. This home, made with multiple generations in mind, boasts several stand-alone units with breezeways between for streamlined sophistication. Check out Woodhouse’s WalnutCanyon predesign to see a similar approach to multigenerational living.
What Does Modern Mountain Living Look Like to You?
The trail to your modern mountain vacation home, forever home, or dream home starts here. Contact Woodhouse to learn more or explore our galleries and timber frame home plans and discover the possibilities.

