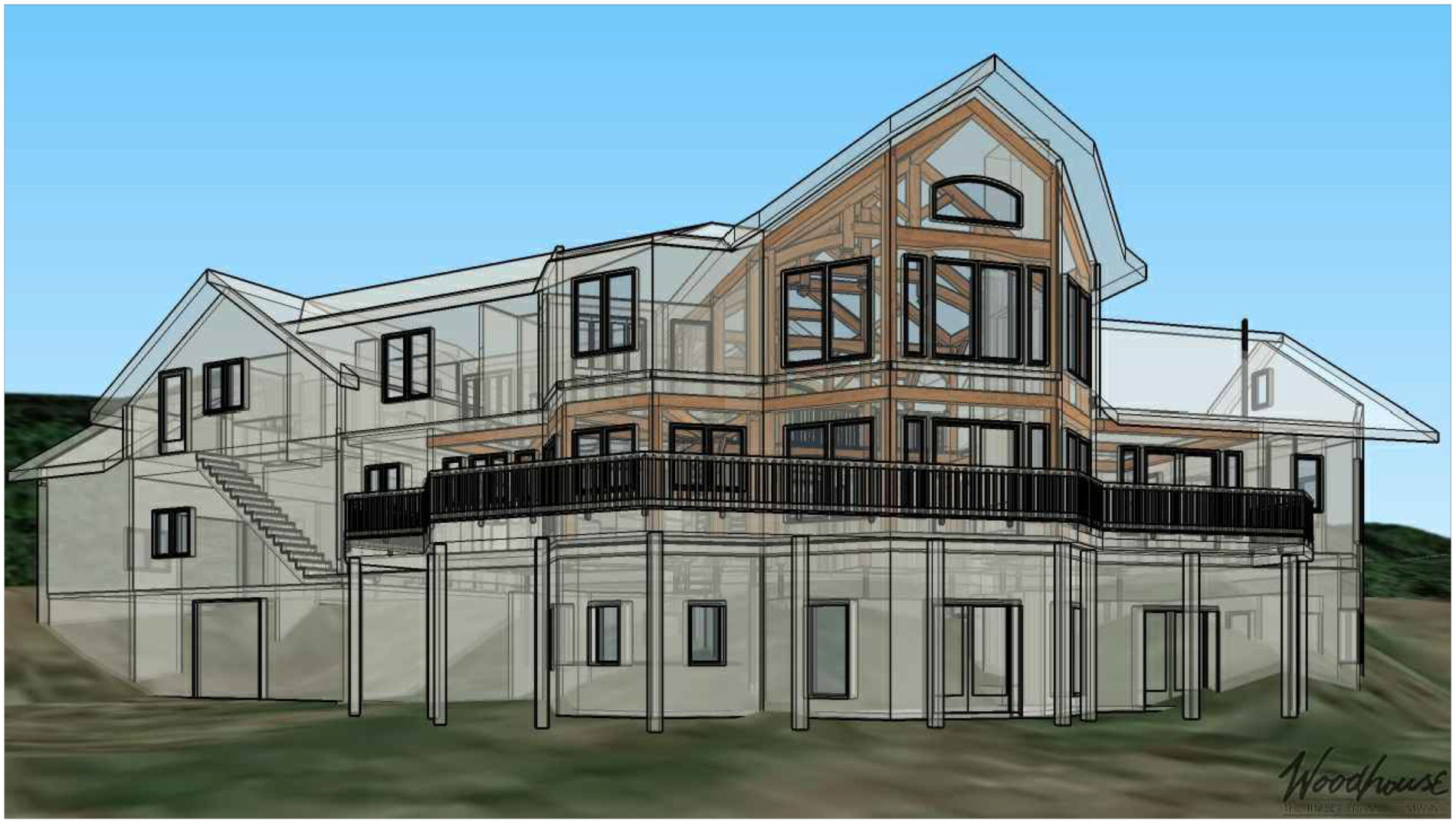
After being the in-house architect at Woodhouse—The Timber Frame Company in the 1990s, Architect Tom Hopkins is more than familiar with the art of timber framing.
“While at Woodhouse for two years, I performed various design functions, including original custom-designed projects and working with homeowners and architects to adapt their designs for timber frame homes,” Hopkins says.
At the helm of his own architecture firm, TMHarchitecture, in Barrington, IL, Hopkins continues to specialize in custom residential design, including remodeling, additions and timber frame homes. “I provide personal one-on-one service through the entire design and construction process, with more than 30 years of residential design experience,” he says.
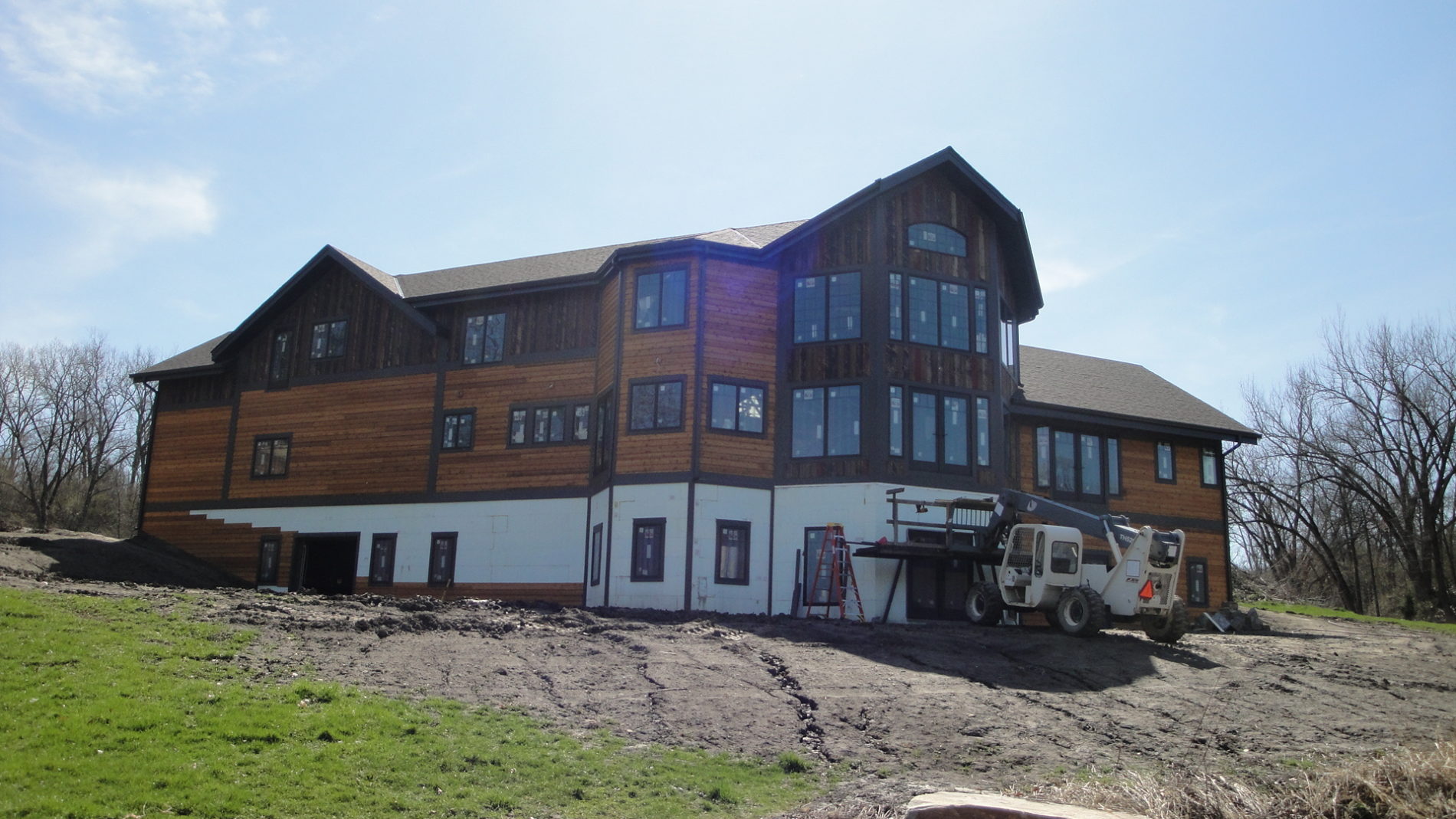
“I provide personal one-on-one service through the entire design and construction process, with more than 30 years of residential design experience.”
So when Woodhouse recently referred an Illinois family interested in a local architect to help them create a lakeside timber frame home in Coal City, Illinois, Hopkins was more than prepared. The area was named for large coal reserves discovered in the 1880s. What was once large mines are now lakes teeming with wildlife and waterfowl. The homebuyers purchased a large parcel located on the shoreline.
“We established a budget fairly early in the process. Fortunately, the client was fairly flexible on the budget,” Hopkins recalls. He designed a 6,000-square-foot timber frame home, with three bedrooms and 3.5 baths in the first and second floor; two bedrooms in the basement, two full baths, another living area with a full masonry wood burning hearth, and a guest suite over the garage with one bedroom and one bath.
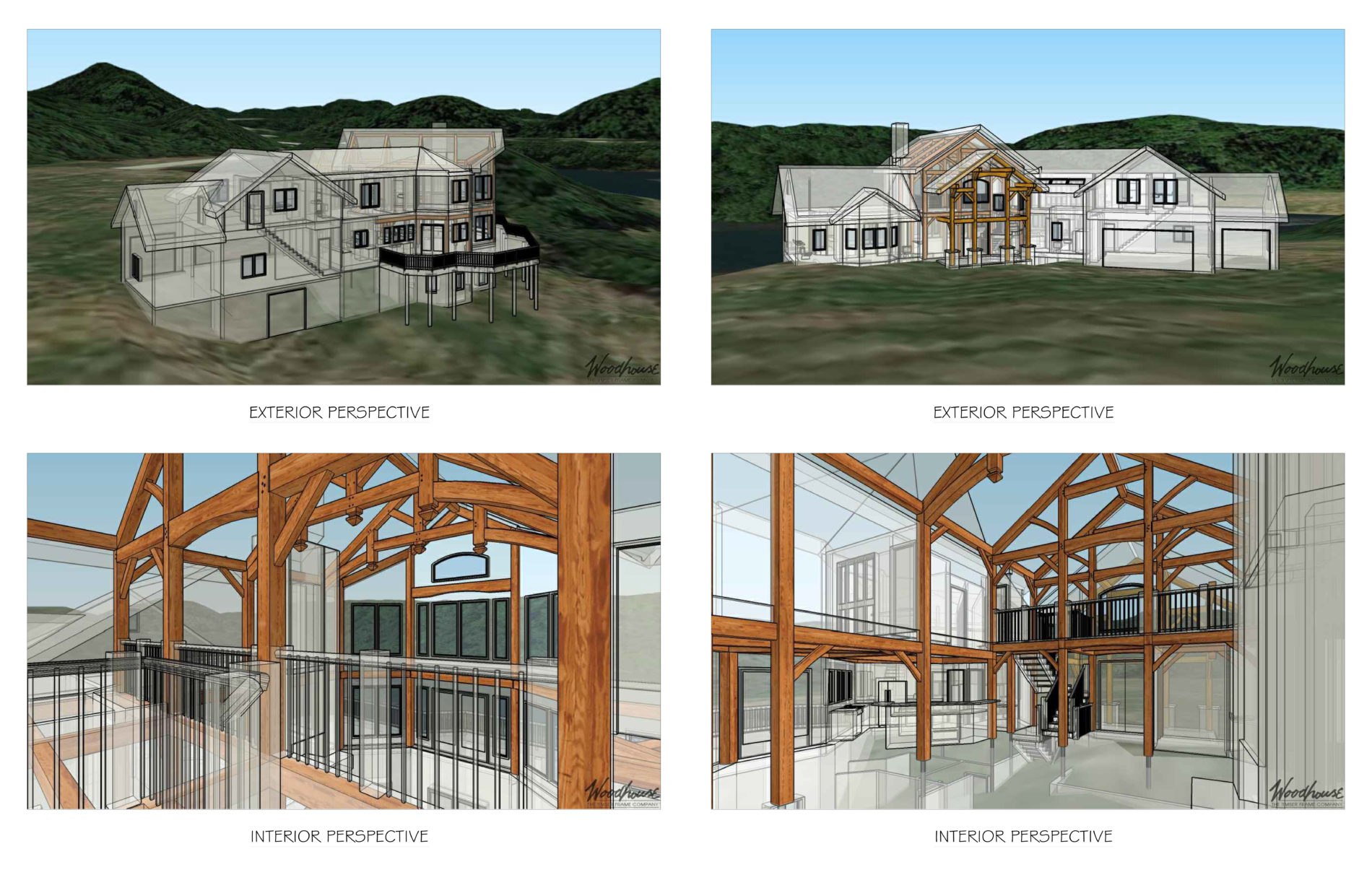
A three-bay garage leads to a convenient drop zone, with benches, cubbies, hooks and shelving for shoes, coats and other accoutrement. Stepping into the home, a large laundry room is on one’s right; to the left is a dog shower, a full bath, and a large 5×8-foot pantry. Behind a sliding barn door is the entrance to the kitchen and the open floor plan. The great room, which is dominated by a dramatic hammer beam truss overhead, has a full masonry wood burning fireplace, as well as double doors that open to a large wrap-around deck with stunning views of the lake. The timber frame that Hopkins designed used primarily Douglas fir.
The master bedroom and bath are on the main level, equipped with its own corner gas fireplace. A home office with a four-window bay window is adjacent to the master suite, behind a sliding barn door.
The timber framed covered front entry is flanked on one side by a large walk-in closet on the left and a stairwell to the basement and the loft on the second story. Upstairs is two bedrooms and a bath. Downstairs in the basement are two guest rooms.
“I’ve worked with other handcrafted timber frame companies over the years,” Hopkins says. “Woodhouse’s CNC technology can cut a frame in a week that would take a handcrafter three or four months to do.”
He says this speed and precision helps reduce time and cost of assembly of the frame at the job site.
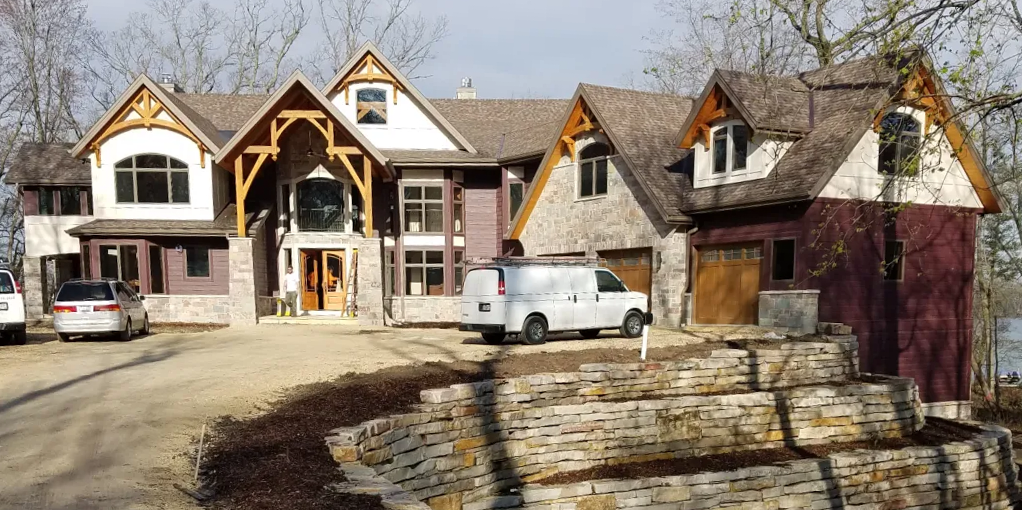
“I’ve worked with other handcrafted timber frame companies over the years. Woodhouse’s CNC technology can cut a frame in a week that would take a handcrafter three or four months to do.”
“I would highly recommend Woodhouse to other architectural firms,” Hopkins says. “This is especially true if you haven’t designed and built a timber frame before. I would recommend getting involved with their design team early in the design process, just to save time and energy. They will guide you through the whole process and help ensure your clients are delighted with the result.”
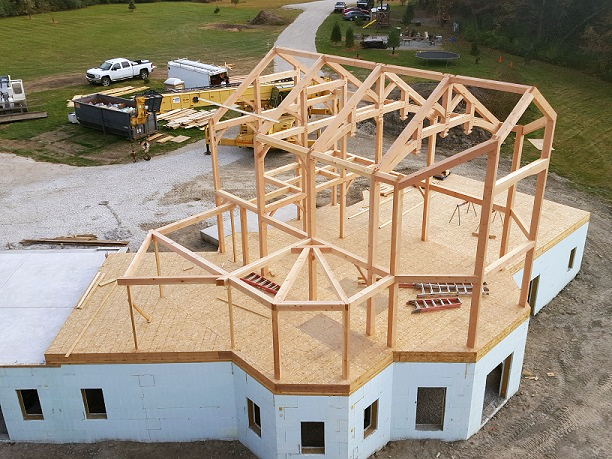
“I would highly recommend Woodhouse to other architectural firms. I would recommend getting involved with their design team early in the design process, just to save time and energy. They will guide you through the whole process and help ensure your clients are delighted with the result.”
Read more architectural dream projects, or contact Woodhouse today if you’d like to collaborate.




